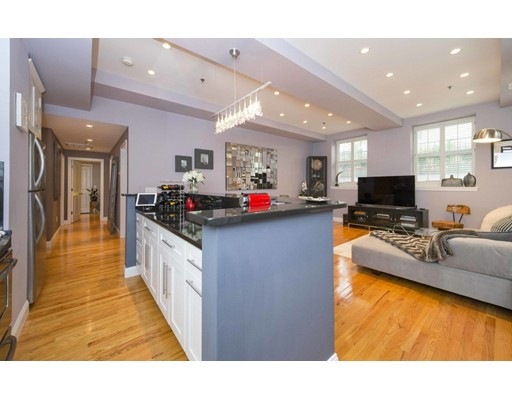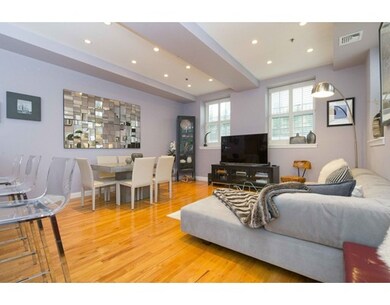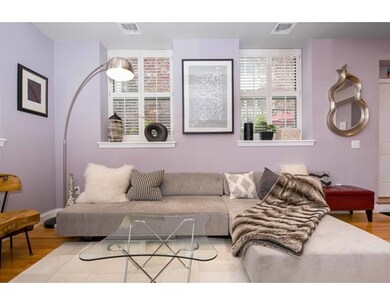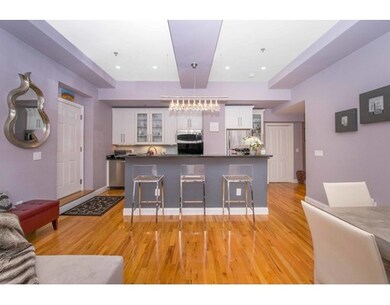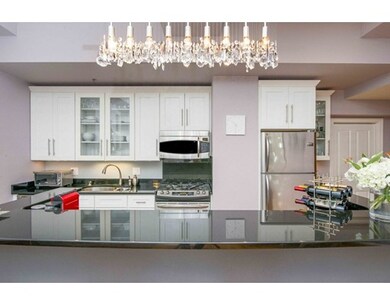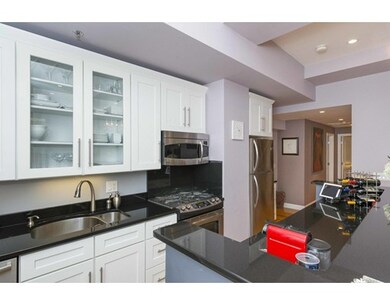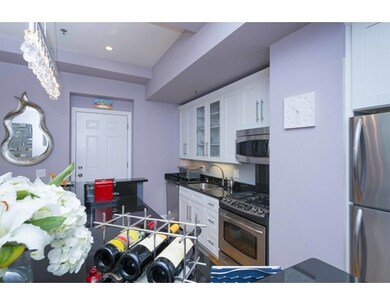
11 Wyman St Unit 1B Boston, MA 02130
Jamaica Plain NeighborhoodAbout This Home
As of June 2016Enjoy entertaining indoors and out in this designer loft-style condo located in the heart of Jamaica Plain! This sophisticated, stylish and chic home was recently updated to include custom plantation shutters and a stunning kitchen renovation (complete with an exquisite Swarovski crystal chandelier) and is perfect for gathering with family and friends in your open-concept living space. Even the most discerning buyer will enjoy the high ceilings and the abundance of light that flows through the large windows, which make the space feel even more open and airy. Host friends for cold drinks on your exclusive patio before heading out to Centre Street and all of the dining and shopping options the area has to offer - take advantage of nearby Jamaica Pond and the Arboretum during the upcoming summer months! You can also catch the Green or Orange Line T or a local bus for easy access to downtown Boston.
Property Details
Home Type
Condominium
Est. Annual Taxes
$7,968
Year Built
2006
Lot Details
0
Listing Details
- Unit Level: 1
- Unit Placement: Corner
- Property Type: Condominium/Co-Op
- Other Agent: 1.00
- Lead Paint: Unknown
- Year Round: Yes
- Special Features: None
- Property Sub Type: Condos
- Year Built: 2006
Interior Features
- Appliances: Range, Dishwasher, Disposal, Microwave
- Has Basement: No
- Primary Bathroom: Yes
- Number of Rooms: 4
- Amenities: Public Transportation, Shopping, Tennis Court, Park, Walk/Jog Trails, Medical Facility, Laundromat, Bike Path, Highway Access, House of Worship, Private School, Public School, T-Station, University
- Energy: Prog. Thermostat
- Flooring: Wood, Tile
- Interior Amenities: Security System, Cable Available
- Bedroom 2: First Floor
- Bathroom #1: First Floor
- Bathroom #2: First Floor
- Kitchen: First Floor
- Laundry Room: First Floor
- Living Room: First Floor
- Master Bedroom: First Floor
- Dining Room: First Floor
- No Living Levels: 1
Exterior Features
- Roof: Rubber
- Construction: Brick
- Exterior: Brick
- Exterior Unit Features: Patio, Gutters, Professional Landscaping
Garage/Parking
- Parking: Off-Street, On Street Permit, Assigned, Deeded, Paved Driveway
- Parking Spaces: 1
Utilities
- Cooling: Central Air
- Heating: Forced Air
- Cooling Zones: 1
- Heat Zones: 1
- Hot Water: Natural Gas, Tank
- Utility Connections: for Electric Dryer, Washer Hookup
- Sewer: City/Town Sewer
- Water: City/Town Water
Condo/Co-op/Association
- Association Fee Includes: Water, Sewer, Master Insurance, Exterior Maintenance, Landscaping, Snow Removal
- Association Security: Intercom, Other (See Remarks)
- Management: Professional - Off Site
- Pets Allowed: Yes w/ Restrictions
- No Units: 22
- Unit Building: 1B
Fee Information
- Fee Interval: Monthly
Lot Info
- Assessor Parcel Number: W:10 P:02546 S:022
- Zoning: Res
Ownership History
Purchase Details
Home Financials for this Owner
Home Financials are based on the most recent Mortgage that was taken out on this home.Purchase Details
Home Financials for this Owner
Home Financials are based on the most recent Mortgage that was taken out on this home.Purchase Details
Home Financials for this Owner
Home Financials are based on the most recent Mortgage that was taken out on this home.Similar Homes in the area
Home Values in the Area
Average Home Value in this Area
Purchase History
| Date | Type | Sale Price | Title Company |
|---|---|---|---|
| Not Resolvable | $699,900 | -- | |
| Warranty Deed | $399,000 | -- | |
| Warranty Deed | $418,000 | -- |
Mortgage History
| Date | Status | Loan Amount | Loan Type |
|---|---|---|---|
| Open | $629,210 | Unknown | |
| Previous Owner | $29,000 | No Value Available | |
| Previous Owner | $319,200 | No Value Available | |
| Previous Owner | $319,200 | New Conventional | |
| Previous Owner | $334,400 | Purchase Money Mortgage |
Property History
| Date | Event | Price | Change | Sq Ft Price |
|---|---|---|---|---|
| 06/30/2016 06/30/16 | Sold | $699,900 | 0.0% | $458 / Sq Ft |
| 05/10/2016 05/10/16 | Pending | -- | -- | -- |
| 05/05/2016 05/05/16 | For Sale | $699,900 | +75.4% | $458 / Sq Ft |
| 08/27/2012 08/27/12 | Sold | $399,000 | 0.0% | $261 / Sq Ft |
| 06/22/2012 06/22/12 | Pending | -- | -- | -- |
| 05/08/2012 05/08/12 | For Sale | $399,000 | -- | $261 / Sq Ft |
Tax History Compared to Growth
Tax History
| Year | Tax Paid | Tax Assessment Tax Assessment Total Assessment is a certain percentage of the fair market value that is determined by local assessors to be the total taxable value of land and additions on the property. | Land | Improvement |
|---|---|---|---|---|
| 2025 | $7,968 | $688,100 | $0 | $688,100 |
| 2024 | $8,018 | $735,600 | $0 | $735,600 |
| 2023 | $7,666 | $713,800 | $0 | $713,800 |
| 2022 | $7,291 | $670,100 | $0 | $670,100 |
| 2021 | $7,069 | $662,500 | $0 | $662,500 |
| 2020 | $6,959 | $659,000 | $0 | $659,000 |
| 2019 | $6,430 | $610,100 | $0 | $610,100 |
| 2018 | $5,922 | $565,100 | $0 | $565,100 |
| 2017 | $5,592 | $528,000 | $0 | $528,000 |
| 2016 | $5,378 | $488,900 | $0 | $488,900 |
| 2015 | $6,013 | $496,500 | $0 | $496,500 |
| 2014 | $5,725 | $455,100 | $0 | $455,100 |
Agents Affiliated with this Home
-
Eric Rollo

Seller's Agent in 2016
Eric Rollo
The Agency Boston
(508) 789-8830
10 in this area
67 Total Sales
-
Donna Charpentier

Buyer's Agent in 2016
Donna Charpentier
William Raveis R.E. & Home Services
(617) 470-6603
3 in this area
35 Total Sales
-
Stephen Lussier

Seller's Agent in 2012
Stephen Lussier
Arborview Realty Inc.
(617) 943-9500
59 in this area
69 Total Sales
-
James Souza
J
Buyer's Agent in 2012
James Souza
Compass
(617) 947-3083
18 Total Sales
Map
Source: MLS Property Information Network (MLS PIN)
MLS Number: 71999851
APN: JAMA-000000-000010-002546-000022
- 38 Sheridan St
- 361 Centre St
- 55 Mozart St Unit 3
- 66 Mozart St
- 26 Edge Hill St
- 36-38 Priesing St
- 33 Round Hill St
- 27 Round Hill St
- 31 Evergreen St Unit 2
- 31 Evergreen St
- 31 Evergreen St Unit 1
- 33 Evergreen St Unit 2
- 33 Evergreen St Unit 1
- 20 Boylston St Unit 3
- 59 Perkins St Unit A
- 264 S Huntington Ave Unit 2
- 343 S Huntington Ave Unit 7
- 335 S Huntington Ave Unit 12
- 12 Zamora St
- 90 Bynner St Unit 12
