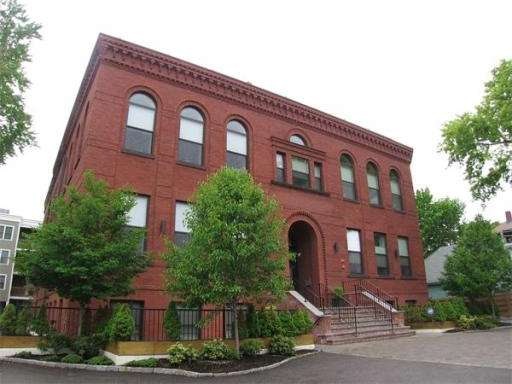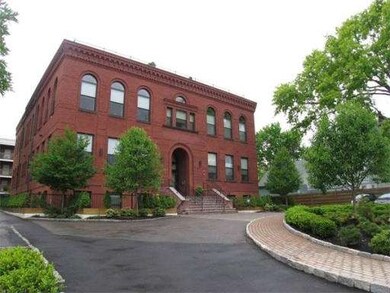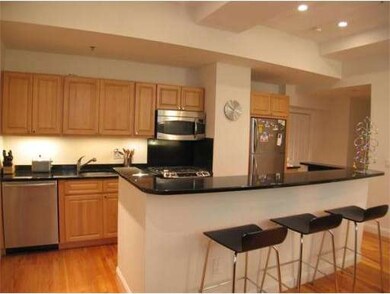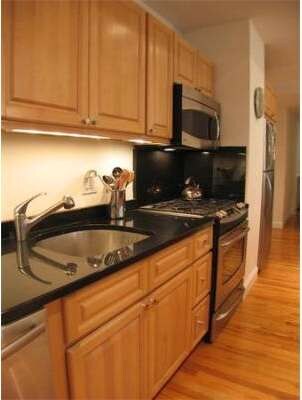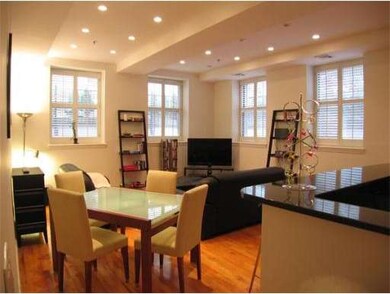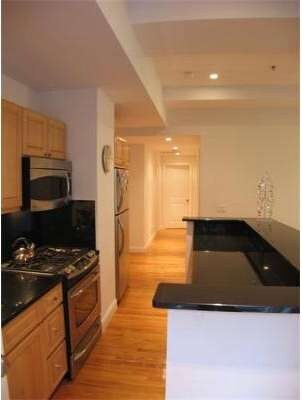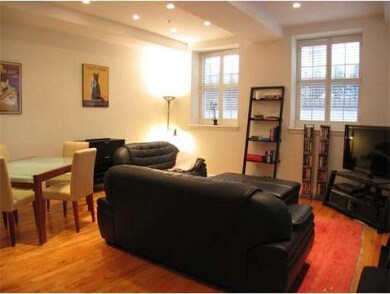
11 Wyman St Unit 1B Boston, MA 02130
Jamaica Plain NeighborhoodAbout This Home
As of June 2016Wyman Street Schoolhouse Lofts. Designed for sophisticated living & perfect for grand-scaled entertaining. Unit 1 B is a private entranced sunfilled & very spacious 1528 SF' 2 bedroom, 2 full bath unit. A very impressive and understandable 25'X17 open floor. 20'X11' master suite w/bath. Amazing windows w/custom plantation shutters. A huge wrap-around terrace encompasses the entire unit. Perfect for entertaining and container gardening. HW flrs,10'ft ceilings, A/C, abundant closets & parking
Property Details
Home Type
Condominium
Est. Annual Taxes
$7,968
Year Built
1900
Lot Details
0
Listing Details
- Unit Level: 1
- Unit Placement: Corner, Ground, Walkout, Courtyard
- Special Features: None
- Property Sub Type: Condos
- Year Built: 1900
Interior Features
- Has Basement: No
- Primary Bathroom: Yes
- Number of Rooms: 4
- Amenities: Public Transportation, Shopping, Tennis Court, Park, Walk/Jog Trails, Medical Facility, Bike Path, T-Station
- Electric: 110 Volts
- Energy: Insulated Windows
- Flooring: Hardwood
- Insulation: Full
- Bedroom 2: First Floor, 20X14
- Bathroom #1: First Floor
- Bathroom #2: First Floor
- Kitchen: First Floor
- Laundry Room: First Floor
- Living Room: First Floor, 26X17
- Master Bedroom: First Floor, 20X11
- Master Bedroom Description: Full Bath, Walk-in Closet, Ceramic Tile Floor, High Speed Internet Hookup, Recessed Lighting
- Dining Room: First Floor
Exterior Features
- Construction: Brick
- Exterior: Brick
- Exterior Unit Features: Enclosed Patio, Decorative Lighting, Garden Area
Garage/Parking
- Parking: Assigned
- Parking Spaces: 1
Utilities
- Cooling Zones: 1
- Heat Zones: 1
- Hot Water: Natural Gas
- Utility Connections: for Gas Range, for Electric Dryer, Washer Hookup
Condo/Co-op/Association
- Condominium Name: Wyman Street School House Condominiums
- Association Fee Includes: Water, Sewer, Master Insurance, Exterior Maintenance, Landscaping, Snow Removal
- Management: Professional - Off Site
- Pets Allowed: Unknown
- No Units: 22
- Optional Fee Includes: Water, Sewer, Master Insurance, Exterior Maintenance, Landscaping, Garden Area
- Unit Building: 1B
Ownership History
Purchase Details
Home Financials for this Owner
Home Financials are based on the most recent Mortgage that was taken out on this home.Purchase Details
Home Financials for this Owner
Home Financials are based on the most recent Mortgage that was taken out on this home.Purchase Details
Home Financials for this Owner
Home Financials are based on the most recent Mortgage that was taken out on this home.Similar Homes in the area
Home Values in the Area
Average Home Value in this Area
Purchase History
| Date | Type | Sale Price | Title Company |
|---|---|---|---|
| Not Resolvable | $699,900 | -- | |
| Warranty Deed | $399,000 | -- | |
| Warranty Deed | $418,000 | -- |
Mortgage History
| Date | Status | Loan Amount | Loan Type |
|---|---|---|---|
| Open | $629,210 | Unknown | |
| Previous Owner | $29,000 | No Value Available | |
| Previous Owner | $319,200 | No Value Available | |
| Previous Owner | $319,200 | New Conventional | |
| Previous Owner | $334,400 | Purchase Money Mortgage |
Property History
| Date | Event | Price | Change | Sq Ft Price |
|---|---|---|---|---|
| 06/30/2016 06/30/16 | Sold | $699,900 | 0.0% | $458 / Sq Ft |
| 05/10/2016 05/10/16 | Pending | -- | -- | -- |
| 05/05/2016 05/05/16 | For Sale | $699,900 | +75.4% | $458 / Sq Ft |
| 08/27/2012 08/27/12 | Sold | $399,000 | 0.0% | $261 / Sq Ft |
| 06/22/2012 06/22/12 | Pending | -- | -- | -- |
| 05/08/2012 05/08/12 | For Sale | $399,000 | -- | $261 / Sq Ft |
Tax History Compared to Growth
Tax History
| Year | Tax Paid | Tax Assessment Tax Assessment Total Assessment is a certain percentage of the fair market value that is determined by local assessors to be the total taxable value of land and additions on the property. | Land | Improvement |
|---|---|---|---|---|
| 2025 | $7,968 | $688,100 | $0 | $688,100 |
| 2024 | $8,018 | $735,600 | $0 | $735,600 |
| 2023 | $7,666 | $713,800 | $0 | $713,800 |
| 2022 | $7,291 | $670,100 | $0 | $670,100 |
| 2021 | $7,069 | $662,500 | $0 | $662,500 |
| 2020 | $6,959 | $659,000 | $0 | $659,000 |
| 2019 | $6,430 | $610,100 | $0 | $610,100 |
| 2018 | $5,922 | $565,100 | $0 | $565,100 |
| 2017 | $5,592 | $528,000 | $0 | $528,000 |
| 2016 | $5,378 | $488,900 | $0 | $488,900 |
| 2015 | $6,013 | $496,500 | $0 | $496,500 |
| 2014 | $5,725 | $455,100 | $0 | $455,100 |
Agents Affiliated with this Home
-
Eric Rollo

Seller's Agent in 2016
Eric Rollo
The Agency Boston
(508) 789-8830
10 in this area
67 Total Sales
-
Donna Charpentier

Buyer's Agent in 2016
Donna Charpentier
William Raveis R.E. & Home Services
(617) 470-6603
3 in this area
35 Total Sales
-
Stephen Lussier

Seller's Agent in 2012
Stephen Lussier
Arborview Realty Inc.
(617) 943-9500
59 in this area
69 Total Sales
-
James Souza
J
Buyer's Agent in 2012
James Souza
Compass
(617) 947-3083
18 Total Sales
Map
Source: MLS Property Information Network (MLS PIN)
MLS Number: 71379660
APN: JAMA-000000-000010-002546-000022
- 38 Sheridan St
- 361 Centre St
- 55 Mozart St Unit 3
- 66 Mozart St
- 26 Edge Hill St
- 36-38 Priesing St
- 33 Round Hill St
- 27 Round Hill St
- 31 Evergreen St Unit 2
- 31 Evergreen St
- 31 Evergreen St Unit 1
- 33 Evergreen St Unit 2
- 33 Evergreen St Unit 1
- 20 Boylston St Unit 3
- 59 Perkins St Unit A
- 264 S Huntington Ave Unit 2
- 343 S Huntington Ave Unit 7
- 335 S Huntington Ave Unit 12
- 12 Zamora St
- 90 Bynner St Unit 12
