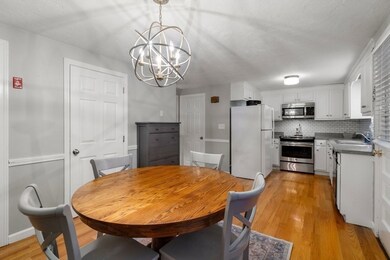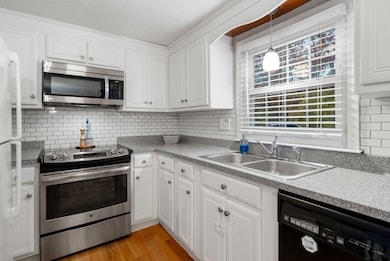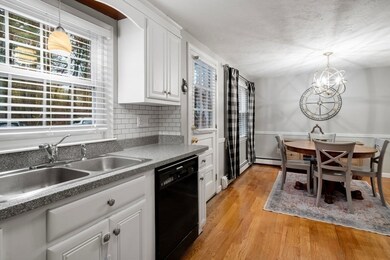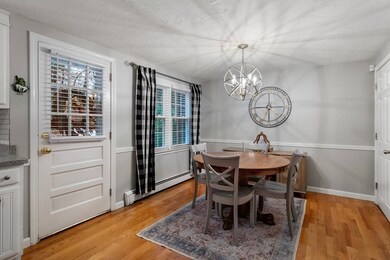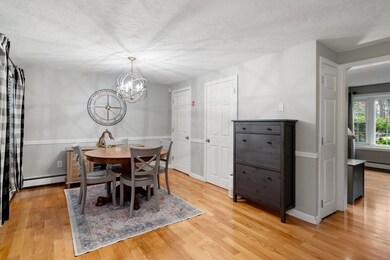
11 York Towne Terrace Unit 11 Holden, MA 01520
Highlights
- Golf Course Community
- Medical Services
- Wood Flooring
- Wachusett Regional High School Rated A-
- Property is near public transit
- Attic
About This Home
As of January 2025Welcome Home to this Move-In ready townhome tucked away in a peaceful setting at York Town Village. Located in the desirable town of Holden, this updated 2 bed, 1.5 bath home with Low condo fees and is pet friendly! The first floor features a spacious living room w/ hardwood floors, cozy fireplace and a large bay window letting in plenty of natural lighting. Off the living room is an updated half bath. The eat-in kitchen has beautiful white cabinets, subway tile backsplash, pantry, modern light fixtures and open to dining room. The second floor offers 2 bedrooms with hardwood flooring, full bath, plenty of closet space and a spacious walk-up attic. The full basement, has ample space for storage, a workshop or exercise equipment. Off the basement is a common washer/dryer for your convenience. There is 1 assigned parking space and guest parking available, both off-street. Excellently located with easy access to Rt 122A, I-190 & I-290, this home is a commuter's dream and is a Must-See!!
Last Agent to Sell the Property
Coldwell Banker Realty - Worcester Listed on: 10/30/2024

Townhouse Details
Home Type
- Townhome
Est. Annual Taxes
- $3,288
Year Built
- Built in 1975
Lot Details
- Two or More Common Walls
HOA Fees
- $353 Monthly HOA Fees
Home Design
- Brick Exterior Construction
- Frame Construction
- Shingle Roof
Interior Spaces
- 1,176 Sq Ft Home
- 2-Story Property
- Decorative Lighting
- Bay Window
- Living Room with Fireplace
- Basement
- Exterior Basement Entry
- Attic Access Panel
Kitchen
- Range
- Microwave
- Dishwasher
Flooring
- Wood
- Tile
Bedrooms and Bathrooms
- 2 Bedrooms
- Primary bedroom located on second floor
- Dual Closets
Parking
- 1 Car Parking Space
- Paved Parking
- Guest Parking
- Open Parking
- Off-Street Parking
- Assigned Parking
Location
- Property is near public transit
- Property is near schools
Schools
- Dawson Elementary School
- Mountview Middle School
- Wachusett Reg High School
Utilities
- Window Unit Cooling System
- 1 Heating Zone
- Heating System Uses Oil
- Baseboard Heating
Listing and Financial Details
- Assessor Parcel Number 4260479
Community Details
Overview
- Association fees include water, sewer, insurance, maintenance structure, road maintenance, ground maintenance, snow removal, trash
- 27 Units
- York Towne Village Community
Amenities
- Medical Services
- Common Area
- Shops
- Coin Laundry
Recreation
- Golf Course Community
- Tennis Courts
- Community Pool
- Park
- Jogging Path
- Bike Trail
Pet Policy
- Pets Allowed
Ownership History
Purchase Details
Home Financials for this Owner
Home Financials are based on the most recent Mortgage that was taken out on this home.Purchase Details
Home Financials for this Owner
Home Financials are based on the most recent Mortgage that was taken out on this home.Purchase Details
Purchase Details
Similar Homes in the area
Home Values in the Area
Average Home Value in this Area
Purchase History
| Date | Type | Sale Price | Title Company |
|---|---|---|---|
| Condominium Deed | $330,000 | None Available | |
| Condominium Deed | $330,000 | None Available | |
| Deed | $146,000 | -- | |
| Deed | $146,000 | -- | |
| Deed | -- | -- | |
| Deed | -- | -- | |
| Deed | $63,000 | -- |
Mortgage History
| Date | Status | Loan Amount | Loan Type |
|---|---|---|---|
| Open | $313,500 | Purchase Money Mortgage | |
| Closed | $313,500 | Purchase Money Mortgage | |
| Previous Owner | $138,700 | New Conventional | |
| Previous Owner | $11,000 | No Value Available |
Property History
| Date | Event | Price | Change | Sq Ft Price |
|---|---|---|---|---|
| 01/31/2025 01/31/25 | Sold | $330,000 | +3.2% | $281 / Sq Ft |
| 11/05/2024 11/05/24 | Pending | -- | -- | -- |
| 10/30/2024 10/30/24 | For Sale | $319,900 | +126.9% | $272 / Sq Ft |
| 01/31/2017 01/31/17 | Sold | $141,000 | -7.8% | $120 / Sq Ft |
| 11/06/2016 11/06/16 | Pending | -- | -- | -- |
| 08/26/2016 08/26/16 | For Sale | $152,900 | -- | $130 / Sq Ft |
Tax History Compared to Growth
Tax History
| Year | Tax Paid | Tax Assessment Tax Assessment Total Assessment is a certain percentage of the fair market value that is determined by local assessors to be the total taxable value of land and additions on the property. | Land | Improvement |
|---|---|---|---|---|
| 2025 | $3,752 | $270,700 | $0 | $270,700 |
| 2024 | $3,288 | $232,400 | $0 | $232,400 |
| 2023 | $3,082 | $205,600 | $0 | $205,600 |
| 2022 | $3,718 | $224,500 | $0 | $224,500 |
| 2021 | $3,711 | $213,300 | $0 | $213,300 |
| 2020 | $3,563 | $209,600 | $0 | $209,600 |
| 2019 | $3,200 | $183,400 | $0 | $183,400 |
| 2018 | $4,439 | $170,600 | $0 | $170,600 |
| 2017 | $2,716 | $154,400 | $0 | $154,400 |
| 2016 | $2,606 | $151,100 | $0 | $151,100 |
| 2015 | $2,716 | $149,900 | $0 | $149,900 |
| 2014 | $2,661 | $149,900 | $0 | $149,900 |
Agents Affiliated with this Home
-
Erica Gemme
E
Seller's Agent in 2025
Erica Gemme
Coldwell Banker Realty - Worcester
3 in this area
11 Total Sales
-
Brooke Packard
B
Buyer's Agent in 2025
Brooke Packard
Lamacchia Realty, Inc.
(508) 612-0821
1 in this area
161 Total Sales
-
D
Seller's Agent in 2017
Dorett Hope
Laer Realty
-
Sue Ganas Tolley

Buyer's Agent in 2017
Sue Ganas Tolley
Re/Max Vision
(508) 902-7827
4 in this area
46 Total Sales
Map
Source: MLS Property Information Network (MLS PIN)
MLS Number: 73307878
APN: HOLD-000212-000000-000508
- 314 Main St
- 66 Tea Party Cir Unit 66
- 158 Holden St
- 82 Tea Party Cir
- 17 Torrey Ln Unit 17
- 1903 Oakwood St Unit 1903
- 252 Holden St
- 120 Newell Rd
- 49 Homestead Rd
- 160 Shrewsbury St
- 318 Holden St
- 169 Newell Rd
- 19 Steppingstone Dr
- 146 Fireside Ln Unit 146
- 45 Lexington Cir
- 43 Blossom Square
- 23 Stoneleigh Rd
- 5 Fisher Rd
- 9 Fisher Rd
- 13 Fisher Rd

