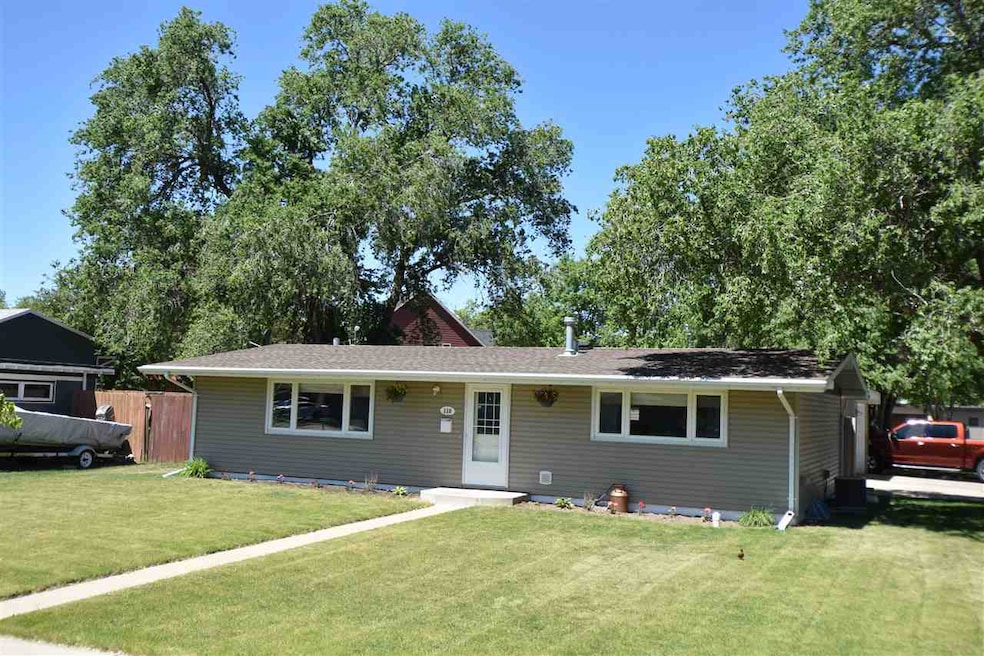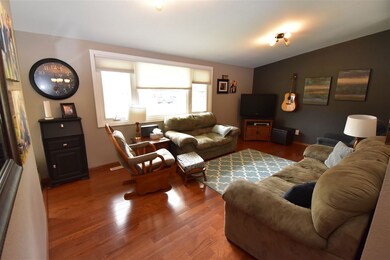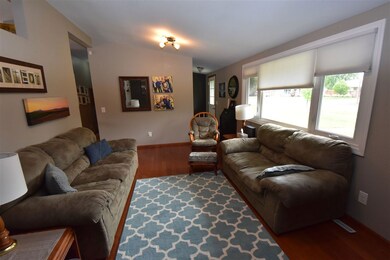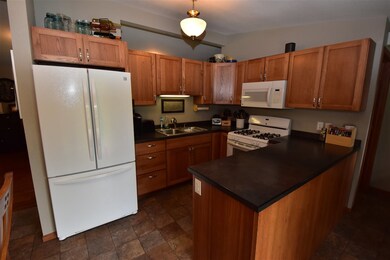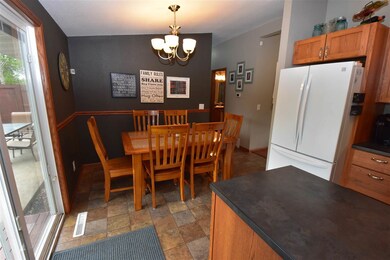
Highlights
- Patio
- Bathroom on Main Level
- 1-Story Property
- Living Room
- Shed
- Forced Air Heating and Cooling System
About This Home
As of November 2022Updated and ready for a new owner! This property boasts three main floor bedrooms including a master with double closets. Large windows in all rooms bring plenty of natural light, but the living room shows best with it's east facing picture windows. The kitchen / dining area is well organized with peninsula for added countertop and cabinet space and the dining area has a sliding door leading to the fenced back yard and patio area, ideal for grilling! Included in the fenced back yard on this large corner lot are some mature trees with the beginnings of a fun tree house, play areas and storage shed. Back into the home and down to the basement, you'll find an 11x11 bedroom with egress window, 3/4 bath and a large family room with game area that includes a refreshments fridge. Behind those closet doors you'll find the laundry area and there's additional space for an office set up or maybe tv / video game spot. Although it can't be seen, this home was spray foam insulated upon the remodel, cutting energy costs year over year. Other features include newer shingles, a heated single stall garage, central air and convenient location near shopping.
Home Details
Home Type
- Single Family
Est. Annual Taxes
- $2,265
Year Built
- Built in 1959
Lot Details
- Fenced
- Property is zoned R1
Home Design
- Concrete Foundation
- Asphalt Roof
- Vinyl Siding
Interior Spaces
- 1,056 Sq Ft Home
- 1-Story Property
- Living Room
- Dining Room
- Finished Basement
- Basement Fills Entire Space Under The House
- Laundry on lower level
Kitchen
- Oven or Range
- Microwave
- Dishwasher
Flooring
- Carpet
- Laminate
Bedrooms and Bathrooms
- 4 Bedrooms
- Bathroom on Main Level
- 2 Bathrooms
Parking
- 1 Car Garage
- Heated Garage
- Insulated Garage
- Garage Door Opener
- Driveway
Outdoor Features
- Patio
- Shed
Utilities
- Forced Air Heating and Cooling System
- Heating System Uses Natural Gas
Ownership History
Purchase Details
Home Financials for this Owner
Home Financials are based on the most recent Mortgage that was taken out on this home.Purchase Details
Home Financials for this Owner
Home Financials are based on the most recent Mortgage that was taken out on this home.Similar Homes in Minot, ND
Home Values in the Area
Average Home Value in this Area
Purchase History
| Date | Type | Sale Price | Title Company |
|---|---|---|---|
| Warranty Deed | $229,900 | -- | |
| Warranty Deed | $198,900 | None Available |
Mortgage History
| Date | Status | Loan Amount | Loan Type |
|---|---|---|---|
| Open | $225,735 | FHA | |
| Previous Owner | $50,000 | Commercial | |
| Previous Owner | $140,000 | New Conventional | |
| Previous Owner | $96,400 | Small Business Administration | |
| Previous Owner | $29,000 | New Conventional | |
| Previous Owner | $101,750 | New Conventional | |
| Previous Owner | $19,209 | FHA | |
| Previous Owner | $25,000 | New Conventional |
Property History
| Date | Event | Price | Change | Sq Ft Price |
|---|---|---|---|---|
| 11/08/2022 11/08/22 | Sold | -- | -- | -- |
| 09/30/2022 09/30/22 | Pending | -- | -- | -- |
| 09/27/2022 09/27/22 | Price Changed | $229,900 | -6.1% | $218 / Sq Ft |
| 09/15/2022 09/15/22 | For Sale | $244,900 | +11.4% | $232 / Sq Ft |
| 11/02/2017 11/02/17 | Sold | -- | -- | -- |
| 07/11/2017 07/11/17 | Pending | -- | -- | -- |
| 05/26/2017 05/26/17 | For Sale | $219,900 | -- | $208 / Sq Ft |
Tax History Compared to Growth
Tax History
| Year | Tax Paid | Tax Assessment Tax Assessment Total Assessment is a certain percentage of the fair market value that is determined by local assessors to be the total taxable value of land and additions on the property. | Land | Improvement |
|---|---|---|---|---|
| 2024 | $2,837 | $108,500 | $22,500 | $86,000 |
| 2023 | $3,552 | $108,000 | $22,500 | $85,500 |
| 2022 | $2,959 | $99,500 | $20,000 | $79,500 |
| 2021 | $1,313 | $93,500 | $20,000 | $73,500 |
| 2020 | $1,211 | $90,500 | $20,000 | $70,500 |
| 2019 | $851 | $90,500 | $20,000 | $70,500 |
| 2018 | $2,707 | $90,000 | $20,000 | $70,000 |
| 2017 | $2,469 | $89,000 | $22,500 | $66,500 |
| 2016 | $2,095 | $93,500 | $22,500 | $71,000 |
| 2015 | $2,000 | $93,500 | $0 | $0 |
| 2014 | $2,000 | $84,500 | $0 | $0 |
Agents Affiliated with this Home
-
Kausha Bakk

Seller's Agent in 2022
Kausha Bakk
BROKERS 12, INC.
145 Total Sales
-
ASHLEY BOLEY
A
Buyer's Agent in 2022
ASHLEY BOLEY
NextHome Legendary Properties
(701) 721-2311
62 Total Sales
-
Scott Louser

Seller's Agent in 2017
Scott Louser
NextHome Legendary Properties
(701) 833-8489
50 Total Sales
Map
Source: Minot Multiple Listing Service
MLS Number: 171267
APN: MI-22291-030-001-0
- 1709 W Central Ave
- 1706 W Central Ave
- 1700 W Central Ave
- 100 20th St NW
- 2009 & 2013 2nd Ave
- 205 17th St NW
- 217 17th St NW
- 221 21st St NW
- 2301 2nd Ave SW Unit 2
- 15 Oak Dr
- 505 22nd St SW
- 425 17th St NW
- 1071 W Central Ave
- 200 11th St SW
- 217 25th St NW
- 1005 W Central Ave
- 1216 5th Ave NW
- 801 19th St NW
- 501 11th St NE
- 505 11th St NW
