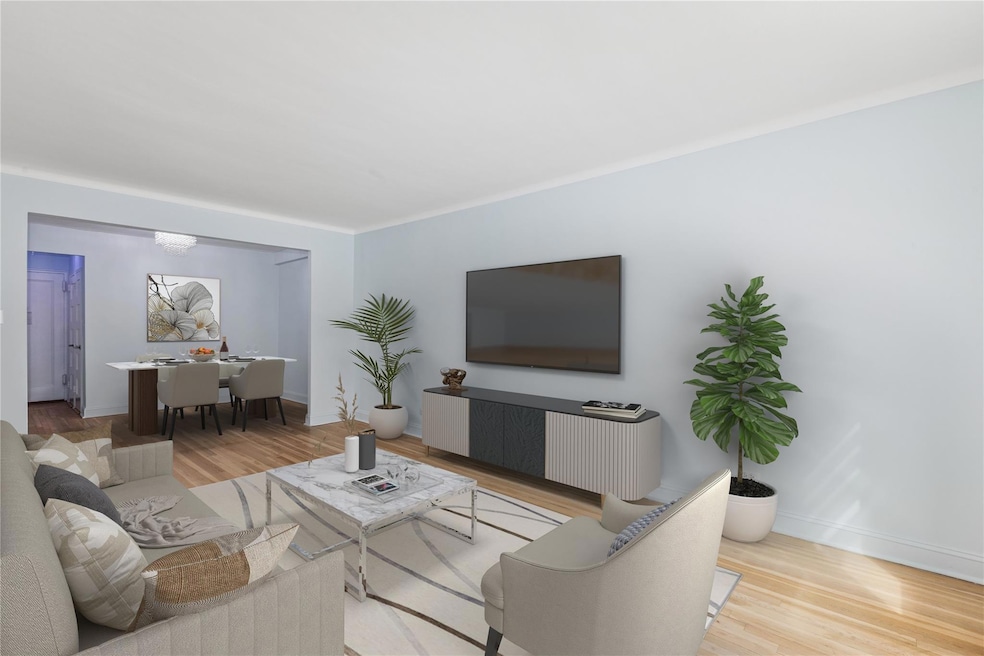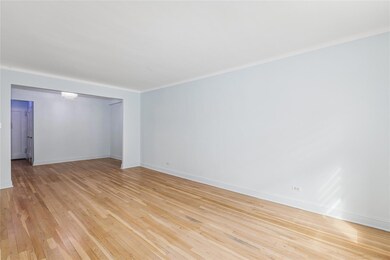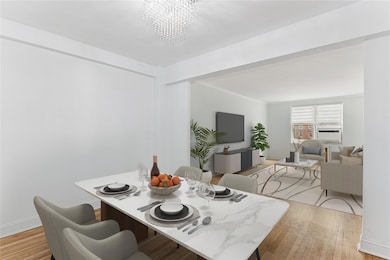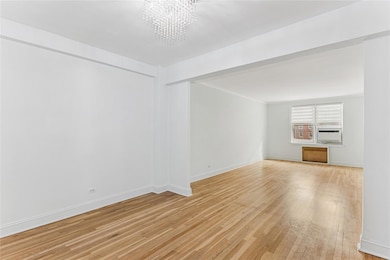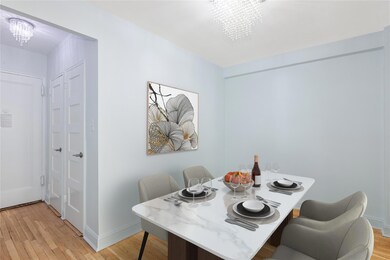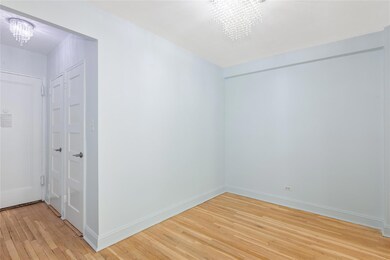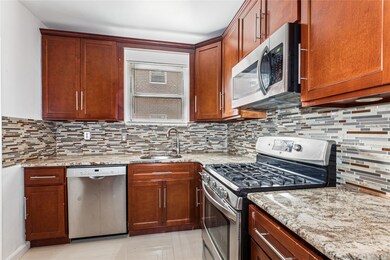110-20 71st Ave, Unit 521 Floor 5 Flushing, NY 11375
Forest Hills NeighborhoodEstimated payment $2,977/month
Highlights
- Granite Countertops
- 4-minute walk to Forest Hills-71 Avenue
- Heating System Uses Steam
- Ps 196 Grand Central Parkway Rated A
- Storage
- 5-minute walk to Willow Lake Playground
About This Home
Welcome to The Majestic, a premier residence in the heart of Forest Hills!
This beautifully designed Junior 4 has been thoughtfully converted into a two-bedroom. Upon entering you a greater by an inviting entry vestibule leading to a spacious dining area and living room. A windowed kitchen with granite countertops and stainless steel appliances offers both style and functionality. The primary bedroom enjoys two exposures filling the space with natural light, the second bedroom—located just off the living room—features a convenient Murphy bed for added versatility. A full bath is off the primary bedroom. The apartment boasts lightly stained hardwood flooring throughout, and abundant closet space.
The Majestic is a pet-friendly building with exceptional amenities, including a 24-hour doorman, bike storage, a package room, a newly renovated laundry room, and parking (available by waitlist). Centrally located, you’ll be just moments away from the best that Forest Hills has to offer—upscale shopping on Austin Street including the new Trader Joes, dining, entertainment, the concerts at Forest Hills Stadium and easy access to transportation.
Listing Agent
Douglas Elliman Real Estate Brokerage Phone: 718-631-8900 License #10301216479 Listed on: 03/17/2025

Co-Listing Agent
Douglas Elliman Real Estate Brokerage Phone: 718-631-8900 License #10301205982
Property Details
Home Type
- Co-Op
Year Built
- Built in 1955
Home Design
- Brick Exterior Construction
Interior Spaces
- 900 Sq Ft Home
- Storage
- Basement
Kitchen
- Gas Oven
- Microwave
- Dishwasher
- Granite Countertops
Bedrooms and Bathrooms
- 2 Bedrooms
- 1 Full Bathroom
Schools
- Ps 196 Grand Central Parkway Elementary School
- JHS 157 Stephen A Halsey Middle School
- Forest Hills High School
Utilities
- Cooling System Mounted To A Wall/Window
- Heating System Uses Steam
- Natural Gas Connected
- Cable TV Available
Community Details
- Call for details about the types of pets allowed
Map
About This Building
Home Values in the Area
Average Home Value in this Area
Property History
| Date | Event | Price | List to Sale | Price per Sq Ft |
|---|---|---|---|---|
| 06/03/2025 06/03/25 | Pending | -- | -- | -- |
| 06/02/2025 06/02/25 | Pending | -- | -- | -- |
| 03/27/2025 03/27/25 | For Sale | $475,000 | +0.2% | -- |
| 03/17/2025 03/17/25 | For Sale | $474,000 | -- | $527 / Sq Ft |
Source: OneKey® MLS
MLS Number: 833444
- 11020 71st Ave Unit 319
- 110-20 71st Ave Unit 430
- 110-20 71st Ave Unit 106
- 110-20 71st Ave Unit 420
- 110-20 71st Ave Unit 333
- 110-20 71st Ave Unit 606
- 110-20 71st Ave Unit 411
- 110-20 71st Ave Unit 317
- 110-45 71st Rd Unit 6D
- 110-15 71st Rd Unit 2K
- 110-20 71st Rd Unit 219
- 110-20 71st Rd Unit 216
- 110-20 71st Rd Unit 114
- 110-50 71st Rd Unit 5D
- 110-50 71st Rd Unit 4C
- 109-33 71st Rd Unit 11A
- 72-11 110th St Unit 3
- 7211 110th St Unit 5G
- 72-10 112th St Unit 5H
- 72-10 112th St Unit 5B
