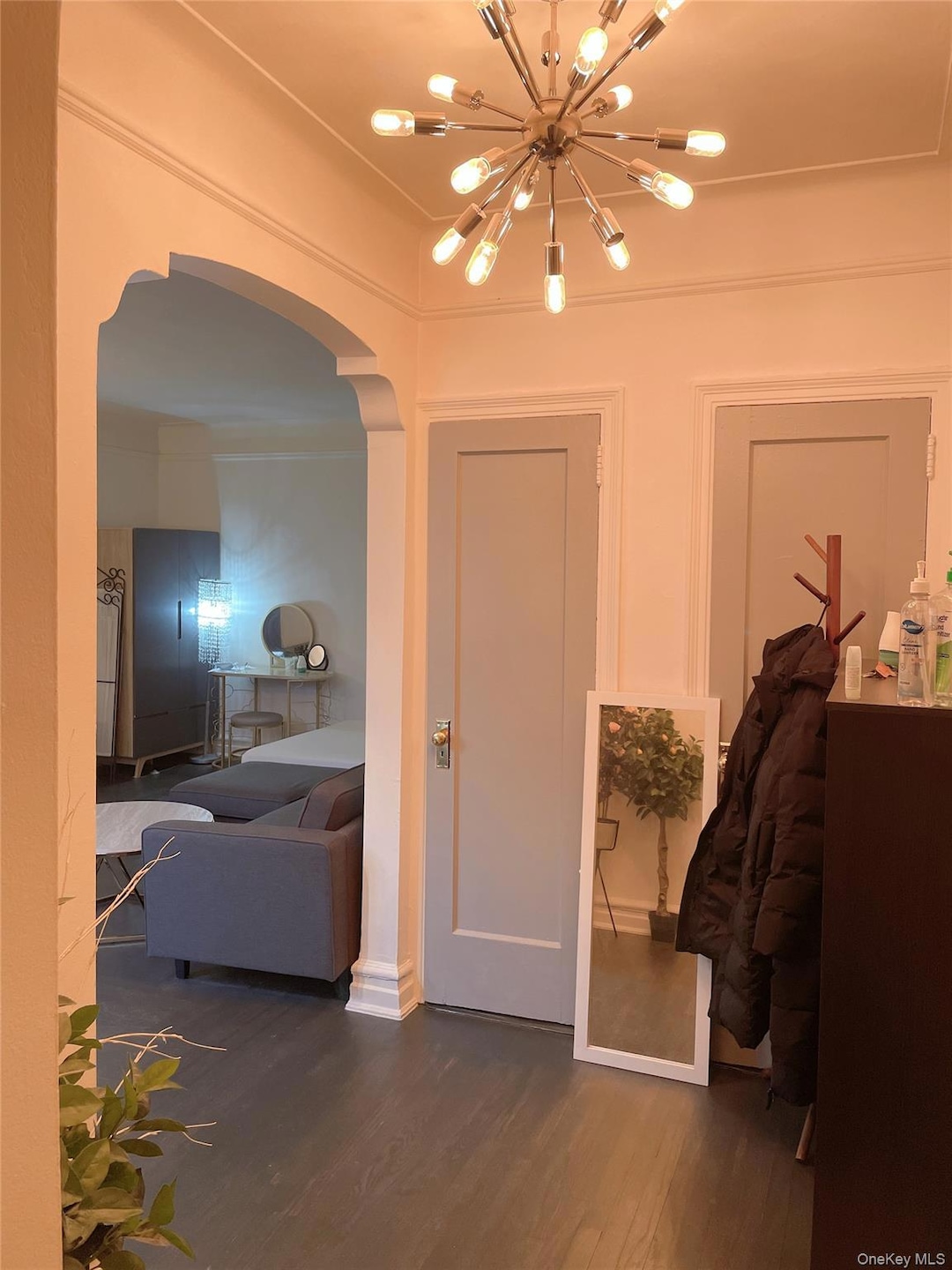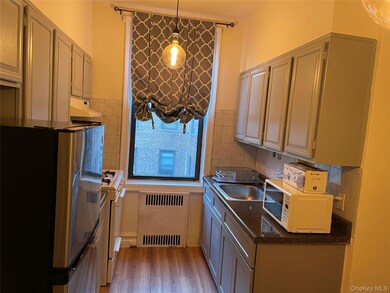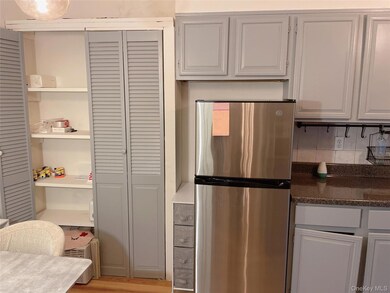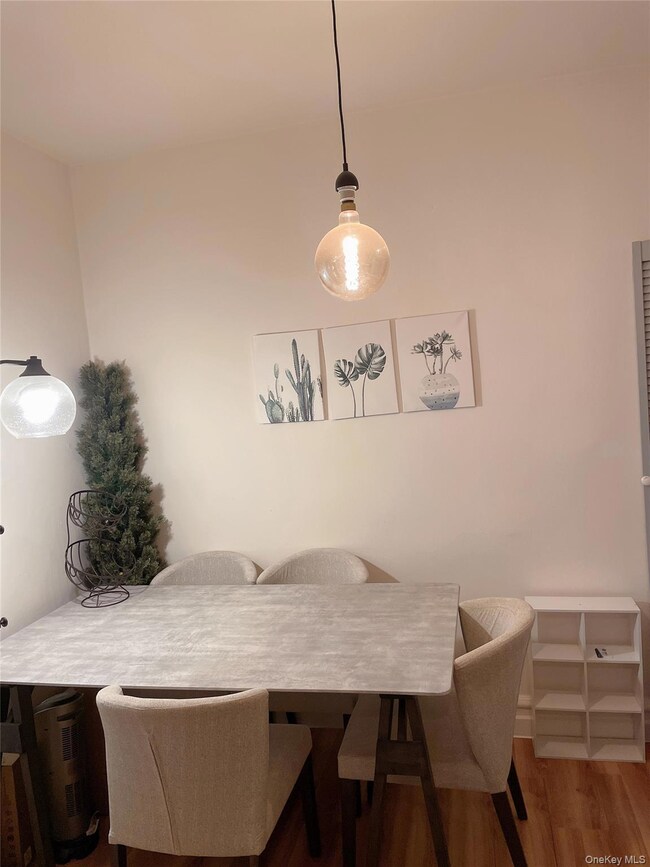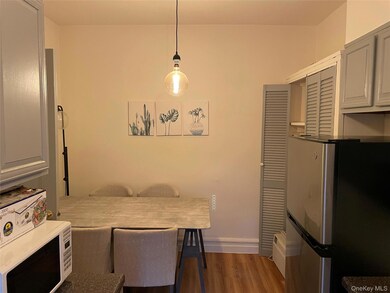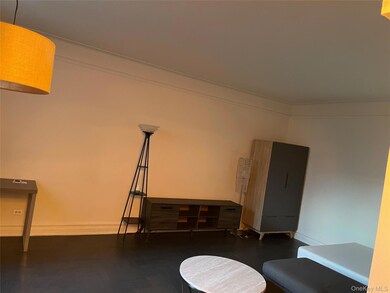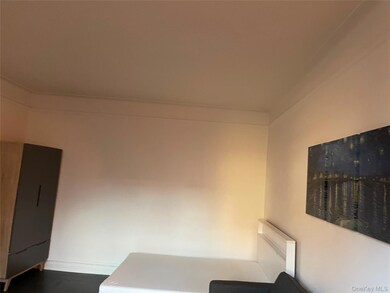110-21 73rd Rd Unit 5F Flushing, NY 11375
Forest Hills NeighborhoodHighlights
- Property is near public transit
- 3-minute walk to 75 Avenue
- High Ceiling
- Ps 101 School In The Gardens Rated A
- Wood Flooring
- Eat-In Kitchen
About This Home
Renovated oversized studio apt with charming details in well maintained Forest Hills Prewar building. Extremely Lge window in updated eat in kitchen. Windowed full bath. High Fl Quiet, well ventilated with great natural light. Spacious rooms & closets. Every room is equipped with windows that allow for abundant natural light and ventilation. The unit is finished with wooden flooring throughout in excellent condition. The Mayfair House Coop is an elevator building that offers on-site laundry facilities, a live-in super, and a secure entry system. Residents can enjoy the vibrant atmosphere of Austin Street, which is home to numerous cafes, restaurants, and shopping options. Regular and express buses provide convenient transportation to Manhattan. Additionally, there is a short walk to the LIRR, express E/F, and local M/R subway trains. I block to 75th Ave Subway Station.
Close to all major highways, LGA & JFK airports.
Listing Agent
EXP Realty Brokerage Phone: 888-276-0630 License #10401255570 Listed on: 11/15/2025

Property Details
Home Type
- Co-Op
Year Built
- Built in 1939
Parking
- On-Street Parking
Home Design
- Entry on the 5th floor
- Brick Exterior Construction
Interior Spaces
- 1 Full Bathroom
- 450 Sq Ft Home
- High Ceiling
- Entrance Foyer
- Wood Flooring
- Finished Basement
- Basement Fills Entire Space Under The House
- Eat-In Kitchen
Location
- Property is near public transit
- Property is near schools
- Property is near shops
Schools
- Ps 101 School In The Gardens Elementary School
- JHS 190 Russell Sage Middle School
- Hillcrest High School
Utilities
- Cooling System Mounted To A Wall/Window
- Heating System Uses Steam
- Heating System Uses Natural Gas
- Natural Gas Connected
- Tankless Water Heater
Listing and Financial Details
- 12-Month Minimum Lease Term
Community Details
Overview
- Association fees include heat, sewer, snow removal, trash, water
- Studio 1 Bath
- 6-Story Property
Amenities
- Laundry Facilities
- Elevator
Pet Policy
- Cats Allowed
Security
- Resident Manager or Management On Site
Map
Source: OneKey® MLS
MLS Number: 934585
- 11034 73rd Rd Unit 4F
- 11034 73rd Rd Unit 1D
- 11034 73rd Rd Unit 2H
- 110-34 73rd Rd Unit 5K
- 110-34 73rd Rd Unit 6
- 110-31 73rd Rd Unit 5N
- 111-35 75th Ave Unit 54
- 11120 73rd Ave Unit 15B
- 111-15 75th Ave Unit 2C
- 111-15 75th Ave Unit 1B
- 111-15 75th Ave Unit 6 G
- 111-15 75th Ave Unit 4K
- 73-37 Austin St Unit 2 D
- 73-37 Austin St Unit 6K
- 111-20 73rd Ave Unit 10A
- 111-20 73rd Ave Unit 5E
- 111-20 73rd Ave Unit 10J
- 11007 73rd Rd Unit 4D
- 11007 73rd Rd Unit 3K
- 109-14 Ascan Ave Unit 4J
- 7234 Austin St Unit 10
- 7502 Austin St
- 11211 75th Ave Unit 3
- 112-01 Queens Blvd Unit 23C
- 10933 71st Rd Unit 7G
- 75-58 113th St Unit 3B
- 11315 76th Rd
- 107-40 Queens Blvd Unit 9M
- 10740 Queens Blvd
- 6 Burns St Unit B43
- 77-16 Kew Forest Ln
- 69-45 108th St Unit 9F
- 118-17 Union Turnpike Unit 14E
- 51 Ingram St
- 101-19 Ascan Ave Unit top floor
- 105-02 Queens Blvd Unit 1114
- 105-02 Queens Blvd Unit 601
- 105-02 Queens Blvd Unit 1109
- 105-02 Queens Blvd Unit 411
- 105-02 Queens Blvd Unit 906
