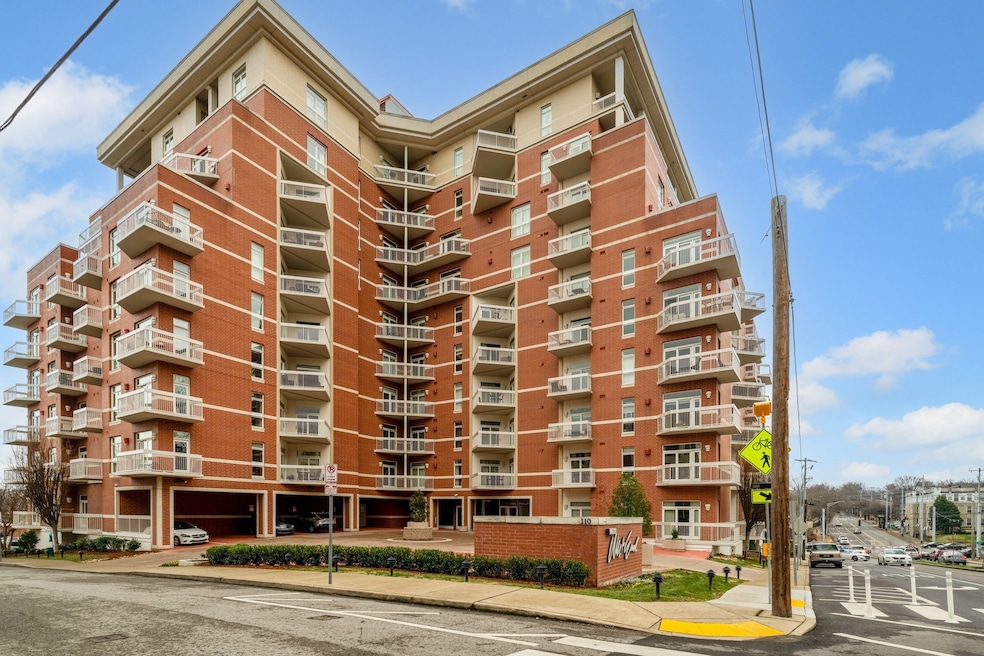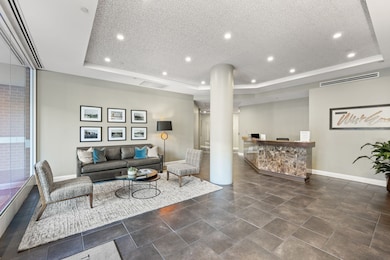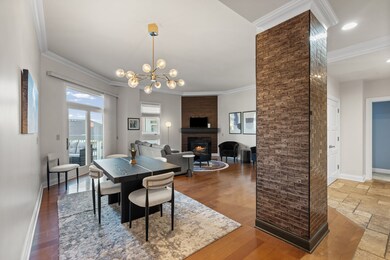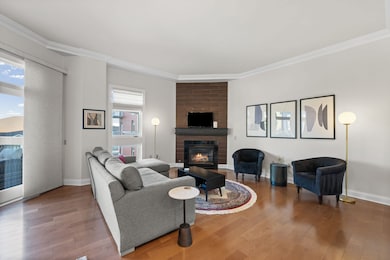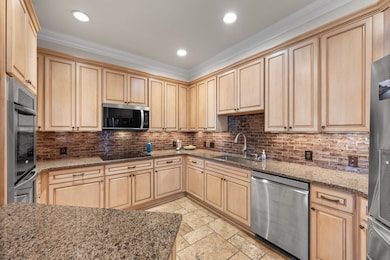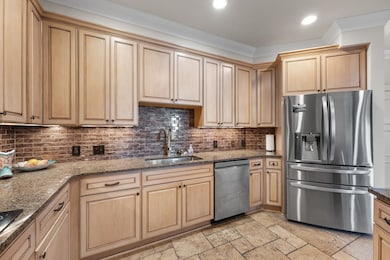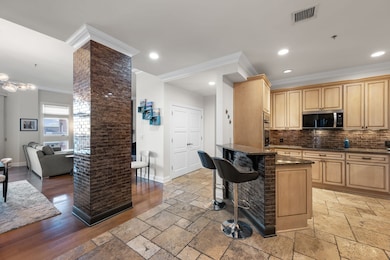The West End 110 31st Ave N Unit 508 Nashville, TN 37203
Midtown NeighborhoodEstimated payment $5,323/month
Highlights
- Fitness Center
- Wood Flooring
- Covered Patio or Porch
- Open Floorplan
- High Ceiling
- Stainless Steel Appliances
About This Home
The West End is a luxury development and hidden gem at a great value, priced will under the new construction developments just a block away that have less square footage. It makes the perfect full time home or is perfect for a "lock and leave" lifestyle, if needed. The meticulously designed 2 Bedroom 2 Bathroom, with En-suites, both baths include a separate tub or Whirlpool and walk-in showers. Large walk in closets in both bedroom have custom wood design organization in closets . The Living room is bright and open with a beautiful gas fireplace. The Kitchen has custom backsplash, stainless appliances and breakfast bar. Hardwood floors are thought out. The primary bedroom has new carpeting over the wood flooring which is easily removed to allow the wood floors for the future owner. New Geothermal HVAC was installed in 2024. Additional building amenities include Google Fiber internet, front desk security/concierge service, two gated parking spaces, 2 EV Charging stations available for residents to use, rooftop entertaining area with outdoor grills, and a fully equipped fitness center. The building has been well maintained and the HOA financials are sound. All this is located just steps from BrickTop’s, Starbucks, and the best of West End dining, this residence is also minutes from Vanderbilt University, Hillsboro Village, Downtown Nashville, and convenient access to I-40 and I-440.
Listing Agent
Found It, LLC Brokerage Phone: 6154157653 License #251574 Listed on: 11/05/2025
Property Details
Home Type
- Multi-Family
Est. Annual Taxes
- $5,176
Year Built
- Built in 2010
Lot Details
- 1,742 Sq Ft Lot
HOA Fees
- $940 Monthly HOA Fees
Parking
- 2 Car Garage
Home Design
- Property Attached
- Brick Exterior Construction
Interior Spaces
- 1,889 Sq Ft Home
- Property has 1 Level
- Elevator
- Open Floorplan
- High Ceiling
- Gas Fireplace
- Living Room with Fireplace
- Wood Flooring
Kitchen
- Built-In Electric Oven
- Cooktop
- Microwave
- Dishwasher
- Stainless Steel Appliances
- Trash Compactor
- Disposal
Bedrooms and Bathrooms
- 2 Main Level Bedrooms
- Walk-In Closet
- 2 Full Bathrooms
Laundry
- Dryer
- Washer
Home Security
- Fire and Smoke Detector
- Fire Sprinkler System
Outdoor Features
- Covered Patio or Porch
Schools
- Eakin Elementary School
- West End Middle School
- Hillsboro Comp High School
Utilities
- Central Heating and Cooling System
- Geothermal Heating and Cooling
Listing and Financial Details
- Assessor Parcel Number 104024C03800CO
Community Details
Overview
- Association fees include gas, insurance, trash, water
- High-Rise Condominium
- The West End Subdivision
Recreation
Pet Policy
- Pets Allowed
Security
- Security Guard
Map
About The West End
Home Values in the Area
Average Home Value in this Area
Tax History
| Year | Tax Paid | Tax Assessment Tax Assessment Total Assessment is a certain percentage of the fair market value that is determined by local assessors to be the total taxable value of land and additions on the property. | Land | Improvement |
|---|---|---|---|---|
| 2024 | $5,176 | $159,075 | $35,000 | $124,075 |
| 2023 | $5,176 | $159,075 | $35,000 | $124,075 |
| 2022 | $6,026 | $159,075 | $35,000 | $124,075 |
| 2021 | $5,230 | $159,075 | $35,000 | $124,075 |
| 2020 | $6,387 | $151,325 | $32,000 | $119,325 |
| 2019 | $4,774 | $151,325 | $32,000 | $119,325 |
Property History
| Date | Event | Price | List to Sale | Price per Sq Ft | Prior Sale |
|---|---|---|---|---|---|
| 11/05/2025 11/05/25 | For Sale | $749,900 | +7.9% | $397 / Sq Ft | |
| 11/22/2022 11/22/22 | Sold | $695,000 | -0.6% | $368 / Sq Ft | View Prior Sale |
| 10/04/2022 10/04/22 | Pending | -- | -- | -- | |
| 09/30/2022 09/30/22 | Price Changed | $699,000 | -3.6% | $370 / Sq Ft | |
| 09/20/2022 09/20/22 | Price Changed | $725,000 | -2.7% | $384 / Sq Ft | |
| 08/27/2022 08/27/22 | Price Changed | $745,000 | -0.7% | $394 / Sq Ft | |
| 07/28/2022 07/28/22 | For Sale | $749,900 | +370.2% | $397 / Sq Ft | |
| 07/17/2019 07/17/19 | Pending | -- | -- | -- | |
| 06/12/2019 06/12/19 | Price Changed | $159,500 | -8.6% | $84 / Sq Ft | |
| 06/07/2019 06/07/19 | For Sale | $174,500 | -67.4% | $92 / Sq Ft | |
| 06/05/2019 06/05/19 | Off Market | $535,000 | -- | -- | |
| 02/01/2019 02/01/19 | Off Market | $107,000 | -- | -- | |
| 12/26/2018 12/26/18 | Price Changed | $107,000 | -7.8% | $57 / Sq Ft | |
| 12/03/2018 12/03/18 | For Rent | $116,000 | 0.0% | -- | |
| 06/06/2017 06/06/17 | Sold | $535,000 | 0.0% | $283 / Sq Ft | View Prior Sale |
| 08/05/2016 08/05/16 | Rented | -- | -- | -- |
Purchase History
| Date | Type | Sale Price | Title Company |
|---|---|---|---|
| Warranty Deed | $695,000 | 5 Star Title Group | |
| Warranty Deed | $518,000 | Stewart Title Company Tn Div | |
| Quit Claim Deed | -- | Chapman & Rosenthal Title In | |
| Warranty Deed | $535,000 | Chapman & Rosenthal Title In | |
| Special Warranty Deed | $20,000 | None Available | |
| Deed | -- | None Available | |
| Special Warranty Deed | $319,000 | None Available |
Mortgage History
| Date | Status | Loan Amount | Loan Type |
|---|---|---|---|
| Open | $625,500 | Seller Take Back |
Source: Realtracs
MLS Number: 3039892
APN: 104-02-4C-038-00
- 110 31st Ave N Unit 206
- 110 31st Ave N Unit 303
- 110 31st Ave N Unit 802
- 3014 Hedrick St Unit 506
- 3014 Hedrick St Unit 304
- 117 30th Ave N Unit 401
- 117 30th Ave N Unit 304
- 205 31st Ave N Unit 310
- 205 31st Ave N Unit 211
- 205 31st Ave N Unit 208
- 205 31st Ave N Unit 303
- 3000 Poston Ave Unit 102
- 3000 Poston Ave Unit 503
- 3100 Belwood St
- 3110 W End Cir Unit 12
- 210 30th Ave N
- 210 30th Ave N Unit 211
- 210 30th Ave N Unit 201
- 210 30th Ave N Unit 209
- 210 30th Ave N Unit 413
- 117 30th Ave N Unit 401
- 205 31st Ave N Unit 303
- 205 31st Ave N Unit 310
- 3101 West End Ave
- 119 30th Ave S
- 3100 Belwood St Unit 301
- 3100 Belwood St Unit 201
- 3100 Belwood St Unit 101
- 2902 Poston Ave
- 210 30th Ave N Unit 308
- 210 30th Ave N Unit 404
- 210 30th Ave N Unit 402
- 210 30th Ave N Unit 305
- 210 30th Ave N Unit 400
- 210 30th Ave N Unit 212
- 210 30th Ave N Unit 100
- 221 31st Ave N
- 3000 Vanderbilt Place Unit 209
- 3000 Vanderbilt Place Unit 109
- 3104 Long Blvd
