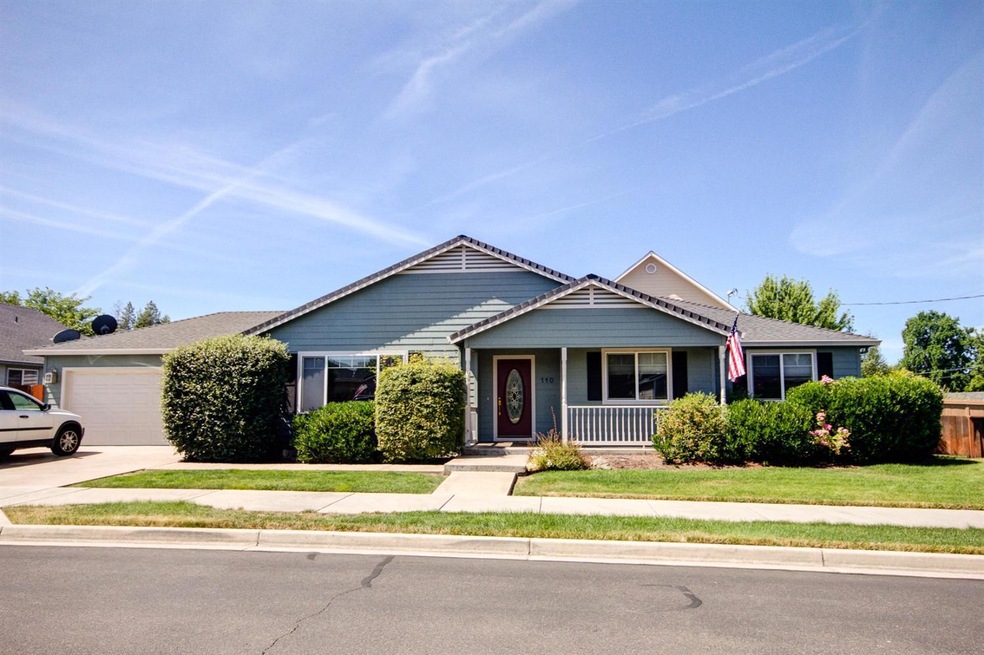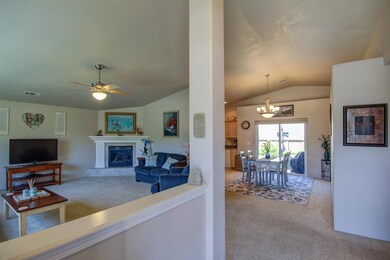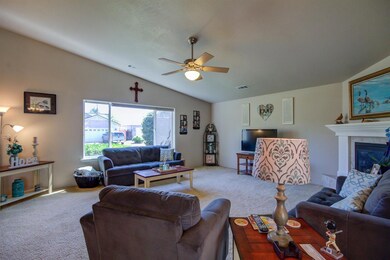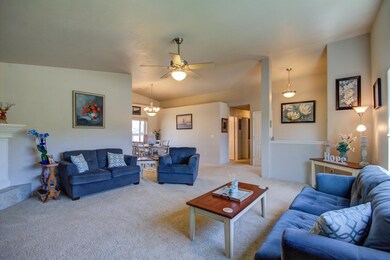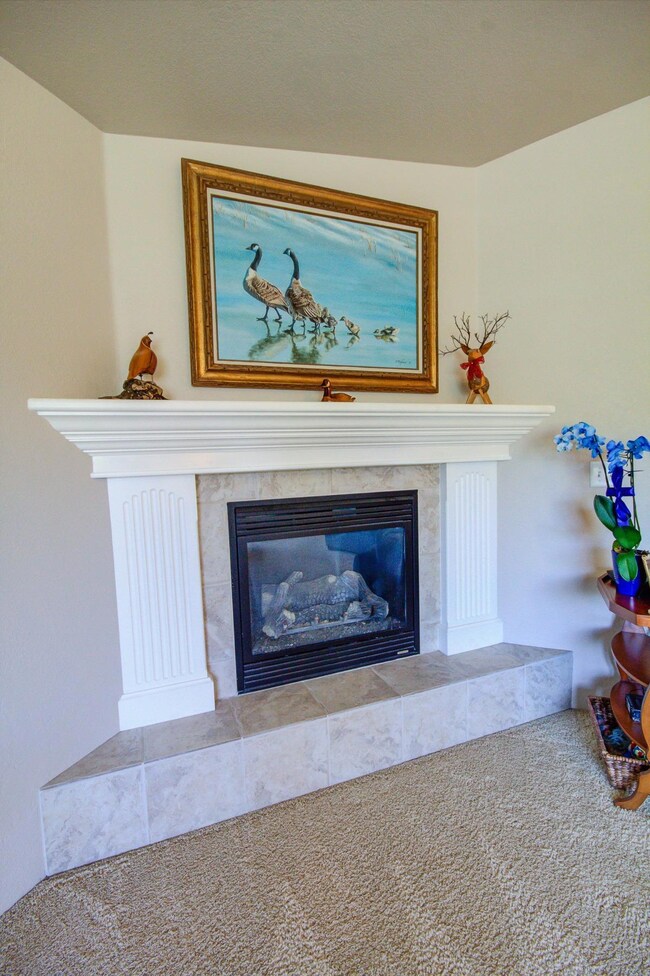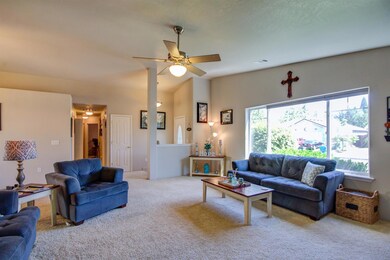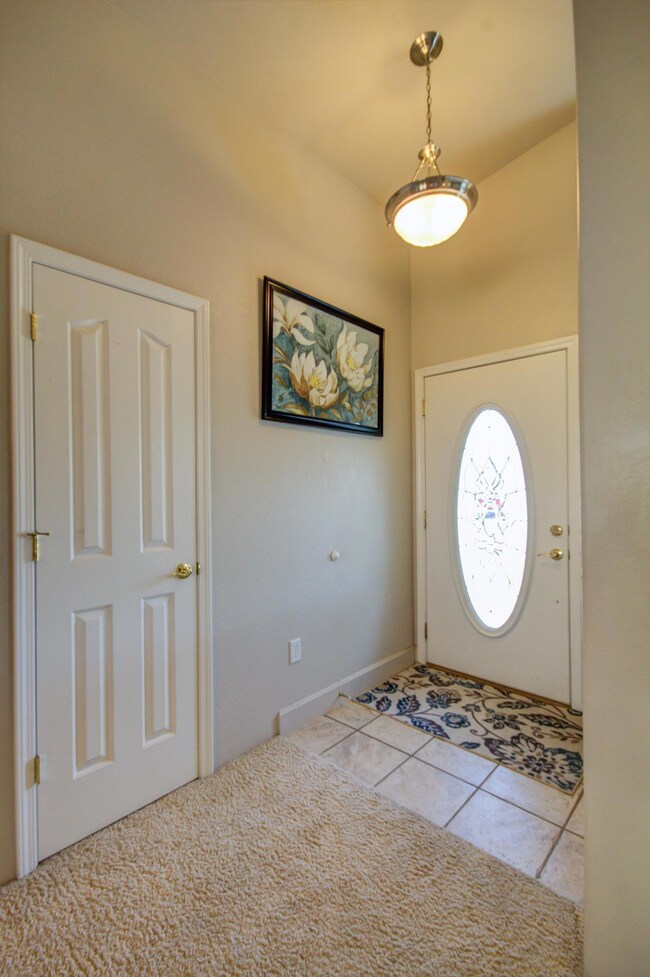
110 Aberdeen Ln Eagle Point, OR 97524
Highlights
- RV Access or Parking
- Ranch Style House
- Patio
- Territorial View
- Cooling Available
- Tile Flooring
About This Home
As of September 2016Wonderful single story 3 bedroom/2 bath home in Eagle Point, built by Bob Fellows in 2002 at almost 1500 sq ft, living room has vaulted ceiling with ceiling fan and gas fireplace. Kitchen features granite slab counters and ceramic tile floor, plus walk-in pantry. Master suite has coffered ceiling and walk-in closet. Ceramic tile counters in both bathrooms, plus dual sinks in master bath. Separate laundry room and cabinets. Finished 2 car garage with epoxy sealed concrete floor, stamped concrete front entry and covered back patio, large yard, landscaped with sprinkler system, plus gated RV parking. This home is in move-in condition.
Last Agent to Sell the Property
John L. Scott Medford Brokerage Phone: 541-778-4449 License #200807020 Listed on: 07/11/2016

Home Details
Home Type
- Single Family
Est. Annual Taxes
- $2,787
Year Built
- Built in 2002
Lot Details
- 9,148 Sq Ft Lot
- Fenced
- Level Lot
- Garden
- Property is zoned R-2, R-2
HOA Fees
- $45 Monthly HOA Fees
Parking
- 2 Car Garage
- Driveway
- RV Access or Parking
Home Design
- Ranch Style House
- Frame Construction
- Composition Roof
- Concrete Perimeter Foundation
Interior Spaces
- 1,493 Sq Ft Home
- Territorial Views
Kitchen
- Cooktop
- Microwave
- Dishwasher
- Disposal
Flooring
- Carpet
- Tile
- Vinyl
Bedrooms and Bathrooms
- 3 Bedrooms
- 2 Full Bathrooms
Home Security
- Carbon Monoxide Detectors
- Fire and Smoke Detector
Outdoor Features
- Patio
Utilities
- Cooling Available
- Forced Air Heating System
- Heating System Uses Natural Gas
- Heat Pump System
- Water Heater
Listing and Financial Details
- Exclusions: Refrig. Washer and dryer negotiable
- Assessor Parcel Number 10917892
Ownership History
Purchase Details
Home Financials for this Owner
Home Financials are based on the most recent Mortgage that was taken out on this home.Purchase Details
Home Financials for this Owner
Home Financials are based on the most recent Mortgage that was taken out on this home.Purchase Details
Home Financials for this Owner
Home Financials are based on the most recent Mortgage that was taken out on this home.Similar Homes in Eagle Point, OR
Home Values in the Area
Average Home Value in this Area
Purchase History
| Date | Type | Sale Price | Title Company |
|---|---|---|---|
| Warranty Deed | $239,900 | Ticor Title Company Of Or | |
| Warranty Deed | -- | Amerititle | |
| Warranty Deed | -- | Amerititle |
Mortgage History
| Date | Status | Loan Amount | Loan Type |
|---|---|---|---|
| Open | $191,920 | New Conventional | |
| Previous Owner | $188,522 | FHA | |
| Previous Owner | $178,800 | Fannie Mae Freddie Mac | |
| Previous Owner | $93,150 | No Value Available |
Property History
| Date | Event | Price | Change | Sq Ft Price |
|---|---|---|---|---|
| 09/20/2016 09/20/16 | Sold | $239,900 | -2.1% | $161 / Sq Ft |
| 08/09/2016 08/09/16 | Pending | -- | -- | -- |
| 07/11/2016 07/11/16 | For Sale | $245,000 | +27.6% | $164 / Sq Ft |
| 12/28/2012 12/28/12 | Sold | $192,000 | +2.4% | $129 / Sq Ft |
| 11/17/2012 11/17/12 | Pending | -- | -- | -- |
| 11/14/2012 11/14/12 | For Sale | $187,500 | -- | $126 / Sq Ft |
Tax History Compared to Growth
Tax History
| Year | Tax Paid | Tax Assessment Tax Assessment Total Assessment is a certain percentage of the fair market value that is determined by local assessors to be the total taxable value of land and additions on the property. | Land | Improvement |
|---|---|---|---|---|
| 2025 | $3,143 | $229,690 | $55,260 | $174,430 |
| 2024 | $3,143 | $223,000 | $53,650 | $169,350 |
| 2023 | $3,036 | $216,510 | $52,090 | $164,420 |
| 2022 | $2,954 | $216,510 | $52,090 | $164,420 |
| 2021 | $2,933 | $210,210 | $50,570 | $159,640 |
| 2020 | $3,111 | $204,090 | $49,100 | $154,990 |
| 2019 | $3,065 | $192,380 | $46,280 | $146,100 |
| 2018 | $3,007 | $186,780 | $44,930 | $141,850 |
| 2017 | $2,935 | $186,780 | $44,930 | $141,850 |
| 2016 | $2,879 | $176,060 | $42,360 | $133,700 |
| 2015 | $2,787 | $176,060 | $42,360 | $133,700 |
| 2014 | $2,703 | $165,970 | $39,930 | $126,040 |
Agents Affiliated with this Home
-
Lisa Jennings
L
Seller's Agent in 2016
Lisa Jennings
John L. Scott Medford
(541) 778-4449
47 Total Sales
-
Toni Anderberg

Buyer's Agent in 2016
Toni Anderberg
John L. Scott Medford
(541) 944-8496
8 in this area
197 Total Sales
-
Dan Mollahan

Buyer Co-Listing Agent in 2016
Dan Mollahan
John L. Scott Medford
(541) 890-8714
4 in this area
190 Total Sales
-
Vic Nicolescu

Seller's Agent in 2012
Vic Nicolescu
The Alba Group
(541) 973-8973
9 in this area
106 Total Sales
Map
Source: Oregon Datashare
MLS Number: 102967507
APN: 10917892
- 155 Glenwood Dr
- 804 S Shasta Ave Unit 804\806
- 217 Glenwood Dr
- 787 S Shasta Ave
- 154 Glenwood Dr
- 244 Arrowhead Trail
- 0 Sf Little Butte Unit 220204792
- 470 Old Highway 62 Unit 2
- 440 Arrowhead Trail
- 40 Pebble Creek Dr
- 10569 Hannon Rd
- 32 Pebble Creek Dr
- 599 Arrowhead Trail
- 1288 S Shasta Ave
- 157 Cottonwood Dr
- 118 Pebble Creek Dr
- 1314 S Shasta Ave Unit A
- 514 S Royal Ave
- 201 Morning Dove Trail
- 225 Morning Dove Trail
