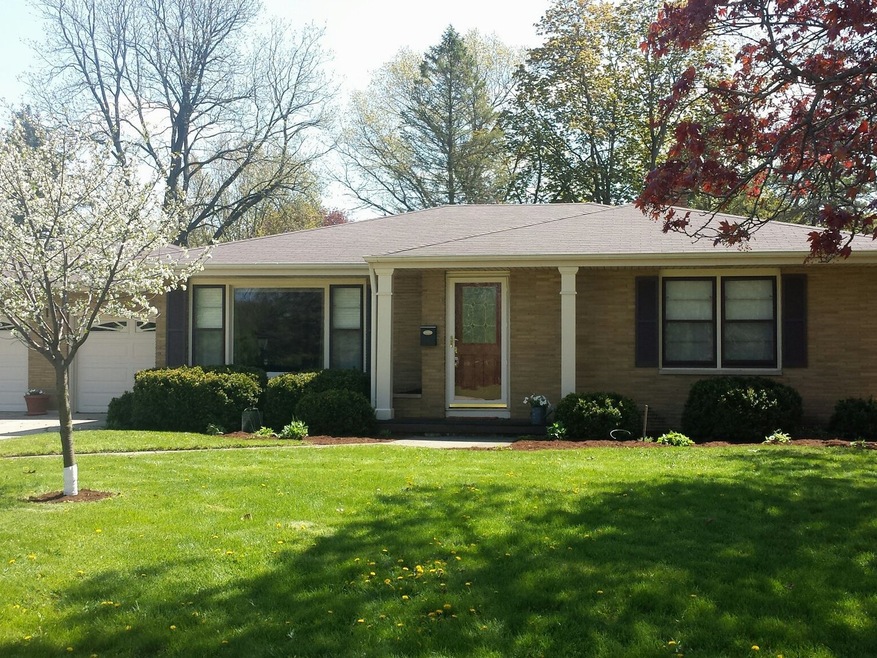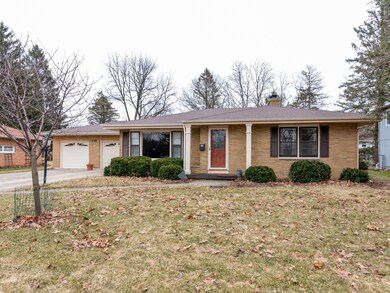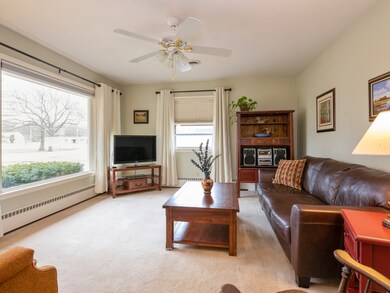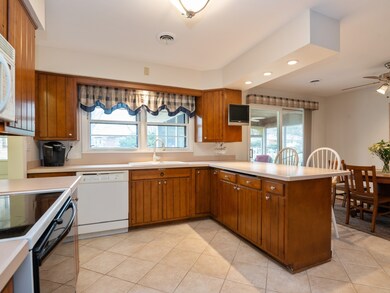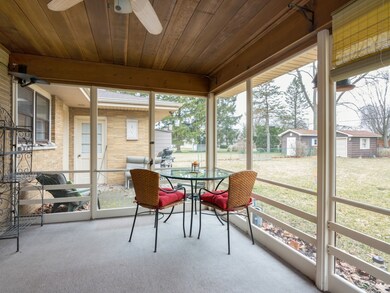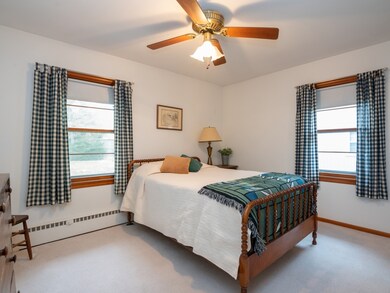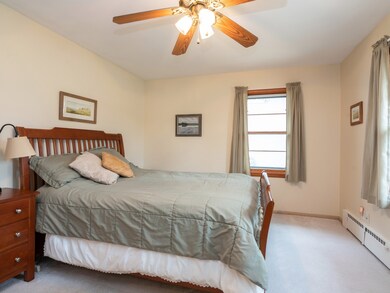
110 Aldis Dr East Dundee, IL 60118
Estimated Value: $313,000 - $336,000
Highlights
- Ranch Style House
- Whirlpool Bathtub
- Walk-In Pantry
- Wood Flooring
- Screened Porch
- 3-minute walk to Lions Park
About This Home
As of July 2020A SIMPLE PLEASURE AND THE FINEST TREASURE! THIS SOLID BRICK GEM OF A HOME IS LOCATED STEPS FROM PARKS, HIKING, BIKING, TENNIS AND THE LIBRARY. SIMPLY ADORABLE TWO BEDROOM, TWO BATH, TWO AND HALF CAR HEATED GARAGE WITH A FULL FINISHED BASEMENT IS READY FOR A NEW OWNER. THIS WELL-LOVED HOME FEATURES A SPACIOUS EAT-IN KITCHEN WITH A BREAKFAST BAR. THE SLIDER LEADS OUT TO A COMFORTABLE SCREENED PORCH OVERLOOKING THE FULLY FENCED BACKYARD. THE WOOD BURNING FIREPLACE IN THE FAMILY ROOM CREATES A WARM AMBIANCE FOR ALL YOUR GATHERINGS. THE AMOUNT OF STORAGE IN THIS HOME IS BEYOND IMAGINATION! IF THE OVERSIZED TWO AND HALF CAR GARAGE ISN'T ENOUGH SPACE FOR ALL OF TODAY'S TOYS, THERE'S EXTRA ROOM IN THE SHED EQUIPPED WITH ELECTRICITY. COME ENJOY THE CHERRY BLOSSOMS IN YOUR OWN FRONT YARD!!
Last Agent to Sell the Property
Berkshire Hathaway HomeServices Starck Real Estate License #475120551 Listed on: 03/12/2020

Home Details
Home Type
- Single Family
Est. Annual Taxes
- $5,731
Year Built
- 1955
Lot Details
- 0.28
Parking
- Attached Garage
- Heated Garage
- Garage Transmitter
- Garage Door Opener
- Driveway
- Garage Is Owned
Home Design
- Ranch Style House
- Brick Exterior Construction
- Slab Foundation
- Asphalt Shingled Roof
Interior Spaces
- Wood Burning Fireplace
- Screened Porch
- Wood Flooring
- Storm Screens
Kitchen
- Breakfast Bar
- Walk-In Pantry
- Oven or Range
- Microwave
- Dishwasher
- Disposal
Bedrooms and Bathrooms
- Bathroom on Main Level
- Whirlpool Bathtub
Laundry
- Dryer
- Washer
Finished Basement
- Basement Fills Entire Space Under The House
- Finished Basement Bathroom
Utilities
- Central Air
- Baseboard Heating
- Hot Water Heating System
- Water Softener is Owned
Additional Features
- Patio
- Fenced Yard
- Property is near a bus stop
Listing and Financial Details
- Senior Tax Exemptions
- Homeowner Tax Exemptions
- $1,200 Seller Concession
Ownership History
Purchase Details
Home Financials for this Owner
Home Financials are based on the most recent Mortgage that was taken out on this home.Purchase Details
Home Financials for this Owner
Home Financials are based on the most recent Mortgage that was taken out on this home.Purchase Details
Purchase Details
Purchase Details
Home Financials for this Owner
Home Financials are based on the most recent Mortgage that was taken out on this home.Purchase Details
Home Financials for this Owner
Home Financials are based on the most recent Mortgage that was taken out on this home.Purchase Details
Home Financials for this Owner
Home Financials are based on the most recent Mortgage that was taken out on this home.Similar Homes in East Dundee, IL
Home Values in the Area
Average Home Value in this Area
Purchase History
| Date | Buyer | Sale Price | Title Company |
|---|---|---|---|
| Henry Charles M | $227,000 | Fidelity National Title | |
| Cook Beth E | $185,000 | Heritage Title Company | |
| Miller Robert L | -- | None Available | |
| Miller Robert L | $238,000 | Multiple | |
| Schmidt Matthew L | $168,000 | -- | |
| Livingston Ralph E | $160,000 | -- | |
| Terian Abraham | $138,000 | Chicago Title Insurance Co |
Mortgage History
| Date | Status | Borrower | Loan Amount |
|---|---|---|---|
| Open | Henry Charles M | $170,250 | |
| Previous Owner | Cook Beth E | $110,000 | |
| Previous Owner | Schmidt Matthew L | $148,000 | |
| Previous Owner | Schmidt Matthew L | $10,000 | |
| Previous Owner | Schmidt Matthew L | $134,400 | |
| Previous Owner | Livingston Ralph E | $158,794 | |
| Previous Owner | Terian Abraham | $100,000 | |
| Closed | Schmidt Matthew L | $25,200 |
Property History
| Date | Event | Price | Change | Sq Ft Price |
|---|---|---|---|---|
| 07/23/2020 07/23/20 | Sold | $227,000 | -1.1% | $186 / Sq Ft |
| 06/09/2020 06/09/20 | Pending | -- | -- | -- |
| 05/15/2020 05/15/20 | For Sale | $229,500 | +1.1% | $188 / Sq Ft |
| 03/16/2020 03/16/20 | Off Market | $227,000 | -- | -- |
| 03/12/2020 03/12/20 | For Sale | $229,500 | -- | $188 / Sq Ft |
Tax History Compared to Growth
Tax History
| Year | Tax Paid | Tax Assessment Tax Assessment Total Assessment is a certain percentage of the fair market value that is determined by local assessors to be the total taxable value of land and additions on the property. | Land | Improvement |
|---|---|---|---|---|
| 2023 | $5,731 | $84,955 | $19,035 | $65,920 |
| 2022 | $5,717 | $77,677 | $19,035 | $58,642 |
| 2021 | $5,461 | $73,343 | $17,973 | $55,370 |
| 2020 | $5,323 | $71,694 | $17,569 | $54,125 |
| 2019 | $5,166 | $68,059 | $16,678 | $51,381 |
| 2018 | $5,081 | $65,423 | $16,348 | $49,075 |
| 2017 | $4,778 | $61,200 | $15,293 | $45,907 |
| 2016 | $4,215 | $52,716 | $24,890 | $27,826 |
| 2015 | -- | $49,397 | $23,323 | $26,074 |
| 2014 | -- | $48,033 | $22,679 | $25,354 |
| 2013 | -- | $49,503 | $23,373 | $26,130 |
Agents Affiliated with this Home
-
Joanne Cecchini

Seller's Agent in 2020
Joanne Cecchini
Berkshire Hathaway HomeServices Starck Real Estate
(224) 629-1010
7 in this area
66 Total Sales
-
Tiffany O'Malley

Buyer's Agent in 2020
Tiffany O'Malley
Keller Williams Success Realty
(815) 527-2325
2 in this area
37 Total Sales
Map
Source: Midwest Real Estate Data (MRED)
MLS Number: MRD10665768
APN: 03-23-426-002
- 144 Crestwood Dr
- 211 Lorien Ct
- 204 Dunridge Cir Unit 2B
- 804 Balmoral Ct Unit 1
- 449 Roslyn Rd
- 224 Howard Ave
- 547 Reese Ave
- 602 Reese Ave
- 143 Scott Dr
- 424 N Van Buren St
- 6 Johnson St
- 714 Elmwood Dr
- 2200 Morningside Cir Unit A
- Lot 1 View St
- 9 Lincoln Ave
- 1021 Brookdale Dr Unit 1021
- 211 Tee Rd
- 524 S 3rd St
- 617 W Main St
- 1824 Endicott Cir
