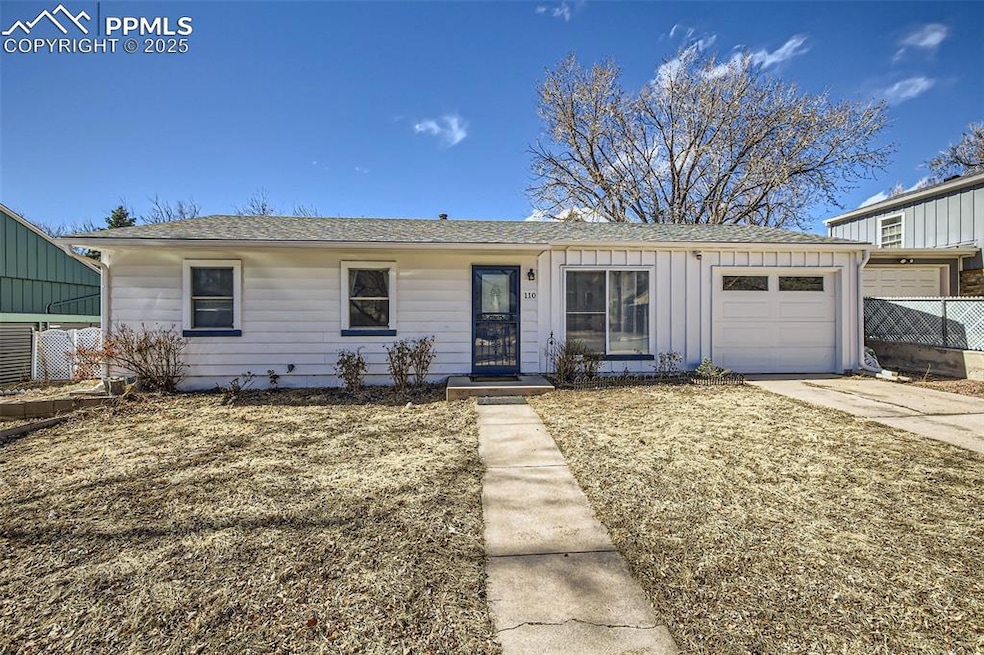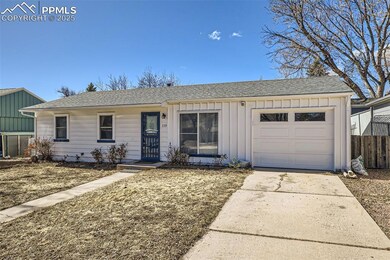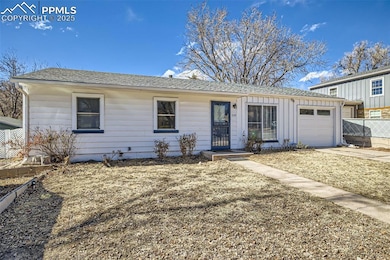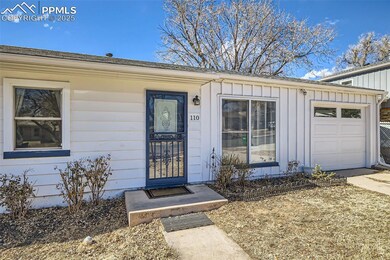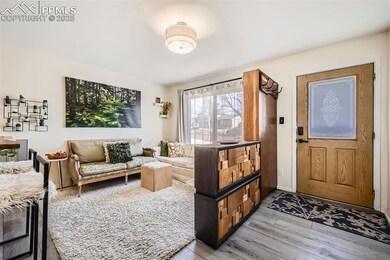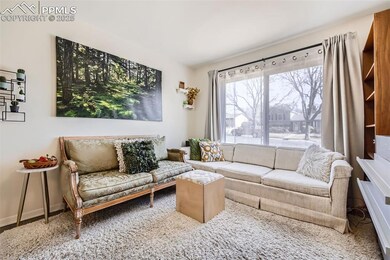
110 Arrawanna St Colorado Springs, CO 80909
Park Hill NeighborhoodHighlights
- Ranch Style House
- Shed
- Forced Air Heating System
- 1 Car Attached Garage
- Luxury Vinyl Tile Flooring
- Ceiling Fan
About This Home
As of April 2025Nestled in the heart of Colorado Springs, this beautifully updated home seamlessly blends classic charm with modern upgrades, offering a warm and functional space perfect for any lifestyle. Location is key, and this property is just a short bike ride to downtown Colorado Springs, where you can enjoy an array of restaurants, coffee shops, and bars -- plus, shopping, entertainment, and outdoor recreation are all just minutes away.
Step inside to discover a wide-open floor plan with brand-new luxury vinyl plank (LVP) flooring throughout, providing both durability and style. The spacious primary bedroom serves as a peaceful retreat, while the refreshed kitchen features new countertops, adding a touch of contemporary elegance to this bright and functional space. One of the highlights of this home is the four-season sunroom, a versatile, light-filled space perfect for a cozy reading nook, home office, or gym/man-cave/she-shed. Since it is equipped with air conditioning, you can truly enjoy it year-round!
Outside, you'll find a massive shed, providing ample storage, a workshop, or creative space to suit your needs. The home also boasts well-maintained mechanical systems, ensuring efficiency and peace of mind. Looking for a move-in-ready option? Furniture can be included with the right offer or purchased separately. Compare this home to anything else on the market and you will not be disappointed!!!
Home Details
Home Type
- Single Family
Est. Annual Taxes
- $847
Year Built
- Built in 1962
Lot Details
- 6,861 Sq Ft Lot
- Level Lot
Parking
- 1 Car Attached Garage
- Gravel Driveway
Home Design
- Ranch Style House
- Shingle Roof
- Wood Siding
Interior Spaces
- 925 Sq Ft Home
- Ceiling Fan
- Luxury Vinyl Tile Flooring
- Washer
Kitchen
- Oven
- Plumbed For Gas In Kitchen
- Disposal
Bedrooms and Bathrooms
- 3 Bedrooms
- 1 Bathroom
Outdoor Features
- Shed
Schools
- Rogers Elementary School
- Galileo Middle School
- Mitchell High School
Utilities
- Evaporated cooling system
- Forced Air Heating System
Ownership History
Purchase Details
Home Financials for this Owner
Home Financials are based on the most recent Mortgage that was taken out on this home.Purchase Details
Purchase Details
Home Financials for this Owner
Home Financials are based on the most recent Mortgage that was taken out on this home.Purchase Details
Purchase Details
Purchase Details
Purchase Details
Purchase Details
Map
Similar Homes in Colorado Springs, CO
Home Values in the Area
Average Home Value in this Area
Purchase History
| Date | Type | Sale Price | Title Company |
|---|---|---|---|
| Special Warranty Deed | $315,000 | None Listed On Document | |
| Warranty Deed | $275,000 | Empire Title Co Springs Llc | |
| Warranty Deed | $90,000 | Stewart Title | |
| Interfamily Deed Transfer | -- | None Available | |
| Interfamily Deed Transfer | -- | -- | |
| Deed | -- | -- | |
| Deed | -- | -- | |
| Deed | -- | -- |
Mortgage History
| Date | Status | Loan Amount | Loan Type |
|---|---|---|---|
| Previous Owner | $80,000 | Stand Alone Second | |
| Previous Owner | $167,500 | New Conventional |
Property History
| Date | Event | Price | Change | Sq Ft Price |
|---|---|---|---|---|
| 04/02/2025 04/02/25 | Sold | $315,000 | -3.1% | $341 / Sq Ft |
| 03/31/2025 03/31/25 | Off Market | $325,000 | -- | -- |
| 03/05/2025 03/05/25 | For Sale | $325,000 | -- | $351 / Sq Ft |
Tax History
| Year | Tax Paid | Tax Assessment Tax Assessment Total Assessment is a certain percentage of the fair market value that is determined by local assessors to be the total taxable value of land and additions on the property. | Land | Improvement |
|---|---|---|---|---|
| 2024 | $847 | $21,590 | $3,440 | $18,150 |
| 2022 | $800 | $14,300 | $3,130 | $11,170 |
| 2021 | $868 | $14,710 | $3,220 | $11,490 |
| 2020 | $697 | $10,270 | $2,500 | $7,770 |
| 2019 | $693 | $10,270 | $2,500 | $7,770 |
| 2018 | $603 | $8,220 | $1,800 | $6,420 |
| 2017 | $571 | $8,220 | $1,800 | $6,420 |
| 2016 | $473 | $8,160 | $1,830 | $6,330 |
| 2015 | $471 | $8,160 | $1,830 | $6,330 |
| 2014 | $459 | $7,630 | $1,830 | $5,800 |
Source: Pikes Peak REALTOR® Services
MLS Number: 6988459
APN: 64152-14-013
- 12 Arrawanna St
- 3010 E Bijou St Unit 4A
- 3020 E Bijou St Unit 3C
- 30 N Roosevelt St
- 2915 Hayman Terrace
- 30 N Claremont St
- 2820 Hayman Terrace
- 2803 Hayman Terrace
- 102 S Claremont St
- 2705 E Bijou St
- 2815 Gomer Ave
- 2531 Gunnison St
- 226 Bassett Dr
- 303 Montclair St
- 70 Audubon Dr
- 2902 Airport Rd Unit 113
- 2902 Airport Rd Unit 223
- 2902 Airport Rd Unit 134
- 2902 Airport Rd Unit 207
- 2514 E Bijou St
