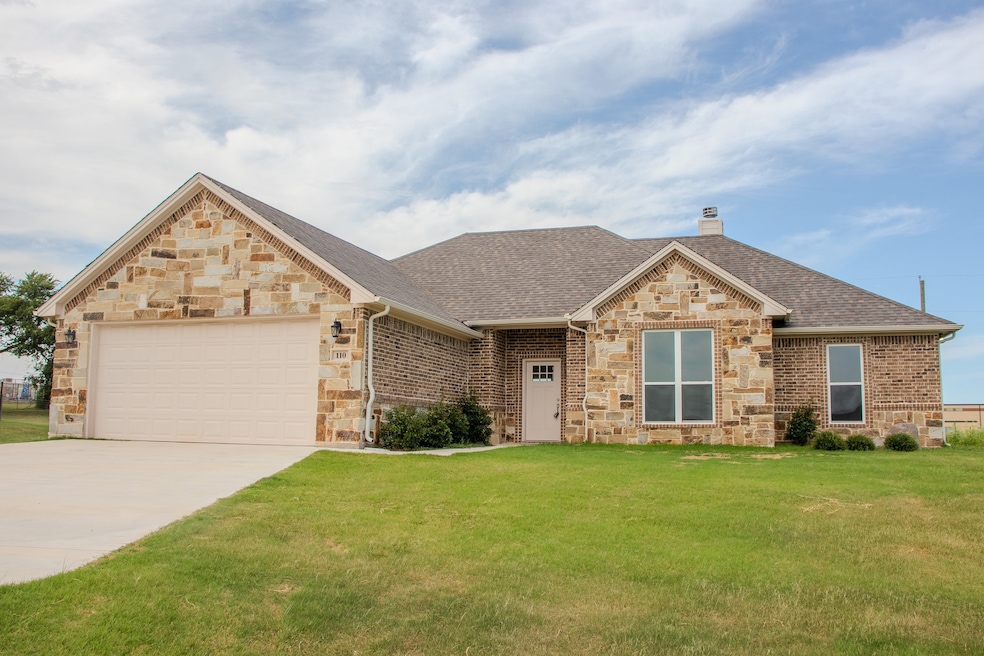110 Aspen Cir Paradise, TX 76073
Estimated payment $2,278/month
Highlights
- New Construction
- Open Floorplan
- Traditional Architecture
- Paradise Intermediate School Rated A-
- Vaulted Ceiling
- Granite Countertops
About This Home
FOR SALE OR LEASE. This home is move in ready. This 4 bedroom, 2 bath home features open living concept, split bedrooms, fireplace, granite countertops, custom wood cabinetry, and covered back porch on half acre lot. Within walking distance to all Paradise ISD schools and easy access to Hwy 114 for commuting. Quiet neighborhood, No HOA.
Listing Agent
Terin Realty Brokerage Phone: 817-618-3377 License #0380022 Listed on: 07/17/2025
Home Details
Home Type
- Single Family
Year Built
- Built in 2023 | New Construction
Lot Details
- 0.5 Acre Lot
- Irrigation Equipment
Parking
- 2 Car Attached Garage
- Front Facing Garage
- Single Garage Door
- Garage Door Opener
Home Design
- Traditional Architecture
- Brick Exterior Construction
- Slab Foundation
- Composition Roof
Interior Spaces
- 1,767 Sq Ft Home
- 1-Story Property
- Open Floorplan
- Wired For Sound
- Vaulted Ceiling
- Ceiling Fan
- Decorative Lighting
- Wood Burning Fireplace
Kitchen
- Electric Oven
- Microwave
- Dishwasher
- Kitchen Island
- Granite Countertops
Flooring
- Carpet
- Ceramic Tile
Bedrooms and Bathrooms
- 4 Bedrooms
- Walk-In Closet
- 2 Full Bathrooms
- Double Vanity
- Low Flow Plumbing Fixtures
Home Security
- Carbon Monoxide Detectors
- Fire and Smoke Detector
Eco-Friendly Details
- Energy-Efficient Appliances
- Energy-Efficient HVAC
- Energy-Efficient Lighting
- Energy-Efficient Insulation
- Rain or Freeze Sensor
- ENERGY STAR/ACCA RSI Qualified Installation
- ENERGY STAR Qualified Equipment for Heating
- Ventilation
Outdoor Features
- Covered Patio or Porch
- Exterior Lighting
- Rain Gutters
Schools
- Paradise Elementary School
- Paradise High School
Utilities
- Central Heating and Cooling System
- Heat Pump System
- Underground Utilities
- High-Efficiency Water Heater
- Aerobic Septic System
- High Speed Internet
Community Details
- Olde Towne Estates Subdivision
- Community Mailbox
Listing and Financial Details
- Legal Lot and Block 35 / 4
- Assessor Parcel Number 20109484
Map
Home Values in the Area
Average Home Value in this Area
Property History
| Date | Event | Price | Change | Sq Ft Price |
|---|---|---|---|---|
| 09/03/2025 09/03/25 | Price Changed | $359,900 | -2.7% | $204 / Sq Ft |
| 07/17/2025 07/17/25 | For Sale | $369,900 | -- | $209 / Sq Ft |
Source: North Texas Real Estate Information Systems (NTREIS)
MLS Number: 21003553
- 102 Aspen Cir
- 141 Walnut St
- The Granger Plan at Read Ranch
- The Aubrey Plan at Read Ranch
- The Sydney Plan at Read Ranch
- The Sapphire Ranch II Plan at Read Ranch
- The Campbell Plan at Read Ranch
- The Carter Plan at Read Ranch
- The Silverwood Plan at Read Ranch
- The Renner Plan at Read Ranch
- 160 Olde Towne Rd
- 112 Moreland St
- 109 Moreland St
- 1397 County Road 3355
- 1379 County Road 3355
- 528 Maple St
- Lot 5 Moreland
- 412 Maple St
- 107 Moreland St
- 413 S Oak St
- 399 Co Rd 3383 Unit 100
- 201 Private Road 3459
- 102 Deerfield Rd
- 1905 Halsell St
- 10 Shady Creek Ln
- 149 Pr 1509 Unit C
- 227 Buchanan Rd
- 127 County Road 3051
- 2127 Fm 920
- 151 Private Road 1307
- 1500 Deer Park Rd
- 950 W Thompson St
- 132 Parkview Ln
- 1906 S College Ave
- 1555 U S 380
- 1180 W Main St
- 217 N Chico Ave
- 107 S Lane St Unit A
- 701 N Business 287
- 117 Blossom Trail







