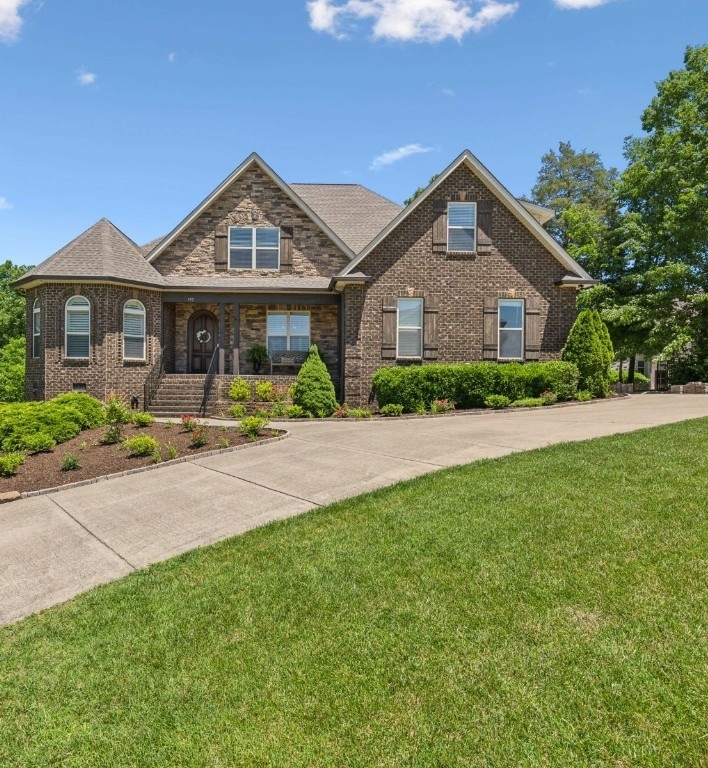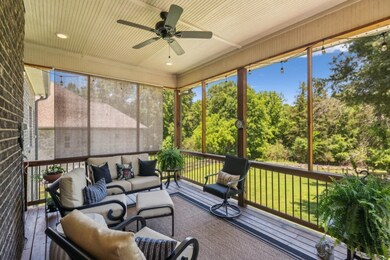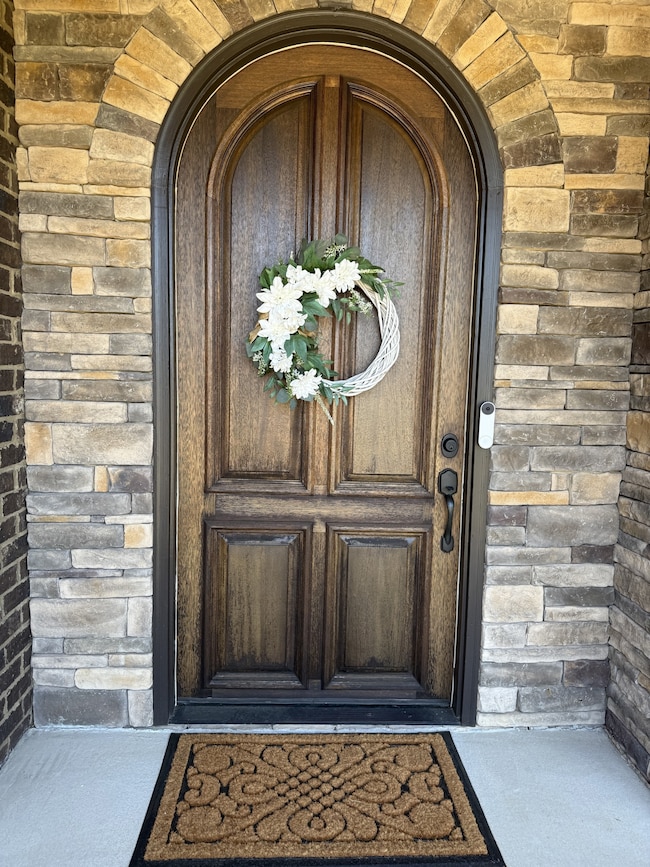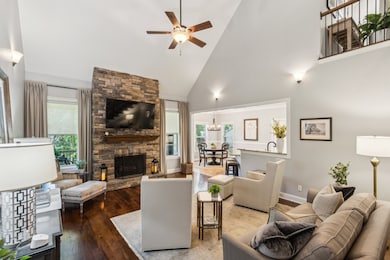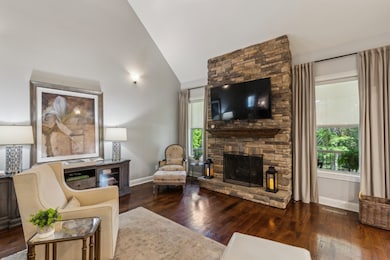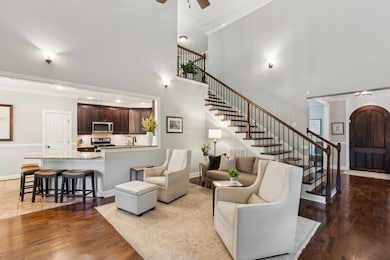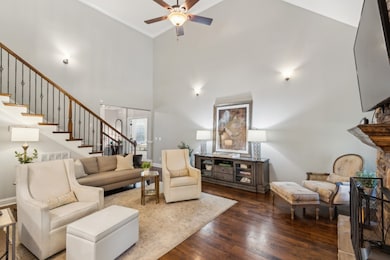
110 Augusta Dr Mount Juliet, TN 37122
Green Hill NeighborhoodEstimated payment $4,429/month
Highlights
- 1 Fireplace
- Separate Formal Living Room
- Cooling Available
- Lakeview Elementary School Rated A
- Walk-In Closet
- Tile Flooring
About This Home
Located in a secluded 25-home enclave, this beautifully maintained home sits on one of the best lots in the neighborhood—a generous acre at the end of a quiet cul-de-sac, backing to HOA common area and woods for privacy. You’ll be pleasantly surprised by the large primary suite, the bay window bump out is perfect for a reading nook or a home office. Separate closets, separate vanities, a fully tiled shower and soaking tub round out this beautiful owner’s suite. The cherry on top is the screened in deck overlooking a large fenced backyard(room for a pool) with a stacked stone firepit. Inside, the thoughtful floor plan includes minimal steps into the home from the garage, a convenient side-entry garage, and a main-floor en-suite secondary bedroom & bath—ideal for privacy, generational living, or guest accommodations. The two generously sized bedrooms upstairs have walk in closets and the bonus room with closet could be a 5th bedroom if needed. A unique feature is the garage at the back of the house. Park the boat, jet skis, set up a workshop or use for additional storage. It has a 12x18 concrete pad. Those whose focus is on school choice, will love the highly sought-after schools: Lakeview Elementary, Mt. Juliet Middle, and Green Hill High. Additional features include underground utilities and for the lake enthusiasts, you'll be 3 minutes from Cedar Creek Marina. Shopping, medical and many other services are close by.
Home Details
Home Type
- Single Family
Est. Annual Taxes
- $2,339
Year Built
- Built in 2016
Lot Details
- 0.52 Acre Lot
HOA Fees
- $35 Monthly HOA Fees
Parking
- 3 Car Garage
Home Design
- Brick Exterior Construction
- Stone Siding
Interior Spaces
- 3,113 Sq Ft Home
- Property has 2 Levels
- 1 Fireplace
- Separate Formal Living Room
- Crawl Space
Flooring
- Carpet
- Tile
Bedrooms and Bathrooms
- 4 Bedrooms | 2 Main Level Bedrooms
- Walk-In Closet
- 3 Full Bathrooms
Schools
- Lakeview Elementary School
- Mt. Juliet Middle School
- Green Hill High School
Utilities
- Cooling Available
- Central Heating
Community Details
- Association fees include ground maintenance
- Ridgeview Preserve Ph1a Subdivision
Listing and Financial Details
- Assessor Parcel Number 032P D 00100 000
Map
Home Values in the Area
Average Home Value in this Area
Tax History
| Year | Tax Paid | Tax Assessment Tax Assessment Total Assessment is a certain percentage of the fair market value that is determined by local assessors to be the total taxable value of land and additions on the property. | Land | Improvement |
|---|---|---|---|---|
| 2024 | $2,212 | $115,875 | $20,000 | $95,875 |
| 2022 | $2,212 | $115,875 | $20,000 | $95,875 |
| 2021 | $2,339 | $115,875 | $20,000 | $95,875 |
| 2020 | $2,602 | $115,875 | $20,000 | $95,875 |
| 2019 | $322 | $96,700 | $17,500 | $79,200 |
| 2018 | $2,597 | $96,700 | $17,500 | $79,200 |
| 2017 | $2,597 | $96,700 | $17,500 | $79,200 |
| 2016 | $470 | $17,500 | $17,500 | $0 |
| 2015 | $485 | $17,500 | $17,500 | $0 |
| 2014 | $381 | $13,750 | $0 | $0 |
Property History
| Date | Event | Price | Change | Sq Ft Price |
|---|---|---|---|---|
| 05/27/2025 05/27/25 | Pending | -- | -- | -- |
| 05/24/2025 05/24/25 | For Sale | $750,000 | +5.6% | $241 / Sq Ft |
| 12/28/2022 12/28/22 | Sold | $710,000 | -5.2% | $237 / Sq Ft |
| 11/28/2022 11/28/22 | Pending | -- | -- | -- |
| 11/12/2022 11/12/22 | For Sale | $749,000 | +80.5% | $250 / Sq Ft |
| 09/01/2019 09/01/19 | Off Market | $415,000 | -- | -- |
| 08/02/2019 08/02/19 | For Sale | $254,000 | -38.8% | $85 / Sq Ft |
| 05/02/2017 05/02/17 | Sold | $415,000 | 0.0% | $138 / Sq Ft |
| 05/02/2017 05/02/17 | Rented | $415,000 | -1.2% | -- |
| 04/07/2017 04/07/17 | Under Contract | -- | -- | -- |
| 04/05/2017 04/05/17 | Price Changed | $419,900 | -3.4% | $175 / Sq Ft |
| 03/07/2017 03/07/17 | For Rent | $434,900 | -- | -- |
Purchase History
| Date | Type | Sale Price | Title Company |
|---|---|---|---|
| Warranty Deed | $710,000 | -- | |
| Warranty Deed | $415,000 | Brokers Title & Escrow Llc | |
| Warranty Deed | $60,000 | -- | |
| Warranty Deed | $535,000 | -- | |
| Deed | -- | -- | |
| Deed | -- | -- | |
| Deed | -- | -- |
Mortgage History
| Date | Status | Loan Amount | Loan Type |
|---|---|---|---|
| Open | $201,000 | New Conventional | |
| Previous Owner | $332,000 | Stand Alone Refi Refinance Of Original Loan |
Similar Homes in the area
Source: Realtracs
MLS Number: 2890960
APN: 032P-D-001.00
- 8130 Saundersville Rd
- 704 Norwood Ct
- 8530 Saundersville Rd
- 2045 Nonaville Rd
- 130 Ravens Crest Ave
- 1508 Cedardale Rd
- 2004 Pinewood Ct
- 2003 Pinewood Ct
- 980 Gay Winds Dr
- 1010 Paradise City Blvd
- 420 Spring Valley Dr
- 44 Kimwood Dr
- 114 Devan Kishan Way
- 0 Cedar Grove Church Rd Unit 20311085
- 251 Spring Valley Dr
- 3150 Nonaville Rd
- 2041 Sanford Dr
- 2025 Sanford Dr
- 1207 Horseshoe Cove
- 1111 Horseshoe Cove
