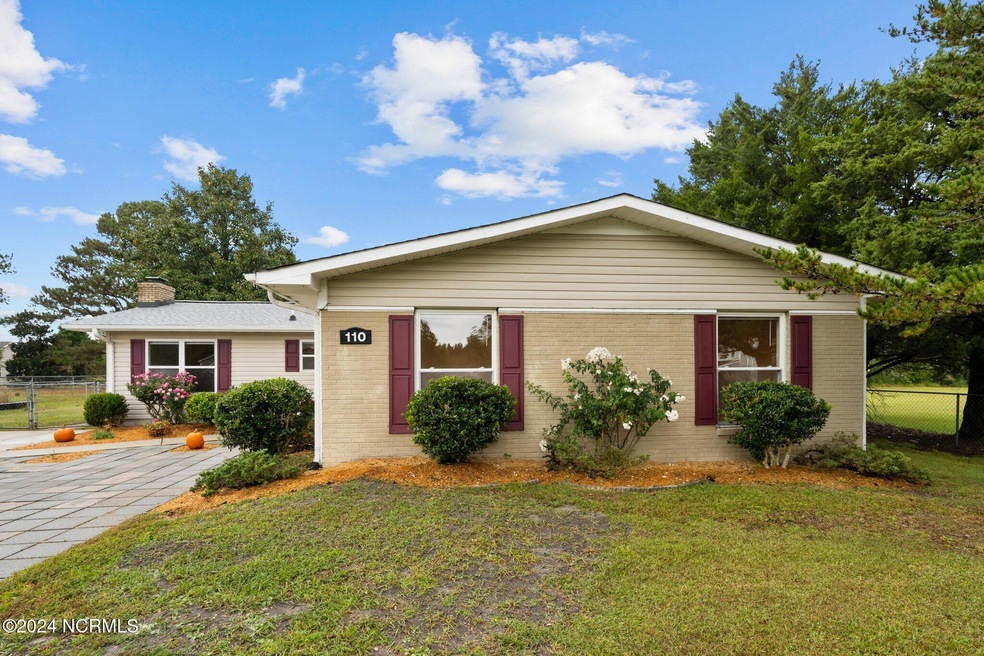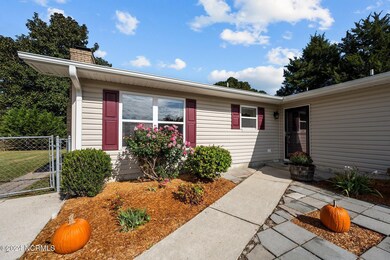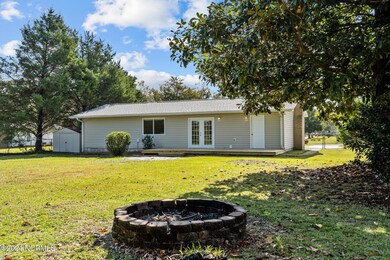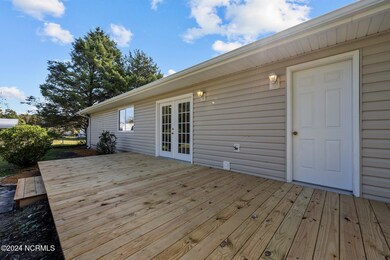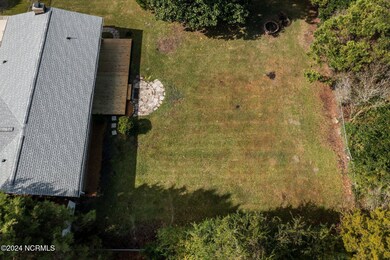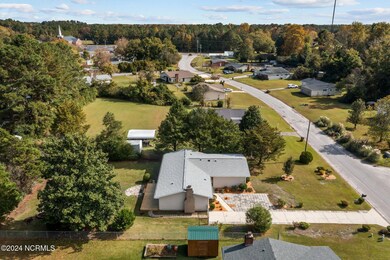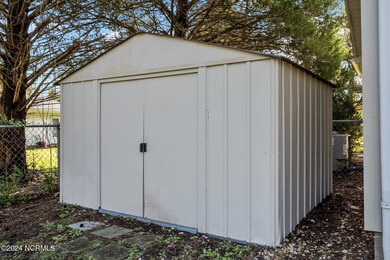
110 Baysden Dr Jacksonville, NC 28540
Highlights
- Deck
- No HOA
- Shed
- 1 Fireplace
- Formal Dining Room
- Luxury Vinyl Plank Tile Flooring
About This Home
As of December 2024Welcome to 110 Baysden Drive! This newly remodeled 3 bedroom, 2 bath home has all the space you will need with a living room, dining room, den and a bonus room! The kitchen comes equipped with steel appliances and the den has a wood burning fireplace perfect for relaxing and enjoying the cool fall & winter nights. The dining room leads out to the large, fenced back yard with a storage building, fire pit and a brand-new deck! The owner's suite has its own private bathroom and a walk-in closet. The location of this spacious home is perfect...located just outside the city limits which means there are no city taxes to pay! Call today to schedule your showing. Don't let this county gem get away! Baysden Drive is State Maintained!!
Last Agent to Sell the Property
RE/MAX Elite Realty Group License #139454 Listed on: 10/29/2024

Last Buyer's Agent
A Non Member
A Non Member
Home Details
Home Type
- Single Family
Est. Annual Taxes
- $989
Year Built
- Built in 1984
Lot Details
- 0.34 Acre Lot
- Lot Dimensions are 88x170
- Chain Link Fence
- Property is zoned R-15
Parking
- On-Site Parking
Home Design
- Slab Foundation
- Wood Frame Construction
- Architectural Shingle Roof
- Vinyl Siding
- Stick Built Home
Interior Spaces
- 1,889 Sq Ft Home
- 1-Story Property
- 1 Fireplace
- Formal Dining Room
- Range
Flooring
- Carpet
- Luxury Vinyl Plank Tile
Bedrooms and Bathrooms
- 3 Bedrooms
- 2 Full Bathrooms
Outdoor Features
- Deck
- Shed
Utilities
- Central Air
- Heat Pump System
- On Site Septic
- Septic Tank
Community Details
- No Home Owners Association
- Greenbriar Subdivision
Listing and Financial Details
- Assessor Parcel Number 327b-32
Ownership History
Purchase Details
Home Financials for this Owner
Home Financials are based on the most recent Mortgage that was taken out on this home.Purchase Details
Home Financials for this Owner
Home Financials are based on the most recent Mortgage that was taken out on this home.Similar Homes in Jacksonville, NC
Home Values in the Area
Average Home Value in this Area
Purchase History
| Date | Type | Sale Price | Title Company |
|---|---|---|---|
| Warranty Deed | $254,000 | None Listed On Document | |
| Warranty Deed | $147,000 | Chicago Title Insurance Co |
Mortgage History
| Date | Status | Loan Amount | Loan Type |
|---|---|---|---|
| Open | $249,399 | FHA | |
| Previous Owner | $35,971 | No Value Available | |
| Previous Owner | $151,410 | VA | |
| Previous Owner | $150,160 | VA |
Property History
| Date | Event | Price | Change | Sq Ft Price |
|---|---|---|---|---|
| 07/15/2025 07/15/25 | Price Changed | $299,900 | -1.7% | $163 / Sq Ft |
| 07/09/2025 07/09/25 | Price Changed | $305,000 | -3.2% | $165 / Sq Ft |
| 06/23/2025 06/23/25 | For Sale | $315,000 | +24.0% | $171 / Sq Ft |
| 12/12/2024 12/12/24 | Sold | $254,000 | -2.3% | $134 / Sq Ft |
| 11/12/2024 11/12/24 | Pending | -- | -- | -- |
| 10/29/2024 10/29/24 | For Sale | $259,900 | -- | $138 / Sq Ft |
Tax History Compared to Growth
Tax History
| Year | Tax Paid | Tax Assessment Tax Assessment Total Assessment is a certain percentage of the fair market value that is determined by local assessors to be the total taxable value of land and additions on the property. | Land | Improvement |
|---|---|---|---|---|
| 2024 | $694 | $151,008 | $35,000 | $116,008 |
| 2023 | $694 | $151,008 | $35,000 | $116,008 |
| 2022 | $989 | $151,008 | $35,000 | $116,008 |
| 2021 | $864 | $122,610 | $35,000 | $87,610 |
| 2020 | $864 | $122,610 | $35,000 | $87,610 |
| 2019 | $864 | $122,610 | $35,000 | $87,610 |
| 2018 | $864 | $122,610 | $35,000 | $87,610 |
| 2017 | $828 | $122,690 | $35,000 | $87,690 |
| 2016 | $912 | $135,080 | $0 | $0 |
| 2015 | $912 | $135,080 | $0 | $0 |
| 2014 | $912 | $135,080 | $0 | $0 |
Agents Affiliated with this Home
-
Kyle Graham

Seller's Agent in 2025
Kyle Graham
RE/MAX
(252) 422-6436
112 Total Sales
-
A
Seller Co-Listing Agent in 2025
A Non Member
A Non Member
-
Lois Hutchins

Seller's Agent in 2024
Lois Hutchins
RE/MAX
(910) 330-4481
3 in this area
27 Total Sales
Map
Source: Hive MLS
MLS Number: 100473335
APN: 042316
- 177 Bridlewood Dr
- 230 Yearling Loop
- 182 Bridlewood Dr
- 100 Mill Pond Rd
- 136 Red Man Rd
- 1378 Ramsey Rd
- 210 Edgewood Dr
- 4434 Gum Branch Rd
- 521 Isaac Branch Dr
- 121 Meadow
- 180 Summersill School Rd
- 303 Chisholm Trail
- 4275 Gum Branch
- 204 Jupiter Ct
- 124 Foggy River Way
- 117 Jupiter Trail
- 218 Spring Dr
- 111 Jupiter Trail
- 304 Nina Ct
- 407 Fawns Creek Chase
