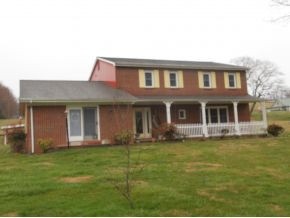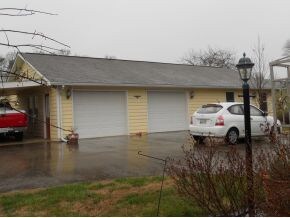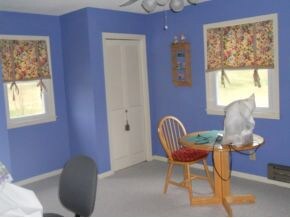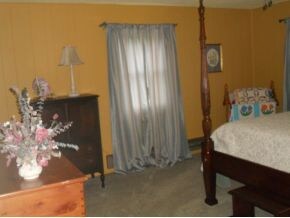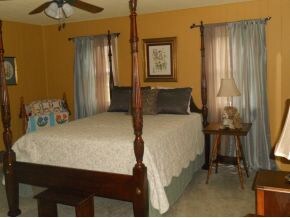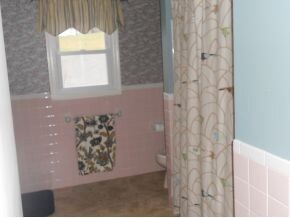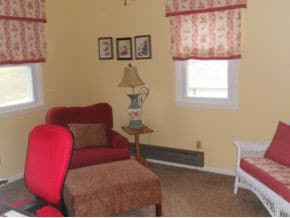
110 Bill Jones Rd Jonesborough, TN 37659
Highlights
- Barn
- Wood Flooring
- Mud Room
- Creek or Stream View
- 2 Fireplaces
- Covered patio or porch
About This Home
As of July 2020Two story brick home built for entertaining. Country setting with creek yet convenient to both Jonesborough and Johnson City. Spacious MASTER ON MAIN LEVEL with four additional bedrooms upstairs for privacy.Gourmet kitchen with BOTH GAS AND ELECTRIC RANGE. NICE DOUBLE SIDED BRICK FIREPLACES. Formal dining room with BRAZILIAN CHERRY HARDWOOD FLOORS. Two heat and air systems. UPDATED. Detached 1500 sq ft garage has room for two cars AND tool room shop area. AND 1200 sq ft BARN IS ALSO INCLUDED. All facts herein deemed reliable but are to be verified by buyer/buyer's agent
Last Agent to Sell the Property
Transferred Listings
KW Johnson City Listed on: 03/27/2013
Home Details
Home Type
- Single Family
Est. Annual Taxes
- $1,957
Year Built
- Built in 1971
Lot Details
- 1.7 Acre Lot
- Landscaped
- Level Lot
- Property is in good condition
- Property is zoned R1
Parking
- 2 Car Detached Garage
- Garage Door Opener
Home Design
- Brick Exterior Construction
- Shingle Roof
Interior Spaces
- 3,104 Sq Ft Home
- 2-Story Property
- 2 Fireplaces
- Gas Log Fireplace
- Brick Fireplace
- Double Pane Windows
- Mud Room
- Creek or Stream Views
- Crawl Space
- Pull Down Stairs to Attic
- Laundry Room
Kitchen
- Eat-In Kitchen
- Gas Range
- Dishwasher
- Kitchen Island
- Tile Countertops
Flooring
- Wood
- Carpet
- Ceramic Tile
Bedrooms and Bathrooms
- 5 Bedrooms
- Walk-In Closet
- 2 Full Bathrooms
Schools
- Lamar Elementary And Middle School
- David Crockett High School
Utilities
- Cooling Available
- Heat Pump System
- Septic Tank
- Cable TV Available
Additional Features
- Covered patio or porch
- Barn
Community Details
- Property has a Home Owners Association
- FHA/VA Approved Complex
Listing and Financial Details
- Assessor Parcel Number 083 059.00
Ownership History
Purchase Details
Home Financials for this Owner
Home Financials are based on the most recent Mortgage that was taken out on this home.Purchase Details
Purchase Details
Home Financials for this Owner
Home Financials are based on the most recent Mortgage that was taken out on this home.Purchase Details
Home Financials for this Owner
Home Financials are based on the most recent Mortgage that was taken out on this home.Purchase Details
Similar Homes in Jonesborough, TN
Home Values in the Area
Average Home Value in this Area
Purchase History
| Date | Type | Sale Price | Title Company |
|---|---|---|---|
| Warranty Deed | $345,000 | None Available | |
| Quit Claim Deed | -- | -- | |
| Warranty Deed | $275,000 | -- | |
| Deed | $197,500 | -- | |
| Deed | $160,000 | -- |
Mortgage History
| Date | Status | Loan Amount | Loan Type |
|---|---|---|---|
| Open | $240,455 | VA | |
| Closed | $245,000 | VA | |
| Previous Owner | $220,000 | Commercial | |
| Previous Owner | $25,000 | Commercial | |
| Previous Owner | $227,000 | No Value Available | |
| Previous Owner | $225,000 | No Value Available | |
| Previous Owner | $50,000 | No Value Available | |
| Previous Owner | $15,000 | No Value Available | |
| Previous Owner | $158,000 | No Value Available | |
| Previous Owner | $30,000 | No Value Available |
Property History
| Date | Event | Price | Change | Sq Ft Price |
|---|---|---|---|---|
| 07/16/2020 07/16/20 | Sold | $345,000 | -1.4% | $111 / Sq Ft |
| 05/30/2020 05/30/20 | Pending | -- | -- | -- |
| 05/27/2020 05/27/20 | For Sale | $349,900 | +27.2% | $113 / Sq Ft |
| 06/28/2013 06/28/13 | Sold | $275,000 | -8.3% | $89 / Sq Ft |
| 05/11/2013 05/11/13 | Pending | -- | -- | -- |
| 03/27/2013 03/27/13 | For Sale | $299,900 | -- | $97 / Sq Ft |
Tax History Compared to Growth
Tax History
| Year | Tax Paid | Tax Assessment Tax Assessment Total Assessment is a certain percentage of the fair market value that is determined by local assessors to be the total taxable value of land and additions on the property. | Land | Improvement |
|---|---|---|---|---|
| 2024 | $1,957 | $114,425 | $13,075 | $101,350 |
| 2022 | $1,518 | $70,600 | $8,500 | $62,100 |
| 2021 | $1,258 | $70,600 | $8,500 | $62,100 |
| 2020 | $1,258 | $58,500 | $8,500 | $50,000 |
| 2019 | $1,259 | $58,500 | $8,500 | $50,000 |
| 2018 | $1,259 | $52,900 | $8,500 | $44,400 |
| 2017 | $1,259 | $52,900 | $8,500 | $44,400 |
| 2016 | $1,259 | $52,900 | $8,500 | $44,400 |
| 2015 | $1,047 | $52,900 | $8,500 | $44,400 |
| 2014 | $1,016 | $51,325 | $8,500 | $42,825 |
Agents Affiliated with this Home
-
William Hawk

Seller's Agent in 2020
William Hawk
RE/MAX
(423) 534-5050
112 Total Sales
-
Scott Smith

Buyer's Agent in 2020
Scott Smith
RE/MAX Preferred
(423) 963-5835
151 Total Sales
-
T
Seller's Agent in 2013
Transferred Listings
KW Johnson City
-
Darrell Hale

Buyer's Agent in 2013
Darrell Hale
RE/MAX
(423) 677-2640
39 Total Sales
Map
Source: Tennessee/Virginia Regional MLS
MLS Number: 331369
APN: 083-059.00
- 355 Cherry Grove Rd
- 4739 Greenwood Dr
- 2644 Highway 81 S
- 302 Arrowood Rd
- 3102 Highway 81 S
- Tbd S Highway 81
- 417 Charlie Hicks Rd
- 564 A J Willis Rd
- 153 Brethren Church Dr
- 293 Bennett Rd
- 303 Emma Grace Dr
- 127 Gillette Rd
- 3926 Highway 81 S
- 115 Mountain Ridges Dr
- 1872 Highway 81 S
- 221 Mulberry Bend
- 1723 Highway 81 S
- 170 Hall
- 520 Heritage Ln
- 166 Hallborough Dr
