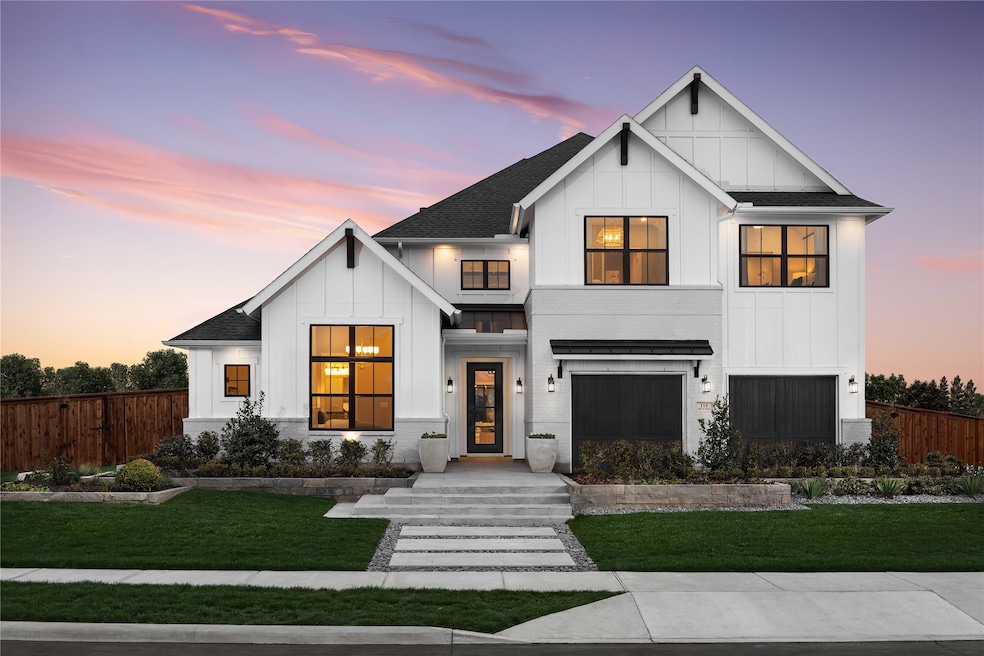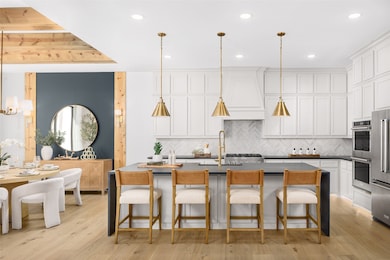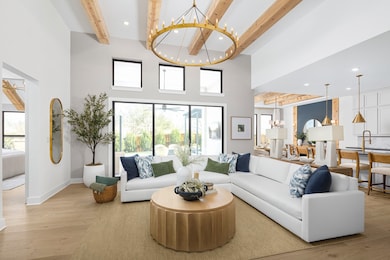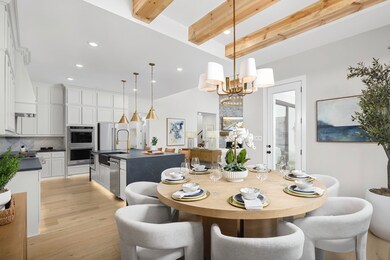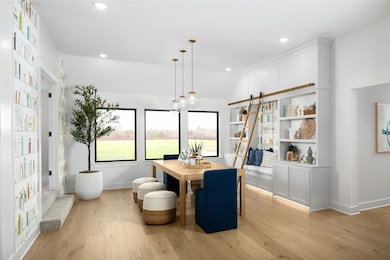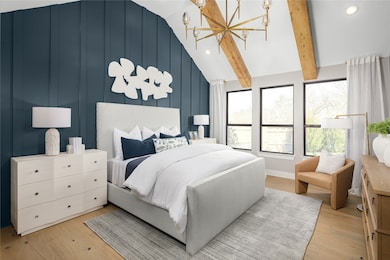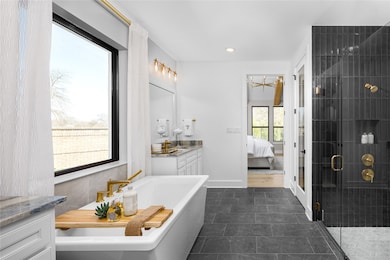110 Birch Blvd Murphy, TX 75094
Estimated payment $7,974/month
Highlights
- New Construction
- Freestanding Bathtub
- Traditional Architecture
- Miller Elementary School Rated A
- Cathedral Ceiling
- Covered Patio or Porch
About This Home
Model Home – Fully Furnished! This exceptional Toll Brothers Pampa model home is being offered fully furnished, including all furniture, artwork, TVs, and décor exactly as shown in the photos. Built by Toll Brothers, the Pampa epitomizes luxury and thoughtful design within its expansive two-story floor plan. A grand foyer with an elegant curved staircase opens to the impressive great room and casual dining area, each featuring tray ceilings and seamless views of the covered patio beyond. The well-appointed kitchen offers a large center island with breakfast bar, abundant counter and cabinet space, and a spacious walk-in pantry. Secluded on the first floor, the magnificent primary suite showcases a soaring cathedral ceiling, an oversized walk-in closet, and a spa-inspired bath complete with dual vanities, a freestanding soaking tub, a luxe shower, and a private water closet. Upstairs, two secondary bedrooms include walk-in closets and share a full bath, complemented by a generous loft perfect for relaxation or play. A fourth bedroom suite with private bath and walk-in closet is conveniently located off the foyer, ideal for guests. Additional highlights include a private office, a convenient powder bath and everyday entry, a well-placed laundry room, and ample storage throughout.
Listing Agent
SevenHaus Realty Brokerage Phone: 214-906-9450 License #0692360 Listed on: 10/28/2025
Home Details
Home Type
- Single Family
Est. Annual Taxes
- $12,772
Year Built
- Built in 2024 | New Construction
Lot Details
- 0.26 Acre Lot
- Landscaped
- Interior Lot
- Few Trees
HOA Fees
- $50 Monthly HOA Fees
Parking
- 3 Car Attached Garage
- Garage Door Opener
Home Design
- Traditional Architecture
Interior Spaces
- 3,644 Sq Ft Home
- 2-Story Property
- Built-In Features
- Cathedral Ceiling
- Decorative Lighting
- Fireplace With Gas Starter
- Laundry Room
Kitchen
- Walk-In Pantry
- Electric Oven
- Gas Cooktop
- Microwave
- Dishwasher
- Kitchen Island
- Disposal
Bedrooms and Bathrooms
- 4 Bedrooms
- Freestanding Bathtub
- Soaking Tub
Outdoor Features
- Covered Patio or Porch
- Rain Gutters
Schools
- Miller Elementary School
- Mcmillen High School
Utilities
- Forced Air Zoned Heating and Cooling System
- High Speed Internet
Community Details
- Association fees include management, ground maintenance, maintenance structure
- Neighborhood Management Association
- Crescent Hill Subdivision
Listing and Financial Details
- Legal Lot and Block 1 / B
- Assessor Parcel Number R1355300B00101
Map
Home Values in the Area
Average Home Value in this Area
Tax History
| Year | Tax Paid | Tax Assessment Tax Assessment Total Assessment is a certain percentage of the fair market value that is determined by local assessors to be the total taxable value of land and additions on the property. | Land | Improvement |
|---|---|---|---|---|
| 2025 | -- | $780,903 | $220,000 | $560,903 |
Property History
| Date | Event | Price | List to Sale | Price per Sq Ft | Prior Sale |
|---|---|---|---|---|---|
| 10/27/2025 10/27/25 | Sold | -- | -- | -- | View Prior Sale |
| 10/25/2025 10/25/25 | Price Changed | $1,349,000 | -3.6% | $370 / Sq Ft | |
| 10/25/2025 10/25/25 | For Sale | $1,399,000 | 0.0% | $384 / Sq Ft | |
| 10/22/2025 10/22/25 | Off Market | -- | -- | -- | |
| 10/10/2025 10/10/25 | For Sale | $1,399,000 | -- | $384 / Sq Ft |
Source: North Texas Real Estate Information Systems (NTREIS)
MLS Number: 21098247
- Pampa Farmhouse Plan at Crescent Hill
- 113 Birch Blvd
- 600 E Fm 544
- 356 Willow Wood St
- 342 Willow Wood St
- LOT#2 S Maxwell Creek Rd
- 322 Willow Wood St
- 402 S Maxwell Creek Rd
- 465 Kinney Dr
- 248 Mimosa Dr
- 237 Mimosa Dr
- 202 Sweetgum Dr
- 401 N Maxwell Creek Rd
- 3600 Nandina Dr
- 404 Crepe Myrtle Ln
- 413 Royal Oak Dr
- Lot#1 S Maxwell Creek Rd
- 524 Jasmine Dr
- 3207 Wedgewood Way
- 3203 Wedgewood Way
- 120 Timber Ridge Dr
- 320 Sycamore Dr
- 216 Crepe Myrtle Ln
- 200 Hawthorne Dr
- 300 Mccreary Rd
- 432 Hickory Dr
- 337 Royal Oak Dr
- 3218 Amber Waves Ln
- 3304 Eagle Mountain Dr
- 3006 Springwell Pkwy
- 3017 Eagle Mountain Dr
- 621 Maize Rd
- 3110 Eastwood Dr
- 304 Ambrose Dr
- 424 Ambrose Dr
- 3100 Admiral Dr
- 5817 Mulvane Dr
- 3605 Carrington Dr
- 5805 Colby Dr
- 1003 Spring Tide Dr
