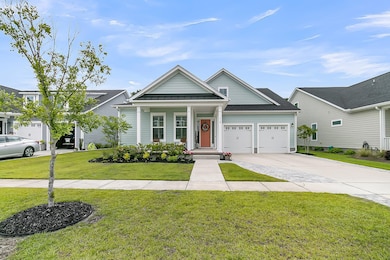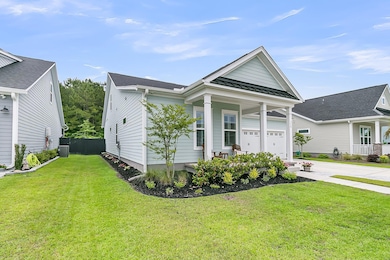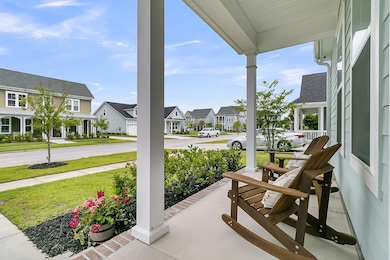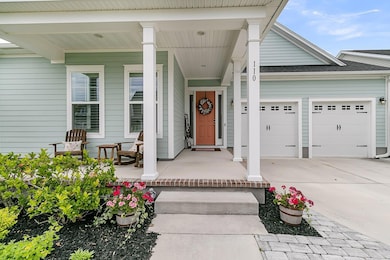
110 Bloomfield St Summerville, SC 29486
Estimated payment $3,245/month
Highlights
- Fitness Center
- Wooded Lot
- Loft
- Clubhouse
- Traditional Architecture
- High Ceiling
About This Home
This exquisite five-bedroom, three-bath home offers unparalleled comfort and style. The heart of the home is undoubtedly the kitchen, featuring a gas stove with double ovens, an extra-large island with abundant storage, stunning quartz countertops, a farmhouse sink, and convenient pull-out cabinets. A truly extra-large walk-in pantry provides ample space for all your culinary needs.The luxurious touches extend to the bathrooms, where you'll find matching quartz countertops and upgraded ceramic tile. The expansive Primary suite is located at the back of the home overlooking the back yard and woods for peace and serenity. The Primary bath boasts a huge walk-in closet complete with organizers, ensuring a place for everything, double sinks and a water closet, with shower. Throughout thehome, upgraded lighting and elegant plantation shutters enhance the sophisticated ambiance.Practicality meets design with a completed drop zone for everyday organization. Step outside to enjoy a three-season room enclosed with vinyl windows, offering versatile living space. An extended concrete back patio and an extended driveway with pavers provide ample outdoor areas and parking.Cozy up by the gas fireplace on cooler evenings. Don't miss a thing when entertaining in this open concept floorplan. For peace of mind, the home is equipped with security cameras and is fully fenced, offering privacy and security. Perfectly situated, this home backs up to a walking trail and serene woods, providing a tranquil escape and direct access to nature. Enjoy the many amenities that come with living in Carnes Crossroads, a highly sought after Summerville area, boasting swimming pools, walking trails, pickleball and tennis courts, ponds, dog parks, a lovely green barn, a working farm and food just a golf cart ride away. Sellers are offering $10,000 toward Buyer Closing and concessions. Come see this quality built home soon.
Home Details
Home Type
- Single Family
Est. Annual Taxes
- $2,000
Year Built
- Built in 2020
Lot Details
- 6,970 Sq Ft Lot
- Wood Fence
- Wooded Lot
Parking
- 2 Car Attached Garage
- Off-Street Parking
Home Design
- Traditional Architecture
- Architectural Shingle Roof
Interior Spaces
- 2,753 Sq Ft Home
- 2-Story Property
- Smooth Ceilings
- High Ceiling
- Ceiling Fan
- Gas Log Fireplace
- Window Treatments
- Great Room with Fireplace
- Loft
- Crawl Space
- Laundry Room
Kitchen
- Gas Range
- Microwave
- Dishwasher
- Disposal
Bedrooms and Bathrooms
- 5 Bedrooms
- Walk-In Closet
- 3 Full Bathrooms
Outdoor Features
- Front Porch
Schools
- Carolyn Lewis Elementary And Middle School
- Cane Bay High School
Utilities
- Central Air
- Heating System Uses Natural Gas
- Tankless Water Heater
Community Details
Overview
- Property has a Home Owners Association
- Carnes Crossroads Subdivision
Amenities
- Clubhouse
Recreation
- Fitness Center
- Community Pool
- Park
- Dog Park
- Trails
Map
Home Values in the Area
Average Home Value in this Area
Tax History
| Year | Tax Paid | Tax Assessment Tax Assessment Total Assessment is a certain percentage of the fair market value that is determined by local assessors to be the total taxable value of land and additions on the property. | Land | Improvement |
|---|---|---|---|---|
| 2024 | $2,000 | $410,895 | $75,283 | $335,612 |
| 2023 | $2,000 | $16,435 | $3,011 | $13,424 |
| 2022 | $2,204 | $14,292 | $2,760 | $11,532 |
| 2021 | $2,378 | $710 | $714 | $0 |
| 2020 | $216 | $714 | $714 | $0 |
| 2019 | $215 | $714 | $714 | $0 |
Property History
| Date | Event | Price | Change | Sq Ft Price |
|---|---|---|---|---|
| 05/20/2025 05/20/25 | For Sale | $549,900 | -- | $200 / Sq Ft |
Purchase History
| Date | Type | Sale Price | Title Company |
|---|---|---|---|
| Deed | $368,379 | None Available | |
| Limited Warranty Deed | $325,000 | None Available |
Mortgage History
| Date | Status | Loan Amount | Loan Type |
|---|---|---|---|
| Open | $294,703 | New Conventional |
Similar Homes in Summerville, SC
Source: CHS Regional MLS
MLS Number: 25013980
APN: 222-10-01-007
- 310 Parish Farms Dr
- 312 Parish Farms Dr
- 123 Hewitt St
- 113 Grimball St
- 112 Carpenter St
- 705 Quintan St
- 444 Parish Farms Dr
- 222 Yalton St
- 729 Quintan St
- 116 Backhurst Dr
- 117 Hartin Blvd
- 105 Archdale St
- 127 Archdale St
- 410 Eliston St
- 112 Archdale St
- 182 Callibluff Dr
- 114 Headwater Dr
- 207 Billinger St
- 170 Callibluff Dr
- 360 Citrus Dr






