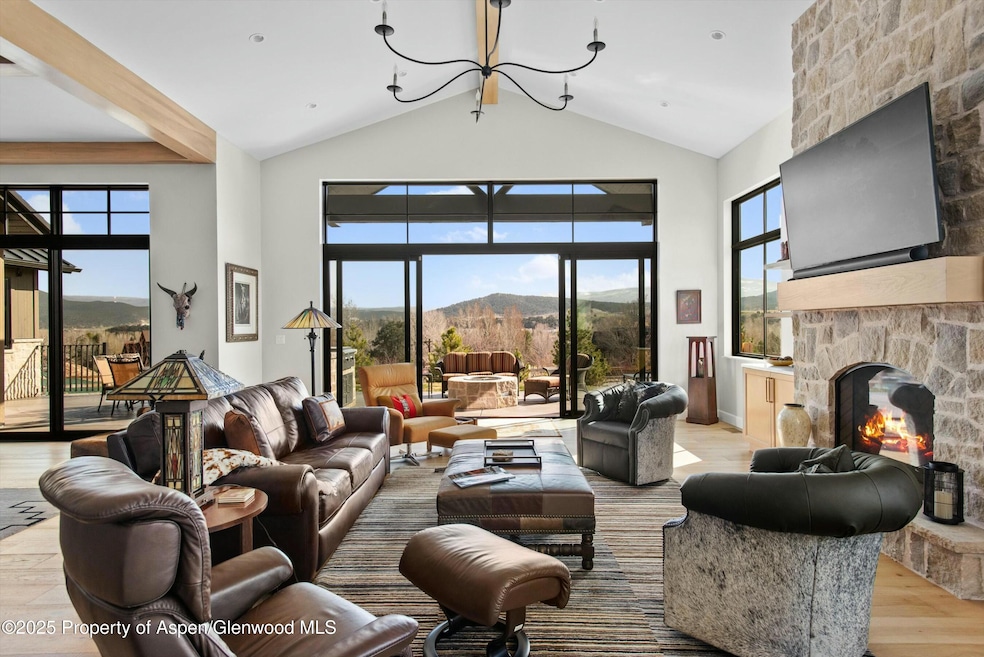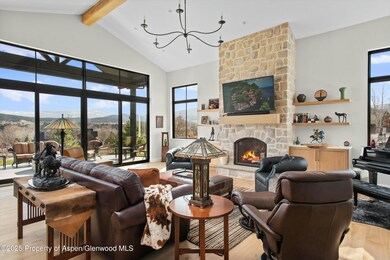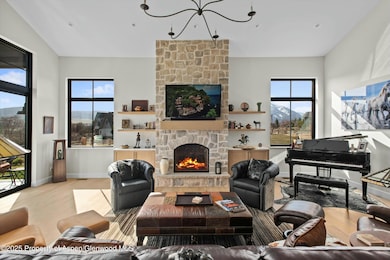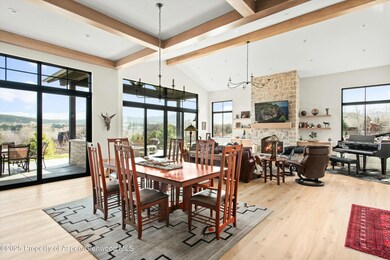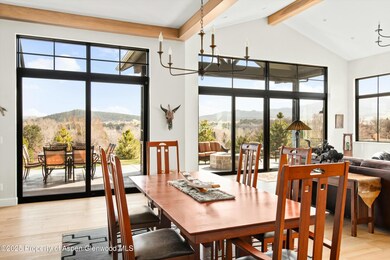110 Bowles Dr Carbondale, CO 81623
Carbondale NeighborhoodHighlights
- Concierge
- Fitness Center
- 0.5 Acre Lot
- On Golf Course
- Spa
- Clubhouse
About This Home
Experience the pinnacle of summer living in this exquisite 5-bedroom, 7-bathroom custom home located in Carbondale's prestigious River Valley Ranch community. Spanning over 5,000 square feet, this light-filled residence offers breathtaking sunset views of Mt. Sopris and the tranquil sounds of the Crystal River. The open-concept design features a main-floor primary suite and expansive entertaining spaces, ideal for hosting family and friends. Residents have access to world-class amenities, including an award-winning 18-hole golf course designed by Jay Morrish, a vibrant clubhouse with The Homestead restaurant, five Har-Tru clay tennis courts, and a resort-style aquatic center featuring a lap pool, water slide, and hot tubs. Available exclusively during the summer months, this home offers the perfect blend of luxury, recreation, and natural beauty in the heart of Colorado's Roaring Fork Valley.
Home Details
Home Type
- Single Family
Year Built
- Built in 2023
Lot Details
- 0.5 Acre Lot
- On Golf Course
- Cul-De-Sac
Parking
- 2 Car Garage
Interior Spaces
- 5,124 Sq Ft Home
- 2-Story Property
- Gas Fireplace
- Laundry Room
- Property Views
Bedrooms and Bathrooms
- 5 Bedrooms
- Primary Bedroom on Main
Outdoor Features
- Spa
- Fire Pit
- Outdoor Grill
Utilities
- Cooling Available
- Forced Air Heating System
Listing and Financial Details
- Residential Lease
Community Details
Overview
- River Valley Ranch Subdivision
Amenities
- Concierge
- Clubhouse
Recreation
- Fitness Center
Map
Property History
| Date | Event | Price | List to Sale | Price per Sq Ft | Prior Sale |
|---|---|---|---|---|---|
| 02/12/2026 02/12/26 | For Rent | $20,000 | 0.0% | -- | |
| 12/31/2025 12/31/25 | Off Market | $20,000 | -- | -- | |
| 04/16/2025 04/16/25 | For Rent | $20,000 | 0.0% | -- | |
| 09/30/2024 09/30/24 | Sold | $4,175,000 | -7.1% | $815 / Sq Ft | View Prior Sale |
| 05/03/2024 05/03/24 | For Sale | $4,495,000 | +951.5% | $877 / Sq Ft | |
| 09/12/2022 09/12/22 | Sold | $427,500 | -5.0% | -- | View Prior Sale |
| 08/11/2022 08/11/22 | Pending | -- | -- | -- | |
| 05/24/2022 05/24/22 | For Sale | $450,000 | +309.1% | -- | |
| 11/07/2018 11/07/18 | For Sale | $110,000 | 0.0% | -- | |
| 11/06/2018 11/06/18 | Sold | $110,000 | -- | -- | View Prior Sale |
| 11/05/2018 11/05/18 | Pending | -- | -- | -- |
Source: Aspen Glenwood MLS
MLS Number: 187772
APN: R082613
- 107 Bowles Dr
- 118 Bowles Dr
- 10 Patterson Dr
- 719 Perry Ridge
- 782 Perry Ridge
- 741 Perry Ridge
- 769 Perry Ridge
- 221 Crystal Canyon Dr
- 283 Crystal Canyon Dr
- 1229 Heritage Dr
- 860 Perry Ridge
- 89 Meadow Wood Dr Unit C-2
- 428 Jewels Ln
- 3871 Crystal Bridge Dr
- 3580 Crystal Bridge Dr
- 3600 Crystal Bridge Dr
- 3859 Crystal Bridge Dr
- 1555 Colorado 133
- 349 Crystal Cir
- 584 Grace Dr
- 1124 Heritage Dr
- 627 N Bridge Dr
- 920 Highway 133
- 1005 Crown Dr
- 14913 Highway 82 Unit 113
- 160 Equestrian Way
- 41 Choke Cherry Ct
- 665 Callicotte Ranch Dr
- 90 Cottage Dr
- 91 Schooner Ln
- 525 Cactus Flats Rd
- 579 Larkspur Dr
- 649 Saddleback Rd
- 17 Dakota Ct
- 1434 Hooks Spur Rd
- 577 Fox Run Dr
- 180 Deer Run
- 236 Paintbrush Way
- 271 Cedar Cove
- 661 Green Meadow Dr
