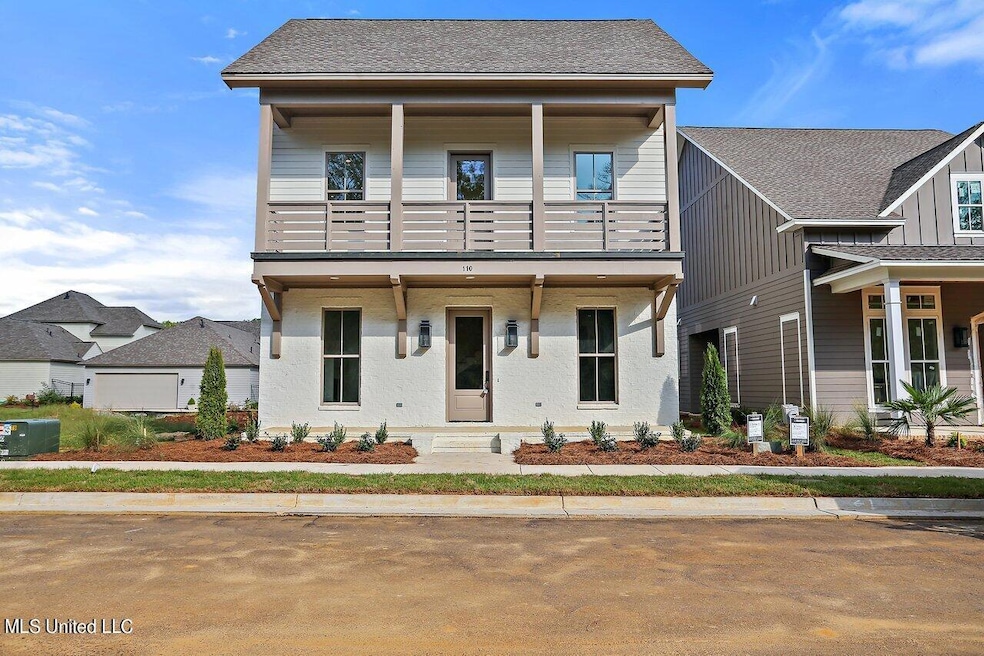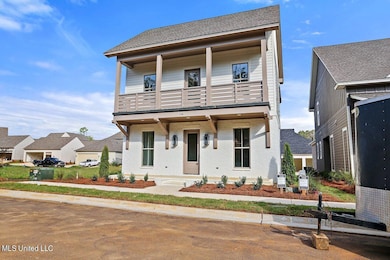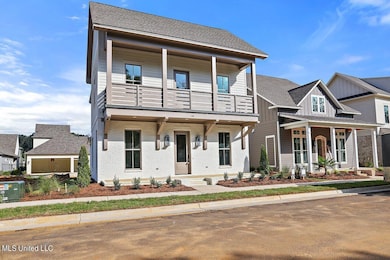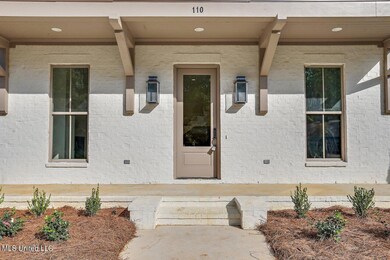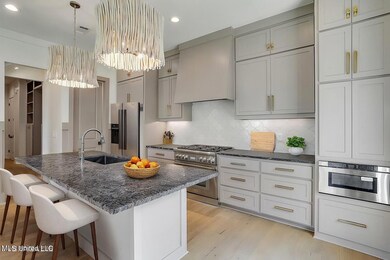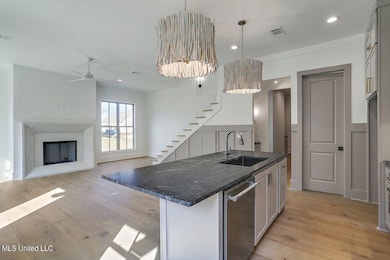
110 Brashear St Madison, MS 39110
Highlights
- Marina
- Marina View
- Reservoir Front
- Madison Crossing Elementary School Rated A
- Boating
- New Construction
About This Home
As of May 2025This new construction in The Town of Lost Rabbit is just a short walk from many of the awesome amenities in the neighborhood! The marina with covered boat slips, the General Store, the neighborhood pool, Spa, and the Rabbit Hole - the brand new Restaurant/Craft Cocktail bar - Are literally just steps away! The neighborhood also features a playground area, and several dedicated community green spaces. It really is ''Resort'' living in the Town of Lost Rabbit! This home is a 3 Bed, 2.5 Bath home features a Thermador Range, leathered granite, large side porch with gas fireplace - Large island with overhang that wraps around one side for extra seating - Wet Bar with wine fridge - In the Master Bedroom there is a coffee bar with a beverage center. The details in this house are amazing!
Last Agent to Sell the Property
Nix-Tann & Associates, Inc. License #S42252 Listed on: 09/06/2024

Home Details
Home Type
- Single Family
Year Built
- Built in 2024 | New Construction
Lot Details
- 7,405 Sq Ft Lot
- Reservoir Front
Parking
- 2 Car Garage
Home Design
- Traditional Architecture
- Brick Exterior Construction
- Slab Foundation
- Architectural Shingle Roof
Interior Spaces
- 2,059 Sq Ft Home
- 2-Story Property
- Wet Bar
- Ceiling Fan
- Multiple Fireplaces
- Fireplace With Gas Starter
- Living Room with Fireplace
- Wood Flooring
- Marina Views
- Laundry Room
Kitchen
- Breakfast Bar
- Walk-In Pantry
- Gas Range
- Dishwasher
- Wine Refrigerator
- Kitchen Island
- Granite Countertops
Bedrooms and Bathrooms
- 3 Bedrooms
- Double Vanity
- Freestanding Bathtub
- Separate Shower
Outdoor Features
- Outdoor Fireplace
- Side Porch
Schools
- Madison Avenue Elementary School
- Madison Middle School
- Madison Central High School
Utilities
- Central Heating and Cooling System
- Heating System Uses Natural Gas
- Hot Water Heating System
- Natural Gas Connected
- Tankless Water Heater
- Phone Available
- Cable TV Available
Listing and Financial Details
- Assessor Parcel Number Unassigned
Community Details
Overview
- Property has a Home Owners Association
- Association fees include accounting/legal, management
- Lost Rabbit Subdivision
- The community has rules related to covenants, conditions, and restrictions
Amenities
- Restaurant
Recreation
- Boating
- Marina
- Community Playground
- Community Pool
- Park
Similar Homes in Madison, MS
Home Values in the Area
Average Home Value in this Area
Property History
| Date | Event | Price | Change | Sq Ft Price |
|---|---|---|---|---|
| 05/15/2025 05/15/25 | Sold | -- | -- | -- |
| 04/25/2025 04/25/25 | Pending | -- | -- | -- |
| 09/06/2024 09/06/24 | For Sale | $525,045 | -- | $255 / Sq Ft |
Tax History Compared to Growth
Agents Affiliated with this Home
-
Elizabeth Smith

Seller's Agent in 2025
Elizabeth Smith
Nix-Tann & Associates, Inc.
(601) 506-4608
22 Total Sales
-
Chris Bond
C
Seller Co-Listing Agent in 2025
Chris Bond
Nix-Tann & Associates, Inc.
(601) 672-7582
18 Total Sales
-
Cory Murphy
C
Buyer's Agent in 2025
Cory Murphy
Clark & Blake Realty Group LLC
2 Total Sales
Map
Source: MLS United
MLS Number: 4090732
- 145 Republic St Unit 321
- 145 Republic St Unit Penthouse 331
- 543 Trace View Rd
- 0 Channel Cir
- 634 Twin Harbor Place
- 110 D'Iberville Ln
- 238 Lemoyne St
- 236 Lemoyne St
- 113 Water St
- 253 N Natchez Dr Unit 301
- 253 N Natchez Dr Unit 201
- 118 Water St
- 204 Summit Dr
- 610 Old Rice Rd
- 150 Old Trace Rd
- 125 Water St
- 104 La Salle St
- 106 La Salle St
- 106 Brashear St
- 125 Woods Lake Dr
