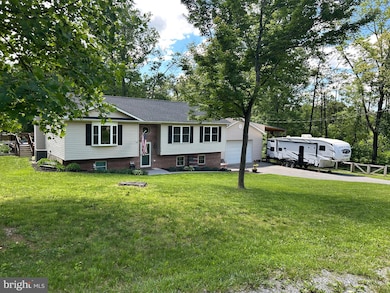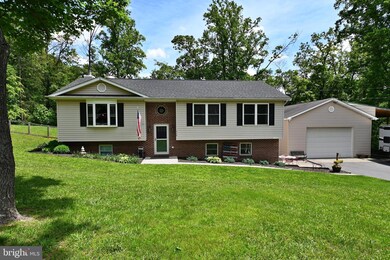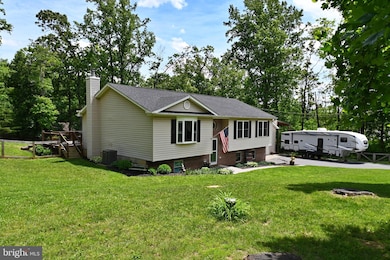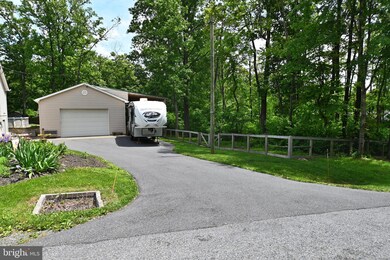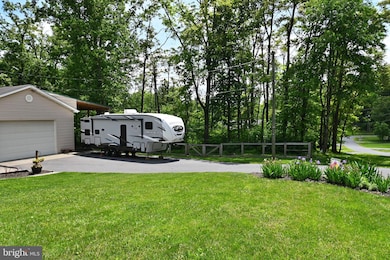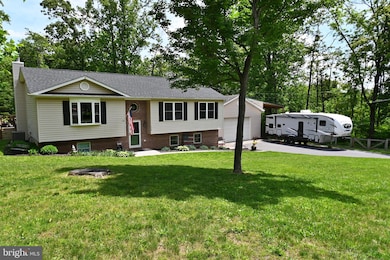
110 Braveheart Trail Winchester, VA 22602
Highlights
- Above Ground Pool
- Deck
- 1 Fireplace
- 1.27 Acre Lot
- Backs to Trees or Woods
- No HOA
About This Home
As of June 2025Your Perfect Oasis Awaits!
If you’ve been searching for the ideal place to call home, look no further—this stunning property has it all! Featuring 3 bedrooms and 2 bathrooms, this beautifully maintained home sits on a generous, fully fenced backyard—perfect for gardening, pets, or play—and includes an additional wooded lot, also fully fenced for added privacy and space.
Step outside and enjoy your personal retreat: a spacious deck with a charming gazebo, ideal for summer grilling and entertaining. And just wait until you see the lovely above-ground pool—perfect for relaxing during those warm summer days.
Inside, the light-filled basement is nearly finished and includes a cozy family room with a gas fireplace, plus a wood stove that conveys with the home. There’s plenty of storage, and an extra room that could easily be transformed into a fourth bedroom, office, or hobby space.
Need room for your projects or toys? The massive detached garage (26' x 23') with an attached carport is perfect for your camper, workshop, or additional vehicles.
Tucked away on a peaceful dead-end road, this property offers both tranquility and convenience. The current owners have truly thought of everything to make this home amazing—now it’s ready for you!
Call today to schedule your private tour—this one won’t last long!
Home Details
Home Type
- Single Family
Est. Annual Taxes
- $1,535
Year Built
- Built in 2000
Lot Details
- 1.27 Acre Lot
- Wood Fence
- Landscaped
- Backs to Trees or Woods
- Back Yard Fenced, Front and Side Yard
- Additional Land
- Adjoining wooded lot fully fenced
- Property is in very good condition
- Property is zoned R5
Parking
- 2 Car Detached Garage
- 4 Driveway Spaces
- 1 Detached Carport Space
- Front Facing Garage
- Side Facing Garage
Home Design
- Split Foyer
- Brick Foundation
- Block Foundation
- Architectural Shingle Roof
- Vinyl Siding
Interior Spaces
- Property has 2 Levels
- Ceiling Fan
- 1 Fireplace
- Double Pane Windows
- Window Screens
- Six Panel Doors
- Family Room
- Living Room
- Breakfast Room
- Combination Kitchen and Dining Room
- Hobby Room
- Utility Room
- Luxury Vinyl Plank Tile Flooring
- Partially Finished Basement
Kitchen
- Electric Oven or Range
- <<microwave>>
- Ice Maker
- Dishwasher
- Disposal
Bedrooms and Bathrooms
- 3 Main Level Bedrooms
- En-Suite Primary Bedroom
- En-Suite Bathroom
- 2 Full Bathrooms
Laundry
- Laundry Room
- Laundry on main level
- Dryer
Pool
- Above Ground Pool
- Fence Around Pool
Outdoor Features
- Deck
Schools
- Indian Hollow Elementary School
- Frederick County Middle School
- James Wood High School
Utilities
- Central Air
- Heat Pump System
- 200+ Amp Service
- Well
- Electric Water Heater
- On Site Septic
Community Details
- No Home Owners Association
- $55 Other Monthly Fees
- Shawneeland Subdivision
Listing and Financial Details
- Tax Lot 24A
- Assessor Parcel Number 49A01 1 9 24A
Ownership History
Purchase Details
Home Financials for this Owner
Home Financials are based on the most recent Mortgage that was taken out on this home.Purchase Details
Similar Homes in Winchester, VA
Home Values in the Area
Average Home Value in this Area
Purchase History
| Date | Type | Sale Price | Title Company |
|---|---|---|---|
| Warranty Deed | $469,900 | Old Republic National Title In | |
| Warranty Deed | $190,000 | -- |
Mortgage History
| Date | Status | Loan Amount | Loan Type |
|---|---|---|---|
| Open | $260,000 | New Conventional | |
| Previous Owner | $232,500 | New Conventional | |
| Previous Owner | $188,800 | Unknown | |
| Previous Owner | $224,000 | New Conventional | |
| Previous Owner | $56,000 | Stand Alone Second |
Property History
| Date | Event | Price | Change | Sq Ft Price |
|---|---|---|---|---|
| 06/27/2025 06/27/25 | Sold | $469,900 | 0.0% | $329 / Sq Ft |
| 06/02/2025 06/02/25 | Pending | -- | -- | -- |
| 05/27/2025 05/27/25 | For Sale | $469,900 | -- | $329 / Sq Ft |
Tax History Compared to Growth
Tax History
| Year | Tax Paid | Tax Assessment Tax Assessment Total Assessment is a certain percentage of the fair market value that is determined by local assessors to be the total taxable value of land and additions on the property. | Land | Improvement |
|---|---|---|---|---|
| 2025 | $1,139 | $396,038 | $58,000 | $338,038 |
| 2024 | $1,139 | $317,100 | $39,500 | $277,600 |
| 2023 | $1,617 | $317,100 | $39,500 | $277,600 |
| 2022 | $1,535 | $251,600 | $33,500 | $218,100 |
| 2021 | $2,195 | $251,600 | $33,500 | $218,100 |
| 2020 | $2,037 | $225,800 | $33,500 | $192,300 |
| 2019 | $2,037 | $225,800 | $33,500 | $192,300 |
| 2018 | $1,883 | $216,900 | $33,500 | $183,400 |
| 2017 | $1,861 | $216,900 | $33,500 | $183,400 |
| 2016 | $1,804 | $207,400 | $31,000 | $176,400 |
| 2015 | $1,161 | $207,400 | $31,000 | $176,400 |
| 2014 | $866 | $193,900 | $31,000 | $162,900 |
Agents Affiliated with this Home
-
Susan Raburn

Seller's Agent in 2025
Susan Raburn
Long & Foster Real Estate, Inc.
(540) 539-8884
40 in this area
97 Total Sales
-
Chad Lesman

Buyer's Agent in 2025
Chad Lesman
RE/MAX
(540) 539-8362
18 in this area
34 Total Sales
Map
Source: Bright MLS
MLS Number: VAFV2033928
APN: 49A011-9-24A
- 104 Aztec Trail
- 124 Powhatan Trail
- 112 Eagle Trail
- 109 Gilmore Trail
- 140 Doe Trail
- 144 Falcon Trail
- 155 Hawk Trail
- 1000 Hickory Trail
- Lot 12 Doe
- LOT 85 Mimosa
- LOT 246 Inca Trail
- Lot 232 Inca Trail
- 1619 Tomahawk Trail
- 236 Doe Trail
- 623 Shawnee Trail
- 300 Graywolf Trail
- LOT 147 Tomahawk Trail
- 0 Bobcat Trail Unit VAFV2023894
- 151 Tomahawk Trail
- 951 Bobcat Trail

