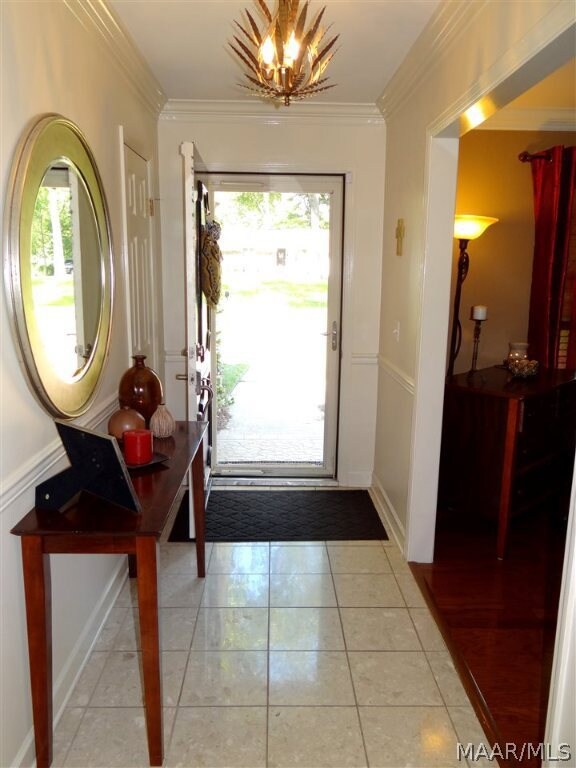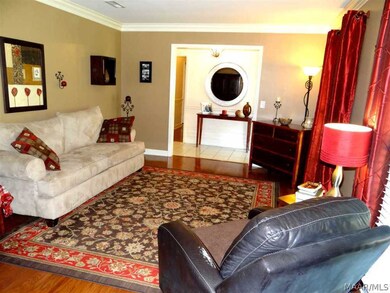
110 Brentwood Place Enterprise, AL 36330
Estimated Value: $295,000 - $339,000
Highlights
- In Ground Pool
- Deck
- Corner Lot
- Holly Hill Elementary School Rated A-
- Attic
- Covered patio or porch
About This Home
As of July 2018Privacy,Wood,This Stunning 4/2.5 home has 2465 sf of comfy charm! Beautiful large landscaped corner lot invites everyone inside! Floor plan is Great for family entertaining~ 2 family rooms (den w/vaulted ceiling & a living room), separate dining room, updated kitchen includes granite counters and stainless appliances. Lots of cabinetry & eat-in kitchen. Separate bonus room is perfect for kid's game room or office area. New Pool liner '18, New Deck '15, New Windows '14, New Roof '12! Fabulous back yard w/salt pool!!!,
Last Agent to Sell the Property
COLDWELL BANKER PRESTIGE HOMES AND REAL ESTATE License #73549 Listed on: 05/04/2018

Home Details
Home Type
- Single Family
Est. Annual Taxes
- $1,348
Year Built
- Built in 1976
Lot Details
- Lot Dimensions are 133x155.2x49.5x158x219
- Privacy Fence
- Fenced
- Corner Lot
Home Design
- Brick Exterior Construction
- Slab Foundation
Interior Spaces
- 2,465 Sq Ft Home
- 1-Story Property
- Ceiling Fan
- Double Pane Windows
- Insulated Doors
Kitchen
- Double Oven
- Cooktop with Range Hood
- Dishwasher
- Disposal
Bedrooms and Bathrooms
- 4 Bedrooms
- Walk-In Closet
Attic
- Attic Fan
- Pull Down Stairs to Attic
Parking
- Attached Garage
- Garage Door Opener
Outdoor Features
- In Ground Pool
- Deck
- Covered patio or porch
Schools
- Holly Hill Ent Elementary School
- Dauphin Junior High School
- Enterprise High School
Utilities
- Central Heating and Cooling System
- Heat Pump System
- Electric Water Heater
- Water Purifier
- Satellite Dish
- Cable TV Available
Community Details
- Valley Hills Subdivision
- Building Fire Alarm
Listing and Financial Details
- Assessor Parcel Number 1602043001030000
Ownership History
Purchase Details
Purchase Details
Home Financials for this Owner
Home Financials are based on the most recent Mortgage that was taken out on this home.Purchase Details
Similar Homes in Enterprise, AL
Home Values in the Area
Average Home Value in this Area
Purchase History
| Date | Buyer | Sale Price | Title Company |
|---|---|---|---|
| Oates Foster | -- | None Available | |
| Oates Foster | -- | None Available | |
| Oates Foster | -- | None Available | |
| Oates Foster | -- | None Available | |
| Oates Foster | -- | None Available | |
| Hill James A | $259,000 | None Available | |
| Christianson Michael J | -- | -- |
Mortgage History
| Date | Status | Borrower | Loan Amount |
|---|---|---|---|
| Previous Owner | Hill James A | $267,547 | |
| Previous Owner | Bazarnic Clifford Dean | $120,137 | |
| Closed | Christianson Michael J | $0 |
Property History
| Date | Event | Price | Change | Sq Ft Price |
|---|---|---|---|---|
| 07/13/2018 07/13/18 | Sold | $259,000 | 0.0% | $105 / Sq Ft |
| 06/13/2018 06/13/18 | Pending | -- | -- | -- |
| 05/04/2018 05/04/18 | For Sale | $259,000 | -- | $105 / Sq Ft |
Tax History Compared to Growth
Tax History
| Year | Tax Paid | Tax Assessment Tax Assessment Total Assessment is a certain percentage of the fair market value that is determined by local assessors to be the total taxable value of land and additions on the property. | Land | Improvement |
|---|---|---|---|---|
| 2024 | $1,348 | $30,300 | $3,001 | $27,299 |
| 2023 | $1,288 | $25,933 | $3,000 | $22,933 |
| 2022 | $1,204 | $4,760 | $0 | $0 |
| 2021 | $207 | $4,480 | $0 | $0 |
| 2020 | $207 | $4,480 | $0 | $0 |
| 2019 | $207 | $4,480 | $0 | $0 |
| 2018 | $931 | $21,800 | $0 | $0 |
| 2017 | $943 | $22,060 | $0 | $0 |
| 2016 | $943 | $22,060 | $0 | $0 |
| 2015 | $943 | $22,060 | $0 | $0 |
| 2014 | $937 | $21,920 | $0 | $0 |
| 2013 | $973 | $0 | $0 | $0 |
Agents Affiliated with this Home
-
Karren Terry Lewis

Seller's Agent in 2018
Karren Terry Lewis
COLDWELL BANKER PRESTIGE HOMES AND REAL ESTATE
(334) 406-3246
200 Total Sales
-
Debbie Burgess
D
Buyer's Agent in 2018
Debbie Burgess
TEAM LINDA SIMMONS REAL ESTATE
(407) 209-9769
17 Total Sales
Map
Source: Wiregrass REALTORS®
MLS Number: W20181131
APN: 16-02-04-3-001-030.000
- 301 E Sand Creek Rd
- 269 County Road 753
- 100 Harwood Place
- 210 E Hickory Bend Rd
- 205 W Sand Creek Rd
- 306 Wimbledon Dr
- 305 Wimbledon Dr
- 103 E Kingswood Dr
- 100 Patricia Ct
- 109 Kallie Ct
- 111 Kallie Ct
- 117 Kallie Ct
- 119 Kallie Ct
- 113 Kallie Ct
- 115 Kallie Ct
- 102 Central Park Cir
- 203 Walnut Dr
- 103 Brookshire Dr
- 216 Wellston Dr
- 1951 Shellfield Rd
- 110 Brentwood Place
- 108 Brentwood Place
- 204 E Sand Creek Rd
- 104 E Sand Creek Rd
- 600 Northside Dr
- 602 Northside Dr
- 111 Brentwood Place
- 106 Brentwood Place
- 109 Brentwood Place
- 604 Northside Dr
- 106 E Sand Creek Rd
- 107 Brentwood Place
- 102 Brentwood Place
- 606 Northside Dr
- 203 E Sand Creek Rd
- 106 Habersham Place
- 105 Brentwood Place
- 104 Habersham Place
- 603 Northside Dr
- 601 Northside Dr






