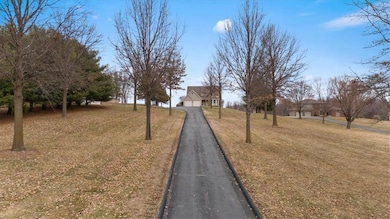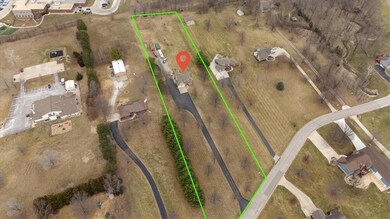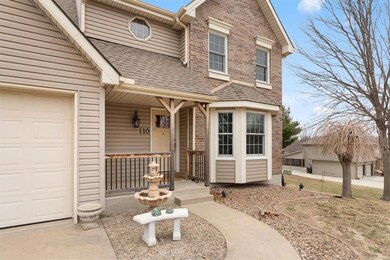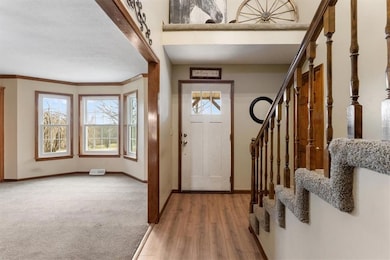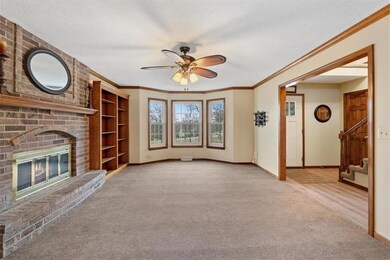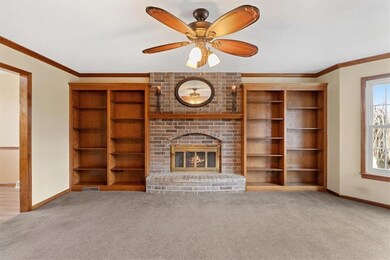
110 Broken Bridge Ln Platte City, MO 64079
Estimated payment $3,411/month
Highlights
- Deck
- Traditional Architecture
- Quartz Countertops
- Family Room with Fireplace
- Separate Formal Living Room
- No HOA
About This Home
This 3-bedroom home offers plenty of space, with the potential to add a non-conforming 4th bedroom in the finished basement, which already includes a bathroom. With 2 full bathrooms and 2 half baths, this home is designed for both functionality and comfort.
The main level features an open entryway with high ceilings, leading into a comfortable living room. Recent upgrades include luxury vinyl plank flooring, quartz countertops, a farmhouse sink, a new backsplash, and four new Anderson windows at the front of the house—improving both energy efficiency and natural light.
A long, beautiful driveway lined with mature trees provides a private and welcoming entrance to the home. The oversized garage offers plenty of storage and extra parking space.
Situated on 2.94 acres, this property provides plenty of space for outdoor activities, with walking access to the local school and enough room to add a pool if desired. This combination of private acreage with easy access to schools, highways, shopping, and dining is a rare find in Platte City.
The primary suite includes a double vanity, jacuzzi tub, and a walk-in closet with additional attic storage. The two additional bedrooms are oversized, and the hallway bathroom features a double vanity, making it ideal for a household needing extra space.
The finished walkout basement includes a wet bar, half bath, and entertainment space, with potential for a guest area or home office.
There are very few properties like this in Platte City—a home with this much land, upgrades, and potential is a rare find. Don’t miss out on the chance to make it yours!
Home Details
Home Type
- Single Family
Est. Annual Taxes
- $4,160
Year Built
- Built in 1991
Lot Details
- 2.94 Acre Lot
- Paved or Partially Paved Lot
Parking
- 2 Car Attached Garage
Home Design
- Traditional Architecture
- Composition Roof
- Vinyl Siding
Interior Spaces
- 2-Story Property
- Wet Bar
- Ceiling Fan
- Wood Burning Fireplace
- Gas Fireplace
- Entryway
- Family Room with Fireplace
- 2 Fireplaces
- Separate Formal Living Room
- Formal Dining Room
- Finished Basement
- Fireplace in Basement
- Fire and Smoke Detector
Kitchen
- Breakfast Room
- Eat-In Kitchen
- Dishwasher
- Stainless Steel Appliances
- Quartz Countertops
- Disposal
Flooring
- Carpet
- Vinyl
Bedrooms and Bathrooms
- 3 Bedrooms
- Walk-In Closet
Laundry
- Laundry Room
- Laundry on main level
Outdoor Features
- Deck
Schools
- Compass Elementary School
- Platte County R-Iii High School
Utilities
- Central Air
- Heating System Uses Natural Gas
- Septic Tank
Community Details
- No Home Owners Association
- Broken Bridge Subdivision
Listing and Financial Details
- Assessor Parcel Number 16-10-01-100-001-022-000
- $0 special tax assessment
Map
Home Values in the Area
Average Home Value in this Area
Tax History
| Year | Tax Paid | Tax Assessment Tax Assessment Total Assessment is a certain percentage of the fair market value that is determined by local assessors to be the total taxable value of land and additions on the property. | Land | Improvement |
|---|---|---|---|---|
| 2023 | $3,995 | $60,067 | $11,210 | $48,857 |
| 2022 | $3,733 | $55,617 | $11,210 | $44,407 |
| 2021 | $3,743 | $55,617 | $11,210 | $44,407 |
| 2020 | $3,360 | $49,350 | $11,210 | $38,140 |
| 2019 | $3,360 | $49,350 | $11,210 | $38,140 |
| 2018 | $3,388 | $49,350 | $11,210 | $38,140 |
| 2017 | $3,370 | $49,350 | $11,210 | $38,140 |
| 2016 | $3,342 | $49,350 | $11,210 | $38,140 |
| 2015 | $3,341 | $49,350 | $11,210 | $38,140 |
| 2013 | $3,062 | $49,350 | $0 | $0 |
Property History
| Date | Event | Price | Change | Sq Ft Price |
|---|---|---|---|---|
| 03/19/2025 03/19/25 | Price Changed | $550,000 | -5.2% | $175 / Sq Ft |
| 03/05/2025 03/05/25 | For Sale | $579,950 | -- | $184 / Sq Ft |
Mortgage History
| Date | Status | Loan Amount | Loan Type |
|---|---|---|---|
| Closed | $138,000 | New Conventional | |
| Closed | $15,000 | Unknown |
Similar Homes in Platte City, MO
Source: Heartland MLS
MLS Number: 2533547
APN: 16-10-01-100-001-022-000
- 13735 Wagon Pass Rd
- 1601 S 4 St
- 13730 Post Oak Ln
- 122 Almond St
- 1213 4th St
- 5 Murray Ln
- 16615 NW 124th St
- 13740 Hunter Dr
- 13370 Running Horse Rd
- 15785 Meadow Ct
- 28 Misty Springs Cir
- 2404 Windmill Cir
- 2415 Windmill Cir
- 2407 Windmill Cir
- 4907 NW 141st Terrace
- 4903 NW 141st Terrace
- 4806 NW 141st Terrace
- 4803 NW 141st Terrace
- 4811 NW 141st Terrace
- 2500 Windmill Dr

