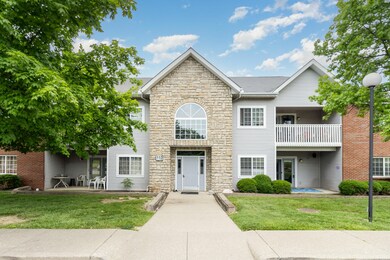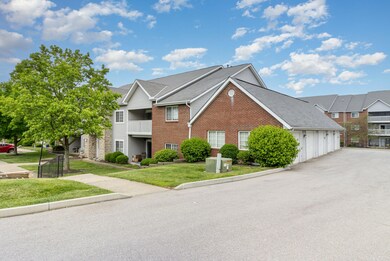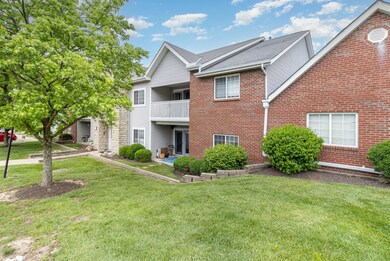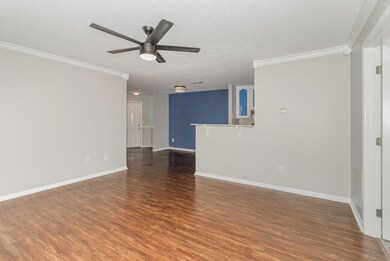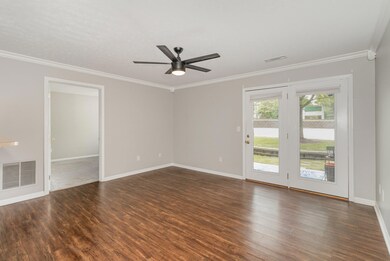
110 Buckhorn Ct Unit 2 Erlanger, KY 41018
Highlights
- In Ground Pool
- Clubhouse
- Elevator
- Open Floorplan
- Traditional Architecture
- Stainless Steel Appliances
About This Home
As of October 2024''Step no further''! Ground level condo with detached 1 car garage! Great location in Erlanger Lakes subdivision, beautiful end unit. Kitchen has all new appliances, new counter top and new washer. So close to everything, shopping and restaurants! Seller providing 1 yr. warranty through Achosa.
Last Agent to Sell the Property
Pivot Realty Group License #269754 Listed on: 05/15/2024

Property Details
Home Type
- Condominium
Est. Annual Taxes
- $2,069
Year Built
- Built in 1993
HOA Fees
- $242 Monthly HOA Fees
Parking
- 1 Car Garage
- Off-Street Parking
Home Design
- Traditional Architecture
- Brick Exterior Construction
- Poured Concrete
- Shingle Roof
- Vinyl Siding
Interior Spaces
- 1,004 Sq Ft Home
- 1-Story Property
- Open Floorplan
- Ceiling Fan
- Vinyl Clad Windows
- Insulated Windows
- Living Room
- Dining Room
Kitchen
- Galley Kitchen
- Electric Oven
- Electric Range
- Dishwasher
- Stainless Steel Appliances
Flooring
- Carpet
- Vinyl
Bedrooms and Bathrooms
- 2 Bedrooms
- En-Suite Primary Bedroom
- En-Suite Bathroom
- Walk-In Closet
- 2 Full Bathrooms
- Bathtub with Shower
- Shower Only
- Primary Bathroom includes a Walk-In Shower
Laundry
- Laundry Room
- Laundry on main level
- Dryer
- Washer
Outdoor Features
- In Ground Pool
- Enclosed patio or porch
Schools
- Miles Elementary School
- Tichenor Middle School
- Lloyd High School
Utilities
- Central Air
- Heat Pump System
- Cable TV Available
Listing and Financial Details
- Home warranty included in the sale of the property
- Assessor Parcel Number 804-30-01-001.22
Community Details
Overview
- Association fees include ground maintenance, maintenance structure, sewer, snow removal, trash, water
- Gateway Home Services Association, Phone Number (513) 516-9002
- On-Site Maintenance
Amenities
- Clubhouse
- Elevator
Recreation
- Community Pool
- Snow Removal
Pet Policy
- Pets Allowed
Ownership History
Purchase Details
Home Financials for this Owner
Home Financials are based on the most recent Mortgage that was taken out on this home.Purchase Details
Home Financials for this Owner
Home Financials are based on the most recent Mortgage that was taken out on this home.Purchase Details
Home Financials for this Owner
Home Financials are based on the most recent Mortgage that was taken out on this home.Purchase Details
Home Financials for this Owner
Home Financials are based on the most recent Mortgage that was taken out on this home.Similar Homes in Erlanger, KY
Home Values in the Area
Average Home Value in this Area
Purchase History
| Date | Type | Sale Price | Title Company |
|---|---|---|---|
| Warranty Deed | $157,000 | None Listed On Document | |
| Warranty Deed | $155,000 | -- | |
| Warranty Deed | $114,250 | None Available | |
| Warranty Deed | $98,500 | None Available |
Mortgage History
| Date | Status | Loan Amount | Loan Type |
|---|---|---|---|
| Previous Owner | $131,750 | New Conventional | |
| Previous Owner | $94,350 | New Conventional | |
| Previous Owner | $78,800 | New Conventional |
Property History
| Date | Event | Price | Change | Sq Ft Price |
|---|---|---|---|---|
| 10/25/2024 10/25/24 | Sold | $157,000 | -4.2% | $156 / Sq Ft |
| 10/02/2024 10/02/24 | Pending | -- | -- | -- |
| 09/13/2024 09/13/24 | Price Changed | $163,900 | -1.2% | $163 / Sq Ft |
| 08/09/2024 08/09/24 | Price Changed | $165,900 | -1.8% | $165 / Sq Ft |
| 07/24/2024 07/24/24 | Price Changed | $168,900 | -1.2% | $168 / Sq Ft |
| 07/08/2024 07/08/24 | Price Changed | $170,900 | -1.7% | $170 / Sq Ft |
| 06/12/2024 06/12/24 | Price Changed | $173,900 | -1.1% | $173 / Sq Ft |
| 05/15/2024 05/15/24 | For Sale | $175,900 | +13.5% | $175 / Sq Ft |
| 10/11/2022 10/11/22 | Sold | $155,000 | +6.9% | $154 / Sq Ft |
| 09/15/2022 09/15/22 | Pending | -- | -- | -- |
| 09/14/2022 09/14/22 | For Sale | $145,000 | +26.9% | $144 / Sq Ft |
| 03/12/2021 03/12/21 | Sold | $114,250 | 0.0% | $114 / Sq Ft |
| 03/12/2021 03/12/21 | For Sale | $114,250 | -- | $114 / Sq Ft |
| 02/04/2021 02/04/21 | Pending | -- | -- | -- |
Tax History Compared to Growth
Tax History
| Year | Tax Paid | Tax Assessment Tax Assessment Total Assessment is a certain percentage of the fair market value that is determined by local assessors to be the total taxable value of land and additions on the property. | Land | Improvement |
|---|---|---|---|---|
| 2024 | $2,069 | $155,000 | $0 | $155,000 |
| 2023 | $2,013 | $155,000 | $0 | $155,000 |
| 2022 | $1,693 | $114,200 | $0 | $114,200 |
| 2021 | $1,492 | $98,500 | $0 | $98,500 |
| 2020 | $342 | $58,000 | $0 | $58,000 |
| 2019 | $338 | $58,000 | $0 | $58,000 |
| 2018 | $368 | $58,000 | $0 | $58,000 |
| 2017 | $285 | $58,000 | $0 | $58,000 |
| 2015 | $1,063 | $80,000 | $0 | $80,000 |
| 2014 | $1,032 | $80,000 | $0 | $80,000 |
Agents Affiliated with this Home
-
Karen McDermott

Seller's Agent in 2024
Karen McDermott
Pivot Realty Group
(859) 250-7919
2 in this area
13 Total Sales
-
Debbie Steiner

Seller's Agent in 2022
Debbie Steiner
Huff Realty - Florence
(859) 653-1328
13 in this area
360 Total Sales
-
O
Seller's Agent in 2021
Outside Agent
Outside Sales
-

Buyer's Agent in 2021
Krista Wilmhoff
Huff Realty - Florence
(859) 663-7379
4 in this area
31 Total Sales
Map
Source: Northern Kentucky Multiple Listing Service
MLS Number: 622804
APN: 804-30-01-001.22
- 135 Dale Hollow Dr Unit 3
- 4517 Dixie Hwy
- 165 Green River Dr Unit 4
- 185 Cave Run Dr Unit 5
- 15 Park Ave
- 20 Forest Ave
- 332 Swan Cir
- 0 Lexington Ave
- 108 Morris St
- 19 Dorcas Ave
- 419 Elken Place
- 4126 Lloyd Ave
- 309 Cross St
- 420 James Ave
- 50 Sanders Dr
- 4114 Lori Dr
- 510 Fox St
- 104 Eastern Ave
- 178 Dell St
- 516 Buckner St

