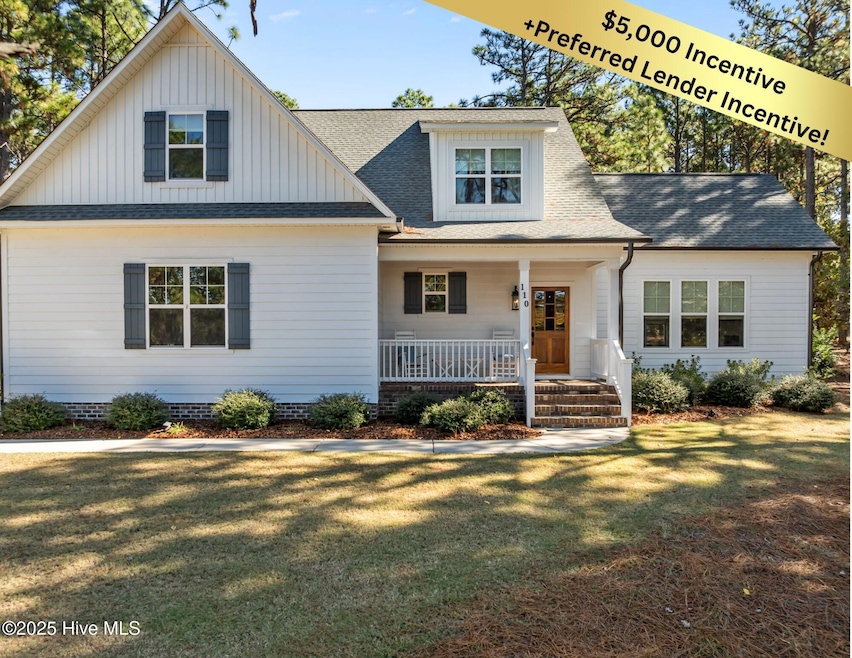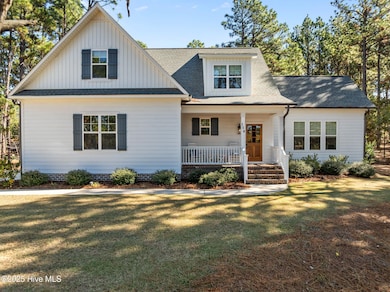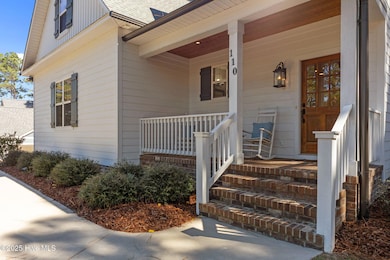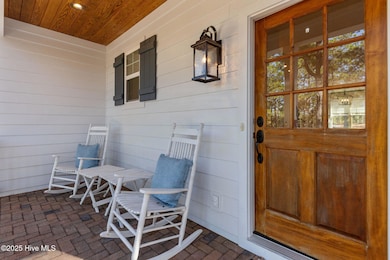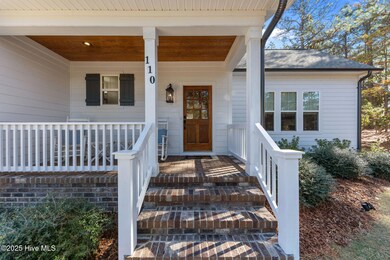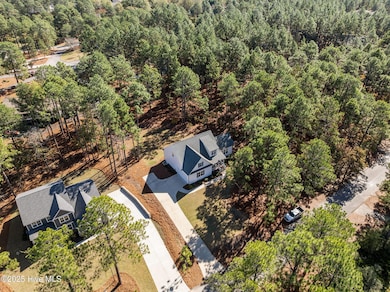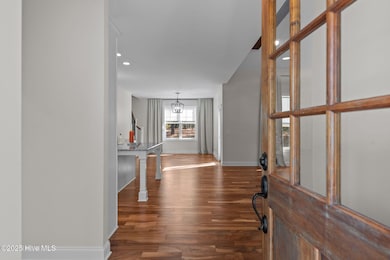110 Callis Cir West End, NC 27376
Seven Lakes NeighborhoodEstimated payment $3,316/month
Highlights
- Community Beach Access
- RV or Boat Storage in Community
- Clubhouse
- West End Elementary School Rated A-
- Gated Community
- Vaulted Ceiling
About This Home
Welcome to 110 Callis Circle in the vibrant, amenity-rich community of Seven Lakes West! This fabulous 4-bed, 2.5-bath home built in 2020 offers 2,600+ sq ft of fresh, modern living - all on a generous half-acre lot with a wonderfully flat backyard perfect for outdoor entertaining. The primary bedroom is conveniently located on the main level, giving you ease of access and everyday comfort. Inside the primary you'll find a large tile shower (an upscale spa-style touch), plus built-in organization in the closet to keep everything tidy and stylish.The open floorplan features a welcoming great room with vaulted, beamed ceiling and seamless flow into the kitchen and dining area -- ideal for gatherings and everyday living. Upstairs features a guest suite with full bath and walk-in closet, plus two additional bedrooms, guest bath, and cozy flex space that would make for the perfect reading nook. Living at Seven Lakes West means access to exceptional amenities:The gated community features a beautifully maintained spring-fed lake, Lake Auman, around 1,000 acres in size, offering boating, fishing, swimming and scenic views. Residents enjoy access to beach areas, a marina, picnic and playground facilities, trails, tennis and pickleball courts, basketball and other court sports, a clubhouse with pool, playgrounds and social spaces to stay active, connect with neighbors, and enjoy resort-style living. From its move-in ready condition to its convenient layout (primary on main!), large backyard and the amazing lifestyle offered by Seven Lakes West, this home blends comfort, style and leisure. Whether you're keen to entertain, unwind, or enjoy active community living, this is a place to feel refreshed and inspired every day.
Home Details
Home Type
- Single Family
Est. Annual Taxes
- $2,101
Year Built
- Built in 2020
Lot Details
- 0.49 Acre Lot
- Lot Dimensions are 150x190x80x202
- Property is zoned GC-7L
HOA Fees
- $163 Monthly HOA Fees
Home Design
- Brick Exterior Construction
- Wood Frame Construction
- Architectural Shingle Roof
- Stick Built Home
Interior Spaces
- 2,651 Sq Ft Home
- 2-Story Property
- Vaulted Ceiling
- Ceiling Fan
- Self Contained Fireplace Unit Or Insert
- Great Room
- Combination Dining and Living Room
- Game Room
- Crawl Space
Kitchen
- Dishwasher
- Kitchen Island
Bedrooms and Bathrooms
- 4 Bedrooms
- Primary Bedroom on Main
- Walk-in Shower
Laundry
- Dryer
- Washer
Attic
- Attic Floors
- Storage In Attic
Parking
- 2 Car Attached Garage
- Side Facing Garage
Outdoor Features
- Covered Patio or Porch
Schools
- West End Elementary School
- West Pine Middle School
- Pinecrest High School
Utilities
- Forced Air Heating System
- Heat Pump System
- Electric Water Heater
Listing and Financial Details
- Tax Lot 4268
- Assessor Parcel Number 00016312
Community Details
Overview
- Seven Lakes West Landowners Association, Phone Number (910) 673-5314
- Seven Lakes West Subdivision
- Maintained Community
Amenities
- Community Barbecue Grill
- Picnic Area
- Clubhouse
- Meeting Room
- Party Room
Recreation
- RV or Boat Storage in Community
- Community Beach Access
- Marina
- Beach
- Tennis Courts
- Community Basketball Court
- Pickleball Courts
- Community Playground
- Community Pool
- Trails
Security
- Security Service
- Resident Manager or Management On Site
- Gated Community
Map
Home Values in the Area
Average Home Value in this Area
Tax History
| Year | Tax Paid | Tax Assessment Tax Assessment Total Assessment is a certain percentage of the fair market value that is determined by local assessors to be the total taxable value of land and additions on the property. | Land | Improvement |
|---|---|---|---|---|
| 2024 | $2,101 | $482,980 | $35,000 | $447,980 |
| 2023 | $2,198 | $482,980 | $35,000 | $447,980 |
| 2022 | $1,934 | $306,990 | $25,000 | $281,990 |
| 2021 | $236 | $36,000 | $25,000 | $11,000 |
| 2020 | $161 | $25,000 | $25,000 | $0 |
| 2019 | $161 | $25,000 | $25,000 | $0 |
| 2018 | $168 | $28,000 | $28,000 | $0 |
| 2017 | $164 | $28,000 | $28,000 | $0 |
| 2015 | $158 | $28,000 | $28,000 | $0 |
| 2014 | $332 | $60,000 | $60,000 | $0 |
| 2013 | -- | $60,000 | $60,000 | $0 |
Property History
| Date | Event | Price | List to Sale | Price per Sq Ft |
|---|---|---|---|---|
| 11/02/2025 11/02/25 | For Sale | $565,000 | -- | $213 / Sq Ft |
Purchase History
| Date | Type | Sale Price | Title Company |
|---|---|---|---|
| Warranty Deed | $418,000 | None Available | |
| Warranty Deed | $20,000 | None Available | |
| Deed | $40,000 | -- |
Mortgage History
| Date | Status | Loan Amount | Loan Type |
|---|---|---|---|
| Open | $418,000 | VA |
Source: Hive MLS
MLS Number: 100539222
APN: 8524-19-61-8891
- 112 P3104
- 101 Douglas Dr
- 122 Clay Cir
- 106 Brendell
- 101 Harrell Rd
- 110 Lighterknot
- 178 Stanley St
- 136 Andrews Dr
- 115 Lighterknot Unit 4
- 492 Longleaf Dr
- 139 Harrell Rd
- 494 Longleaf Dr
- 0 N Carolina 211
- 3319 N Carolina 211
- 506 Longleaf Dr
- 114 Vanore Rd
- 113 Holly Place
- 252 Vivian St
- 286 Morgan Trail Ct
- Lot 5084 Longleaf Dr
- 127 Vanore Rd
- 107 Ritter Dr
- 223 Longleaf Dr
- 115 Devonshire Ave W Unit 115
- 106 Barberry Ct
- 289 Firetree Ln
- 104 Rolling Hill Ct Unit 1
- 105 Scuppernong Ct
- 496 Holly Grove School Rd
- 124 Pinesage Dr
- 10 Wildwood Ln
- 8 Wedgewood Dr
- 940 Linden Rd Unit 19
- 105 Keswick Ln
- 7 Ash Ct
- 300 Mashie Ct
- 504 Niblick Cir
- 127 Lark Dr
- 4055 Murdocksville Rd
- 75 Merion Cir
