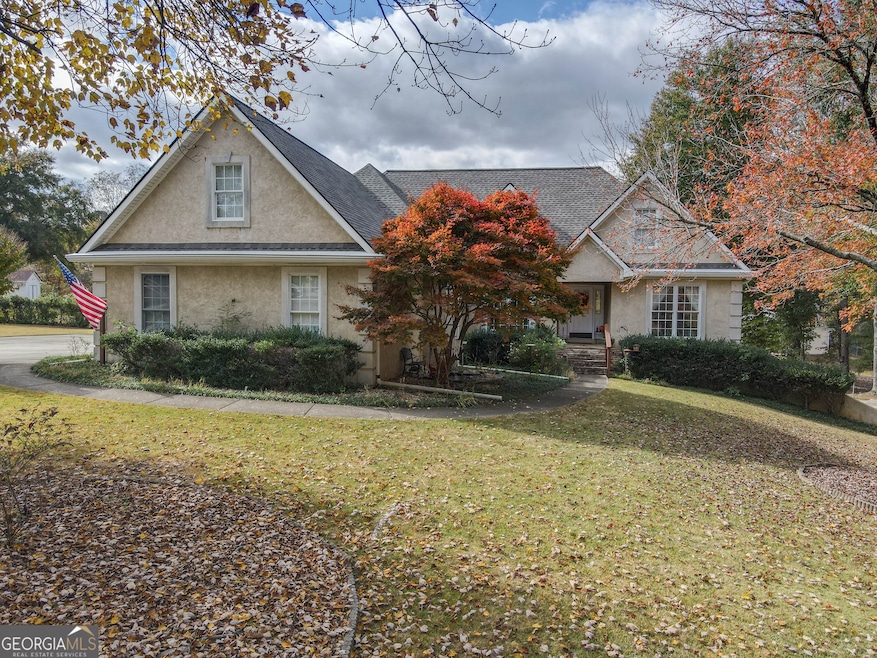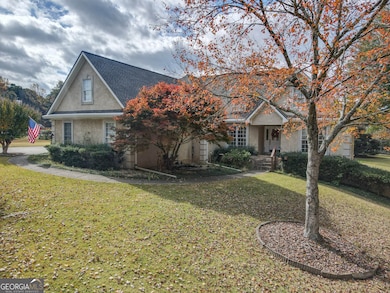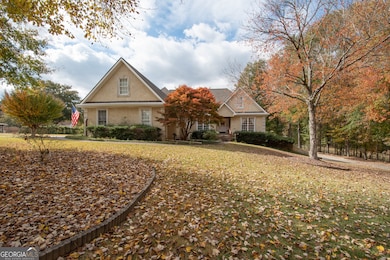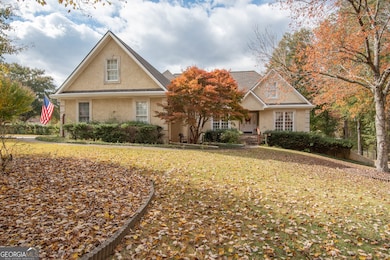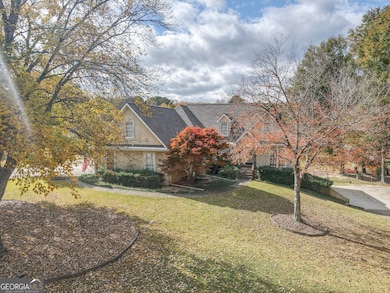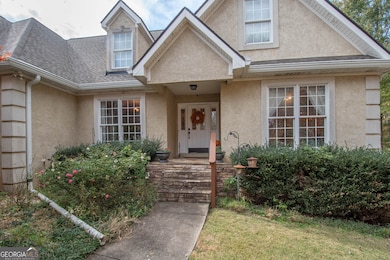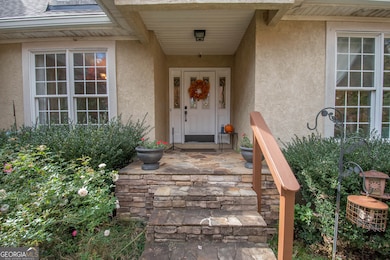110 Calypso Ct Tyrone, GA 30290
Estimated payment $3,095/month
Highlights
- RV or Boat Parking
- Deck
- 1.5-Story Property
- Crabapple Lane Elementary School Rated A
- Vaulted Ceiling
- Wood Flooring
About This Home
This is a meticulously maintained and updated home located in Tyrone. Mr. and Mrs. clean live here. This home is a flawless and spotless ranch with master on the main, a large bonus room and finished basement. Newer hardwood floors, new roof (2024), updated kitchen, updated baths, huge bonus room, finished basement with flex room, bathroom, great room, storage and a garage/workshop separate from the attached garage. Many small, custom features that make this house special, making living easy. Check out the custom shelving in the pantry, closets, basement work shop and storage shed. Outside there is an updated massive rear deck, koi pond, fenced in yard, a large storage shed, dual septic systems and beautiful zoysia grass. This is a fantastic location, 5 minute access to I-85, 5 minutes to Peachtree city and 10 minutes to Newnan or Fayetteville. Don't wait, call today.
Home Details
Home Type
- Single Family
Est. Annual Taxes
- $2,360
Year Built
- Built in 1997 | Remodeled
Lot Details
- 1.03 Acre Lot
- Back Yard Fenced
- Chain Link Fence
- Sloped Lot
Home Design
- 1.5-Story Property
- Slab Foundation
- Composition Roof
- Stucco
Interior Spaces
- Vaulted Ceiling
- Ceiling Fan
- 1 Fireplace
- Great Room
- Family Room
- Breakfast Room
- Formal Dining Room
- Home Office
- Bonus Room
- Home Gym
- Laundry closet
Kitchen
- Walk-In Pantry
- Double Oven
- Microwave
- Dishwasher
- Stainless Steel Appliances
- Solid Surface Countertops
- Disposal
Flooring
- Wood
- Tile
Bedrooms and Bathrooms
- 3 Main Level Bedrooms
- Primary Bedroom on Main
- Split Bedroom Floorplan
- Walk-In Closet
- Double Vanity
- Whirlpool Bathtub
- Bathtub Includes Tile Surround
- Separate Shower
Finished Basement
- Basement Fills Entire Space Under The House
- Interior and Exterior Basement Entry
- Finished Basement Bathroom
- Natural lighting in basement
Home Security
- Carbon Monoxide Detectors
- Fire and Smoke Detector
Parking
- Side or Rear Entrance to Parking
- Drive Under Main Level
- RV or Boat Parking
Outdoor Features
- Deck
- Outdoor Water Feature
- Shed
- Outbuilding
- Porch
Schools
- Robert J Burch Elementary School
- Flat Rock Middle School
- Sandy Creek High School
Utilities
- Central Heating and Cooling System
- Underground Utilities
- 220 Volts
- Electric Water Heater
- Septic Tank
- Phone Available
- Cable TV Available
Community Details
- No Home Owners Association
- Montego Subdivision
Listing and Financial Details
- Tax Lot 11
Map
Home Values in the Area
Average Home Value in this Area
Tax History
| Year | Tax Paid | Tax Assessment Tax Assessment Total Assessment is a certain percentage of the fair market value that is determined by local assessors to be the total taxable value of land and additions on the property. | Land | Improvement |
|---|---|---|---|---|
| 2024 | $2,360 | $170,716 | $30,000 | $140,716 |
| 2023 | $3,482 | $163,960 | $30,000 | $133,960 |
| 2022 | $3,844 | $156,920 | $30,000 | $126,920 |
| 2021 | $3,586 | $135,760 | $30,000 | $105,760 |
| 2020 | $3,638 | $119,000 | $18,000 | $101,000 |
| 2019 | $3,531 | $114,480 | $18,000 | $96,480 |
| 2018 | $3,255 | $104,640 | $18,000 | $86,640 |
| 2017 | $3,162 | $101,360 | $18,000 | $83,360 |
| 2016 | $2,899 | $91,360 | $18,000 | $73,360 |
| 2015 | $2,734 | $84,920 | $18,000 | $66,920 |
| 2014 | $2,434 | $74,640 | $18,000 | $56,640 |
| 2013 | -- | $71,880 | $0 | $0 |
Property History
| Date | Event | Price | List to Sale | Price per Sq Ft |
|---|---|---|---|---|
| 11/06/2025 11/06/25 | For Sale | $549,900 | -- | $149 / Sq Ft |
Purchase History
| Date | Type | Sale Price | Title Company |
|---|---|---|---|
| Quit Claim Deed | -- | Law Office Of Karen Gainey Pc | |
| Deed | $24,000 | -- |
Source: Georgia MLS
MLS Number: 10638568
APN: 07-42-04-011
- 125 Meadowview Cir
- 131 Lincoln Rd
- 575 Laurelwood Dr
- 110 Valley View Ct
- 101 Westmont Way
- 91 Goodlin Rd
- 125 Westmont Way
- 200 Chaparral Trace
- 475 Castlewood Rd
- 240 Lynnwood Ave
- 219 Brunswick Dr
- 142 Keswick Manor Dr
- 100 Clydesdale Ct
- 140 Palmetto Pines Rd
- 0 Georgia 74
- 0 Erwin Run Unit 10585589
- 2185 Castle Lake Dr
- 110 Kylemore Pass
- 135 Crimson Ridge
- 78 Rosebay Ln
- 440 Palmetto Rd
- 123 Valleywood Rd
- 260 Handley Ct
- 295 Handley Ct
- 675 Millbrook Villa Dr
- 675 Millbrook Village Dr
- 681 Senoia Rd
- 657 Senoia Rd
- 8858 Seneca Rd
- 195 Park Haven Ln
- 255 Cicely Way
- 254 Forrest Dr
- 17 Stonemount Ct
- 609 Tulip Poplar Dr
- 1000 Newgate Rd
- 3700 Pointe Cir
- 5904 Bluegrass View
- 7004 Glen Valley Way
- 5575 Milam Rd
- 235 Smokerise Trace
