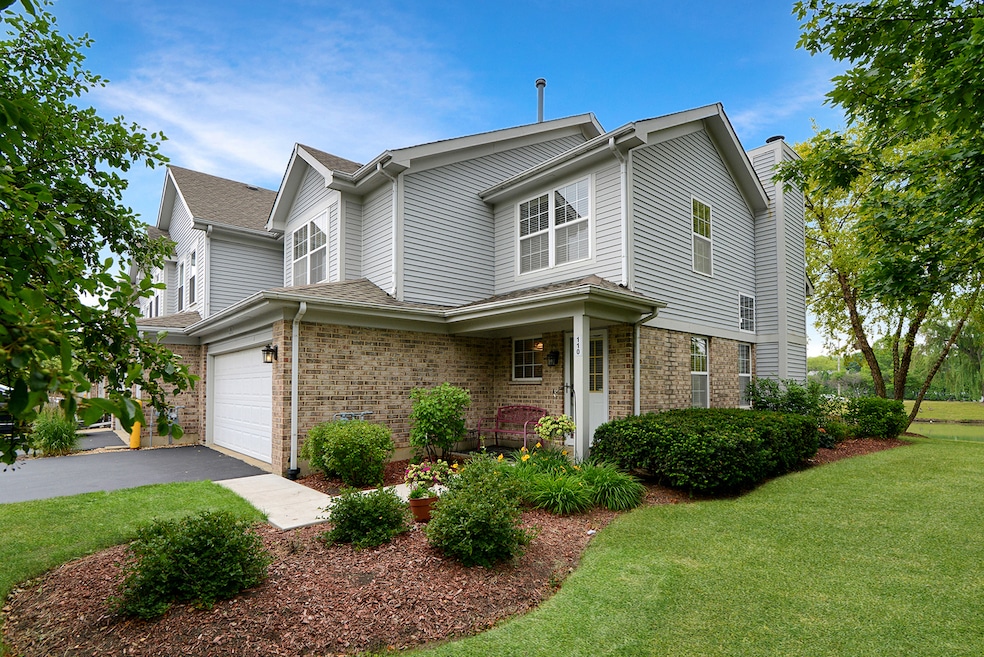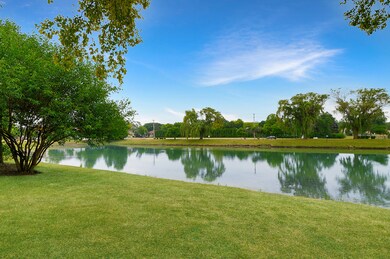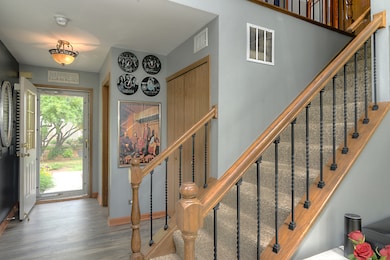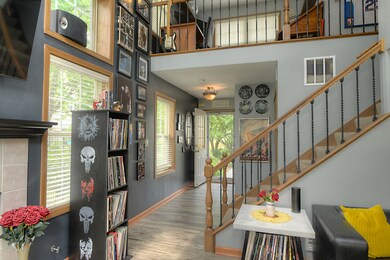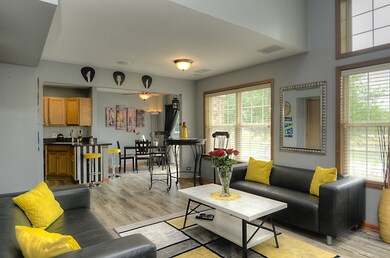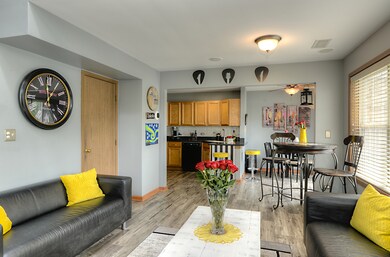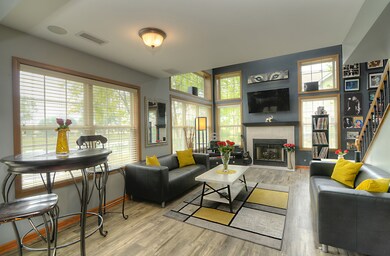
110 Cambrian Ct Unit 13105 Roselle, IL 60172
Estimated Value: $318,663 - $351,000
Highlights
- Waterfront
- Pond
- Loft
- Lake Park High School Rated A
- Vaulted Ceiling
- 3-minute walk to Kidtowne Park
About This Home
As of August 2023Multiple offers received, Highest and Best Due Sunday 7-2-2023 by 4pm. Amazing Location and Condition on this one of a kind end unit with open floor plan! Walk to Metra! Jump on the expressway in a hot flash! So much to brag about here! Cool renovation in 2022 with open floor plan from the great room through the dining room and expansive kitchen, featuring water proof vinyl plank flooring and new stair case spindles! Two story living room with an abundance of windows and skylights with tons of sunshine and an awesome view of the pond and beautifully landscaped lot! Cozy up to the convenient gas fireplace! Kitchen was updated in 2019 with a new backsplash and new appliances! Kitchen also features gorgeous granite counter tops. Extended patio makes for a serene setting all day long! Master bedroom suite has been enhanced like no other with custom additional closets added as well as a built in dresser with Granite counter top! Dual Sinks in the updated full bath. Second bedroom is spacious and offers a generous closet. Loft is perfect for the home office or second tv room. Other news include new AC unit in 2022, Ecobee Thermostat in 2022, New Garage Heater in 2023! New Furnace in 2012, remodeled baths in 2012. Need more to love? Lake Park High School, Minutes to Woodfield Mall, restaurants and tons of shops! Welcome Home!
Townhouse Details
Home Type
- Townhome
Est. Annual Taxes
- $5,591
Year Built
- Built in 1994
Lot Details
- Waterfront
- Cul-De-Sac
HOA Fees
- $234 Monthly HOA Fees
Parking
- 2 Car Attached Garage
- Heated Garage
- Garage Transmitter
- Garage Door Opener
- Driveway
- Parking Included in Price
Home Design
- Slab Foundation
- Asphalt Roof
- Aluminum Siding
- Concrete Perimeter Foundation
Interior Spaces
- 1,525 Sq Ft Home
- 2-Story Property
- Vaulted Ceiling
- Skylights
- Family Room
- Living Room
- Dining Room
- Loft
- Carpet
Bedrooms and Bathrooms
- 2 Bedrooms
- 2 Potential Bedrooms
- Dual Sinks
Laundry
- Laundry Room
- Laundry on upper level
- Washer and Dryer Hookup
Outdoor Features
- Pond
- Patio
Schools
- Waterbury Elementary School
- Spring Wood Middle School
- Lake Park High School
Utilities
- Forced Air Heating and Cooling System
- Heating System Uses Natural Gas
- Lake Michigan Water
Community Details
Overview
- Association fees include insurance, exterior maintenance, lawn care, snow removal
- 5 Units
- Manager Association, Phone Number (847) 577-3160
- Pembroke Estates Subdivision, Lincolnshire Floorplan
- Property managed by Hughes Management
Recreation
- Park
Pet Policy
- Dogs and Cats Allowed
Security
- Resident Manager or Management On Site
Ownership History
Purchase Details
Home Financials for this Owner
Home Financials are based on the most recent Mortgage that was taken out on this home.Purchase Details
Home Financials for this Owner
Home Financials are based on the most recent Mortgage that was taken out on this home.Purchase Details
Home Financials for this Owner
Home Financials are based on the most recent Mortgage that was taken out on this home.Purchase Details
Purchase Details
Home Financials for this Owner
Home Financials are based on the most recent Mortgage that was taken out on this home.Similar Homes in Roselle, IL
Home Values in the Area
Average Home Value in this Area
Purchase History
| Date | Buyer | Sale Price | Title Company |
|---|---|---|---|
| Scoville Christopher | -- | None Available | |
| Scoville Christopher | -- | Multiple | |
| Scoville Christopher | $195,000 | First American Title Ins | |
| Hayes Mike | -- | -- | |
| Hayes Michael F | $141,000 | -- |
Mortgage History
| Date | Status | Borrower | Loan Amount |
|---|---|---|---|
| Open | Scoville Christopher S | $202,000 | |
| Closed | Scoville Christopher | $223,018 | |
| Closed | Scoville Christopher | $229,751 | |
| Closed | Scoville Christopher | $251,626 | |
| Closed | Scoville Christopher | $250,610 | |
| Closed | Scoville Christopher | $209,000 | |
| Closed | Scoville Christopher | $39,000 | |
| Closed | Scoville Christopher | $207,000 | |
| Closed | Scoville Christopher | $205,000 | |
| Closed | Scoville Christopher | $156,000 | |
| Previous Owner | Hayes Michael F | $115,600 | |
| Closed | Scoville Christopher | $29,250 |
Property History
| Date | Event | Price | Change | Sq Ft Price |
|---|---|---|---|---|
| 08/09/2023 08/09/23 | Sold | $302,000 | +2.4% | $198 / Sq Ft |
| 07/02/2023 07/02/23 | Pending | -- | -- | -- |
| 06/30/2023 06/30/23 | For Sale | $294,900 | -- | $193 / Sq Ft |
Tax History Compared to Growth
Tax History
| Year | Tax Paid | Tax Assessment Tax Assessment Total Assessment is a certain percentage of the fair market value that is determined by local assessors to be the total taxable value of land and additions on the property. | Land | Improvement |
|---|---|---|---|---|
| 2023 | $5,592 | $80,910 | $19,790 | $61,120 |
| 2022 | $5,591 | $78,760 | $19,660 | $59,100 |
| 2021 | $5,337 | $74,830 | $18,680 | $56,150 |
| 2020 | $5,360 | $73,000 | $18,220 | $54,780 |
| 2019 | $5,190 | $70,150 | $17,510 | $52,640 |
| 2018 | $5,179 | $68,270 | $17,050 | $51,220 |
| 2017 | $4,936 | $63,270 | $15,800 | $47,470 |
| 2016 | $5,111 | $62,760 | $14,620 | $48,140 |
| 2015 | $5,036 | $58,560 | $13,640 | $44,920 |
| 2014 | $4,924 | $56,990 | $12,070 | $44,920 |
| 2013 | $4,884 | $58,940 | $12,480 | $46,460 |
Agents Affiliated with this Home
-
Angela Lotz

Seller's Agent in 2023
Angela Lotz
RE/MAX
(630) 640-4026
5 in this area
210 Total Sales
-
Dawn Block

Buyer's Agent in 2023
Dawn Block
Century 21 Circle
(847) 630-2121
1 in this area
92 Total Sales
Map
Source: Midwest Real Estate Data (MRED)
MLS Number: 11820471
APN: 02-05-220-045
- 1367 Hampshire Ct Unit 15513
- 134 Andover Dr
- 200 Rodenburg Rd
- 1170 Singleton Dr
- 810 Case Dr
- 125 Leawood Dr
- 585 Kensington Ct
- 930 W Bryn Mawr Ave
- 662 Berwick Place
- 1990 Gary Ct Unit 40A199
- 1788 Nature Ct Unit 60B178
- 885 Edenwood Dr
- 5508 Cloverdale Rd
- 5588 Cambridge Way
- 1745 Nature Ct Unit 56B174
- 1926 Grove Ave Unit 34B192
- 1518 Harbour Ct Unit 2A
- 811 Rosebud Ct
- Lot Foster Ave
- 704 Springfield Dr Unit 2
- 110 Cambrian Ct Unit 13105
- 102 Cambrian Ct Unit 13101
- 102 Cambrian Ct Unit 1
- 106 Cambrian Ct Unit 13103
- 108 Cambrian Ct
- 114 Cambrian Ct Unit 13111
- 115 Cambrian Ct Unit 13093
- 107 Hastings Ct Unit 13152
- 117 Cambrian Ct Unit 13092
- 113 Hastings Ct Unit 13143
- 117 Hastings Ct Unit 13141
- 122 Cambrian Ct Unit 13121
- 34 N Andover Dr
- 123 Cambrian Ct Unit 13084
- 24 N Andover Dr
- 127 Cambrian Ct Unit 13082
- 44 N Andover Dr
- 1459 Brittania Way Unit 13135
- 1459 Brittania Way Unit 1459
