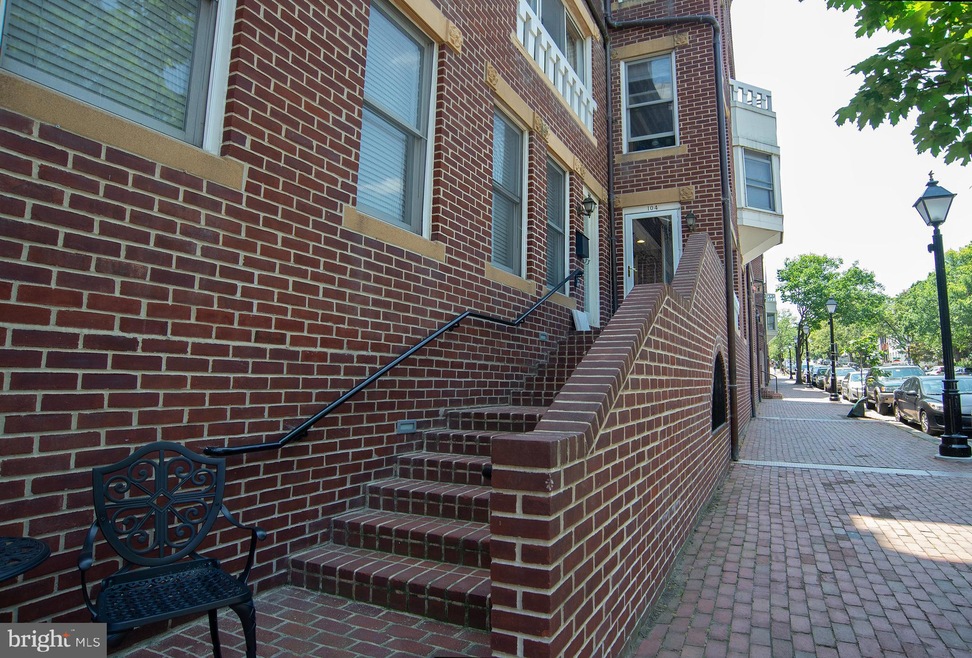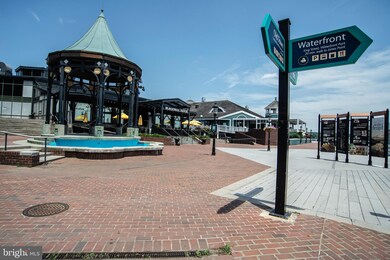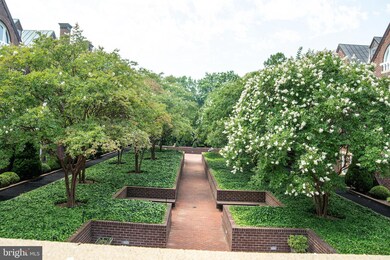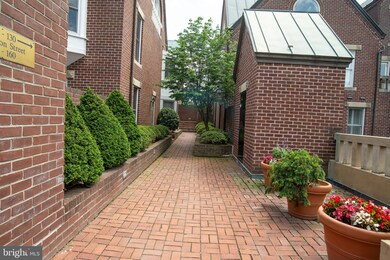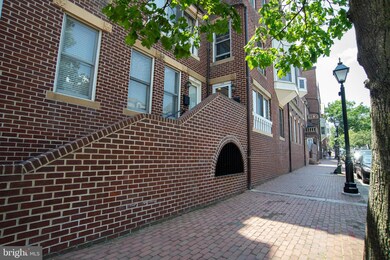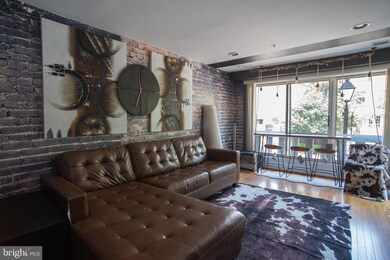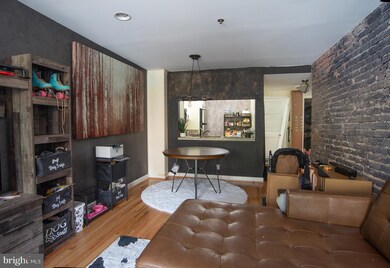
110 Cameron St Unit CS104 Alexandria, VA 22314
Old Town NeighborhoodHighlights
- Marina View
- Wood Flooring
- Halls are 36 inches wide or more
- Contemporary Architecture
- Level Entry For Accessibility
- 4-minute walk to Founders Park
About This Home
As of June 2025Interior photos coming soon .Wow take a step back and read again YES entry level condo at the Infamous TORPEDO FACTORY located in Historic Oldtown Alexandria with all its Charm and History and all the shops, restaurants, waterfrontdining within walking distance, a hop and skip leads you over to the marina and waterfront and the Potomac River and all the activities of the night Life. Minutes to Regan Airport and all the ground transportation you need. Oh YEAH this unit comes with A COVERED PARKING SPACE wow what a Value to have. Have you heard of National Harbour, google it within minutes from this home. this home has an outside entrance into the condo and has significant space for the homeowner. Hardwood floors thru out and granite counters in kitchen . Owner is relocating and not happy with moving from this awesome home, simply imagine being able to live in Downtown Old Town and walk across the street to the Restaurants, and waterfront activities and the marina and boating and walking trails near by and recreation. and be at the airport within minutes. A great value and rare unit with dedicated indoor parking space.
Property Details
Home Type
- Condominium
Est. Annual Taxes
- $5,912
Year Built
- Built in 1985
Lot Details
- East Facing Home
- Historic Home
- Property is in very good condition
HOA Fees
- $454 Monthly HOA Fees
Parking
- Assigned Parking Garage Space
- Parking Space Conveys
Home Design
- Contemporary Architecture
- Brick Exterior Construction
- Architectural Shingle Roof
Interior Spaces
- 834 Sq Ft Home
- Property has 1 Level
- Ceiling Fan
- Family Room
- Wood Flooring
- Marina Views
Kitchen
- Electric Oven or Range
- Built-In Range
- Built-In Microwave
- Ice Maker
- Dishwasher
- Disposal
Bedrooms and Bathrooms
- 1 Main Level Bedroom
- 1 Full Bathroom
Laundry
- Laundry in unit
- Dryer
Accessible Home Design
- Halls are 36 inches wide or more
- Level Entry For Accessibility
Location
- Flood Risk
Utilities
- Central Air
- Back Up Electric Heat Pump System
- Electric Water Heater
- Cable TV Available
Listing and Financial Details
- Assessor Parcel Number 50459530
Community Details
Overview
- Association fees include management, reserve funds, sewer, trash, water, exterior building maintenance
- Low-Rise Condominium
- Torpedo Factory Condos
- Torpedo Factory Community
- Torpedo Factory Subdivision
- Property Manager
Pet Policy
- Pets allowed on a case-by-case basis
Ownership History
Purchase Details
Home Financials for this Owner
Home Financials are based on the most recent Mortgage that was taken out on this home.Purchase Details
Home Financials for this Owner
Home Financials are based on the most recent Mortgage that was taken out on this home.Purchase Details
Home Financials for this Owner
Home Financials are based on the most recent Mortgage that was taken out on this home.Purchase Details
Home Financials for this Owner
Home Financials are based on the most recent Mortgage that was taken out on this home.Purchase Details
Home Financials for this Owner
Home Financials are based on the most recent Mortgage that was taken out on this home.Similar Homes in the area
Home Values in the Area
Average Home Value in this Area
Purchase History
| Date | Type | Sale Price | Title Company |
|---|---|---|---|
| Deed | $575,000 | Fidelity National Title | |
| Warranty Deed | $550,000 | None Listed On Document | |
| Warranty Deed | $44,000 | Mbh Settlement Group Lc | |
| Warranty Deed | $358,000 | -- | |
| Deed | $166,000 | -- |
Mortgage History
| Date | Status | Loan Amount | Loan Type |
|---|---|---|---|
| Previous Owner | $522,500 | New Conventional | |
| Previous Owner | $310,000 | New Conventional | |
| Previous Owner | $328,800 | New Conventional | |
| Previous Owner | $268,500 | New Conventional | |
| Previous Owner | $132,800 | No Value Available |
Property History
| Date | Event | Price | Change | Sq Ft Price |
|---|---|---|---|---|
| 06/20/2025 06/20/25 | Sold | $575,000 | -4.2% | $689 / Sq Ft |
| 06/12/2025 06/12/25 | Pending | -- | -- | -- |
| 06/12/2025 06/12/25 | For Sale | $600,000 | +9.1% | $719 / Sq Ft |
| 11/14/2022 11/14/22 | Sold | $550,000 | 0.0% | $659 / Sq Ft |
| 10/06/2022 10/06/22 | Pending | -- | -- | -- |
| 09/15/2022 09/15/22 | For Sale | $550,000 | +25.0% | $659 / Sq Ft |
| 12/12/2016 12/12/16 | Sold | $440,000 | +0.2% | $528 / Sq Ft |
| 11/07/2016 11/07/16 | Pending | -- | -- | -- |
| 11/04/2016 11/04/16 | Price Changed | $439,000 | -2.2% | $526 / Sq Ft |
| 10/23/2016 10/23/16 | For Sale | $449,000 | -- | $538 / Sq Ft |
Tax History Compared to Growth
Tax History
| Year | Tax Paid | Tax Assessment Tax Assessment Total Assessment is a certain percentage of the fair market value that is determined by local assessors to be the total taxable value of land and additions on the property. | Land | Improvement |
|---|---|---|---|---|
| 2025 | $6,501 | $546,173 | $211,411 | $334,762 |
| 2024 | $6,501 | $520,906 | $201,344 | $319,562 |
| 2023 | $6,425 | $578,784 | $223,715 | $355,069 |
| 2022 | $5,858 | $527,741 | $203,378 | $324,363 |
| 2021 | $5,555 | $500,448 | $176,085 | $324,363 |
| 2020 | $5,688 | $486,375 | $170,956 | $315,419 |
| 2019 | $4,980 | $440,711 | $155,414 | $285,297 |
| 2018 | $5,139 | $454,816 | $155,414 | $299,402 |
| 2017 | $4,920 | $435,410 | $148,014 | $287,396 |
| 2016 | $4,390 | $409,092 | $134,558 | $274,534 |
| 2015 | $4,267 | $409,092 | $134,558 | $274,534 |
| 2014 | $4,087 | $391,843 | $128,150 | $263,693 |
Agents Affiliated with this Home
-
Barbara Jennings

Seller's Agent in 2025
Barbara Jennings
Epique Realty
(540) 840-1133
1 in this area
37 Total Sales
-
Kerry Adams

Buyer's Agent in 2025
Kerry Adams
Compass
(703) 587-7841
10 in this area
97 Total Sales
-
Heidi Burkhardt

Seller's Agent in 2022
Heidi Burkhardt
McEnearney Associates
(703) 217-6009
7 in this area
122 Total Sales
-
Chad Morton

Buyer's Agent in 2022
Chad Morton
Jason Mitchell Group
(302) 373-5929
1 in this area
223 Total Sales
-
P
Seller's Agent in 2016
Patricia Bostwick
Compass
Map
Source: Bright MLS
MLS Number: VAAX2045678
APN: 075.01-0B-CS.104
- 110 Cameron St Unit CS101
- 125 N Lee St Unit DH501
- 113 Queen St
- 103 Prince St
- 109 Duke St
- 123 Duke St
- 318 Prince St Unit 9
- 410 N Lee St
- 219 N Pitt St
- 422 N Union St
- 306 S Union St
- 5 Pioneer Mill Way Unit 501
- 310 Strand St Unit 304
- 509 Princess St
- 117 S Saint Asaph St
- 603 Queen St Unit 6
- 216 Wolfe St
- 522 N Royal St
- 510 Wolfe St
- 706 Prince St Unit 4
