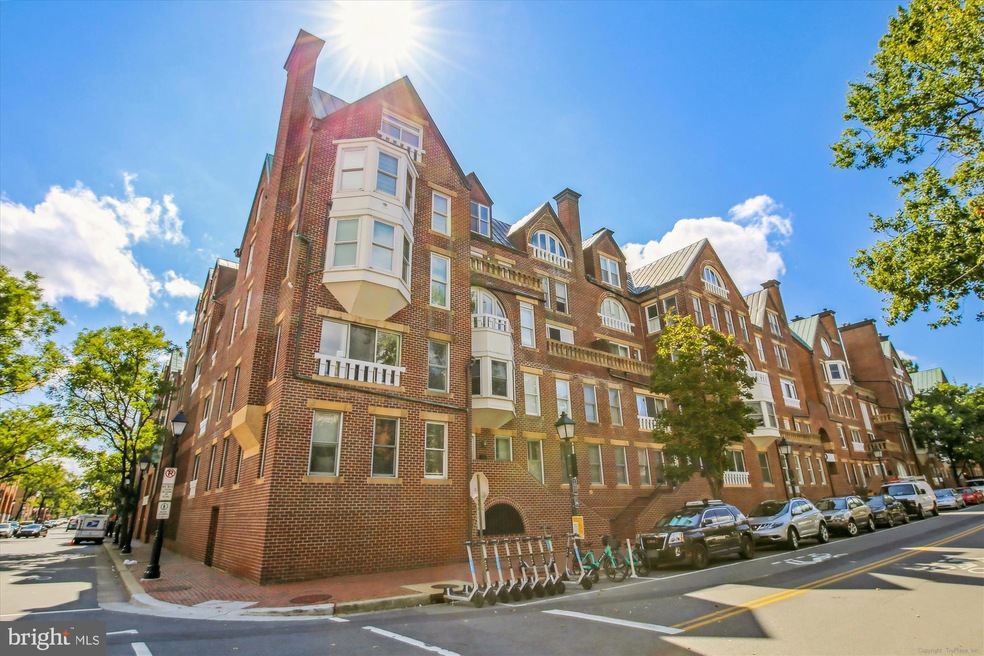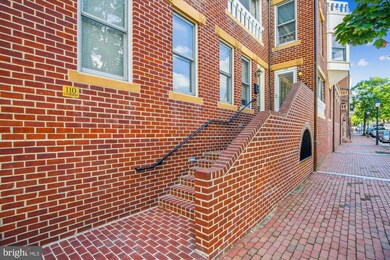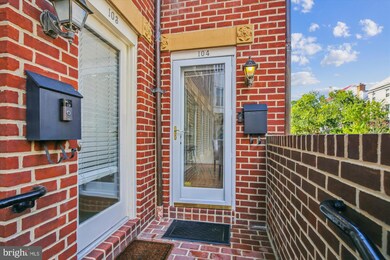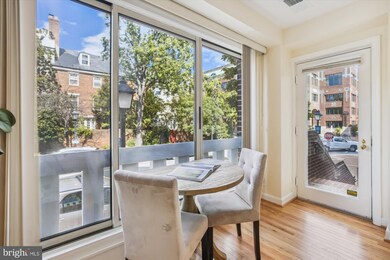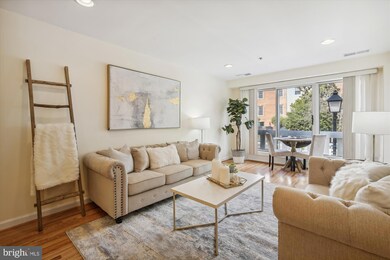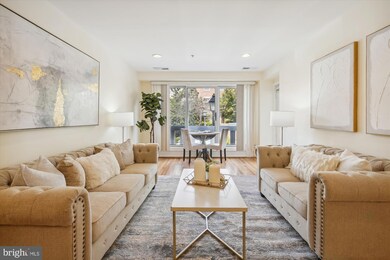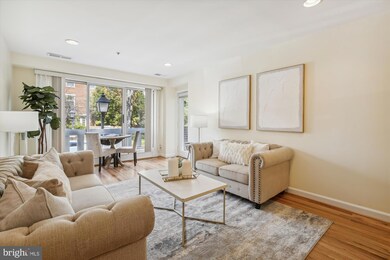
110 Cameron St Unit CS104 Alexandria, VA 22314
Old Town NeighborhoodHighlights
- Open Floorplan
- Wood Flooring
- Breakfast Area or Nook
- Contemporary Architecture
- Upgraded Countertops
- 4-minute walk to Founders Park
About This Home
As of June 2025LOCATION, LOCATION, LOCATION! The ease of condo living with the convenience of private, street-side entry! Located just ONE BLOCK from the pedestrianized section of King Street, with the European-flare of al-fresco dining lining the street, and just ONE HALF BLOCK from the vibrant and thriving Old Town Waterfront. This beautiful 1 bed / 1 bath condo in the famed Torpedo Factory community is filled with natural light through the large windows and the unique Juliet balcony with sliding glass door. The kitchen opens to the dining area, with views out to the street, and features granite counters, stainless steel appliances, and under-cabinet lighting. Freshly painted with brand new hardwood flooring throughout. The upgraded bathroom features a dual-sink granite vanity with new glass-enclosed walk-in shower. There is a spacious walk-in closet in the primary bedroom, a second wall-closet upon entering the bedroom, and a large storage closet in the hallway. If you have any concerns about storage, this fabulous unit comes with TWO additional storage units in the building. Generously sized, this open floorplan measures in at 834 square feet! Superb location with views of the Waterfront and Potomac River from your front door and your sliding glass door Juliet balcony. Enjoy the best of Historic Old Town living with everything just out your front door! Year-round you have all of the shops, restaurants, specialty walking-tours, parks, dog-parks, art-studios, and waterfront at your fingertips. On special occasions, you can have front row access and parking for festivals, fireworks, and parades held in town. The Mount Vernon recreational trail nearly crosses your front door and extends south to Mount Vernon Estate (approx 9 miles) and north to Key Bridge and Georgetown.
Last Agent to Sell the Property
Corcoran McEnearney License #0225206337 Listed on: 09/15/2022

Property Details
Home Type
- Condominium
Est. Annual Taxes
- $5,541
Year Built
- Built in 1985
Lot Details
- East Facing Home
- Property is in excellent condition
HOA Fees
- $423 Monthly HOA Fees
Parking
- Assigned parking located at #14
- Garage Door Opener
- On-Street Parking
- Parking Space Conveys
- 1 Assigned Parking Space
Home Design
- Contemporary Architecture
- Brick Exterior Construction
Interior Spaces
- 834 Sq Ft Home
- Property has 1 Level
- Open Floorplan
- Combination Dining and Living Room
- Wood Flooring
Kitchen
- Breakfast Area or Nook
- Electric Oven or Range
- Self-Cleaning Oven
- Stove
- Microwave
- Ice Maker
- Upgraded Countertops
- Disposal
Bedrooms and Bathrooms
- 1 Main Level Bedroom
- 1 Full Bathroom
Laundry
- Laundry in unit
- Front Loading Dryer
- Front Loading Washer
Utilities
- Central Air
- Heat Pump System
- Vented Exhaust Fan
- Electric Water Heater
Listing and Financial Details
- Assessor Parcel Number 50459530
Community Details
Overview
- Association fees include exterior building maintenance, management, reserve funds, sewer, water, trash
- Low-Rise Condominium
- Torpedo Factory Condos
- Torpedo Factory Subdivision, 1 Bed / 1 Bath Floorplan
- Torpedo Factory Community
- Property Manager
Amenities
- Community Storage Space
Pet Policy
- Limit on the number of pets
- Dogs and Cats Allowed
Ownership History
Purchase Details
Home Financials for this Owner
Home Financials are based on the most recent Mortgage that was taken out on this home.Purchase Details
Home Financials for this Owner
Home Financials are based on the most recent Mortgage that was taken out on this home.Purchase Details
Home Financials for this Owner
Home Financials are based on the most recent Mortgage that was taken out on this home.Purchase Details
Home Financials for this Owner
Home Financials are based on the most recent Mortgage that was taken out on this home.Purchase Details
Home Financials for this Owner
Home Financials are based on the most recent Mortgage that was taken out on this home.Similar Homes in Alexandria, VA
Home Values in the Area
Average Home Value in this Area
Purchase History
| Date | Type | Sale Price | Title Company |
|---|---|---|---|
| Deed | $575,000 | Fidelity National Title | |
| Warranty Deed | $550,000 | None Listed On Document | |
| Warranty Deed | $44,000 | Mbh Settlement Group Lc | |
| Warranty Deed | $358,000 | -- | |
| Deed | $166,000 | -- |
Mortgage History
| Date | Status | Loan Amount | Loan Type |
|---|---|---|---|
| Previous Owner | $522,500 | New Conventional | |
| Previous Owner | $310,000 | New Conventional | |
| Previous Owner | $328,800 | New Conventional | |
| Previous Owner | $268,500 | New Conventional | |
| Previous Owner | $132,800 | No Value Available |
Property History
| Date | Event | Price | Change | Sq Ft Price |
|---|---|---|---|---|
| 06/20/2025 06/20/25 | Sold | $575,000 | -4.2% | $689 / Sq Ft |
| 06/12/2025 06/12/25 | Pending | -- | -- | -- |
| 06/12/2025 06/12/25 | For Sale | $600,000 | +9.1% | $719 / Sq Ft |
| 11/14/2022 11/14/22 | Sold | $550,000 | 0.0% | $659 / Sq Ft |
| 10/06/2022 10/06/22 | Pending | -- | -- | -- |
| 09/15/2022 09/15/22 | For Sale | $550,000 | +25.0% | $659 / Sq Ft |
| 12/12/2016 12/12/16 | Sold | $440,000 | +0.2% | $528 / Sq Ft |
| 11/07/2016 11/07/16 | Pending | -- | -- | -- |
| 11/04/2016 11/04/16 | Price Changed | $439,000 | -2.2% | $526 / Sq Ft |
| 10/23/2016 10/23/16 | For Sale | $449,000 | -- | $538 / Sq Ft |
Tax History Compared to Growth
Tax History
| Year | Tax Paid | Tax Assessment Tax Assessment Total Assessment is a certain percentage of the fair market value that is determined by local assessors to be the total taxable value of land and additions on the property. | Land | Improvement |
|---|---|---|---|---|
| 2025 | $6,501 | $546,173 | $211,411 | $334,762 |
| 2024 | $6,501 | $520,906 | $201,344 | $319,562 |
| 2023 | $6,425 | $578,784 | $223,715 | $355,069 |
| 2022 | $5,858 | $527,741 | $203,378 | $324,363 |
| 2021 | $5,555 | $500,448 | $176,085 | $324,363 |
| 2020 | $5,688 | $486,375 | $170,956 | $315,419 |
| 2019 | $4,980 | $440,711 | $155,414 | $285,297 |
| 2018 | $5,139 | $454,816 | $155,414 | $299,402 |
| 2017 | $4,920 | $435,410 | $148,014 | $287,396 |
| 2016 | $4,390 | $409,092 | $134,558 | $274,534 |
| 2015 | $4,267 | $409,092 | $134,558 | $274,534 |
| 2014 | $4,087 | $391,843 | $128,150 | $263,693 |
Agents Affiliated with this Home
-
Barbara Jennings

Seller's Agent in 2025
Barbara Jennings
Epique Realty
(540) 840-1133
1 in this area
36 Total Sales
-
Kerry Adams

Buyer's Agent in 2025
Kerry Adams
Compass
(703) 587-7841
9 in this area
102 Total Sales
-
Heidi Burkhardt

Seller's Agent in 2022
Heidi Burkhardt
McEnearney Associates
(703) 217-6009
7 in this area
122 Total Sales
-
Chad Morton

Buyer's Agent in 2022
Chad Morton
Jason Mitchell Group
(302) 373-5929
1 in this area
231 Total Sales
-
P
Seller's Agent in 2016
Patricia Bostwick
Compass
Map
Source: Bright MLS
MLS Number: VAAX2017470
APN: 075.01-0B-CS.104
- 125 N Lee St Unit DH501
- 116 Cameron Mews
- 120 Cameron St Unit CS202
- 217 S Union St
- 109 Duke St
- 227 S Union St
- 201 Duke St
- 318 Prince St Unit 9
- 304 S Union St
- 5 Pioneer Mill Way Unit 501
- 318 N Fairfax St
- 416 S Fairfax St
- 404 Oronoco St
- 510 Wolfe St
- 312 S Washington St Unit 202
- 507 S Royal St
- 706 Prince St Unit 5
- 210 Gibbon St
- 601 Wilkes St Unit 401
- 811 Prince St
