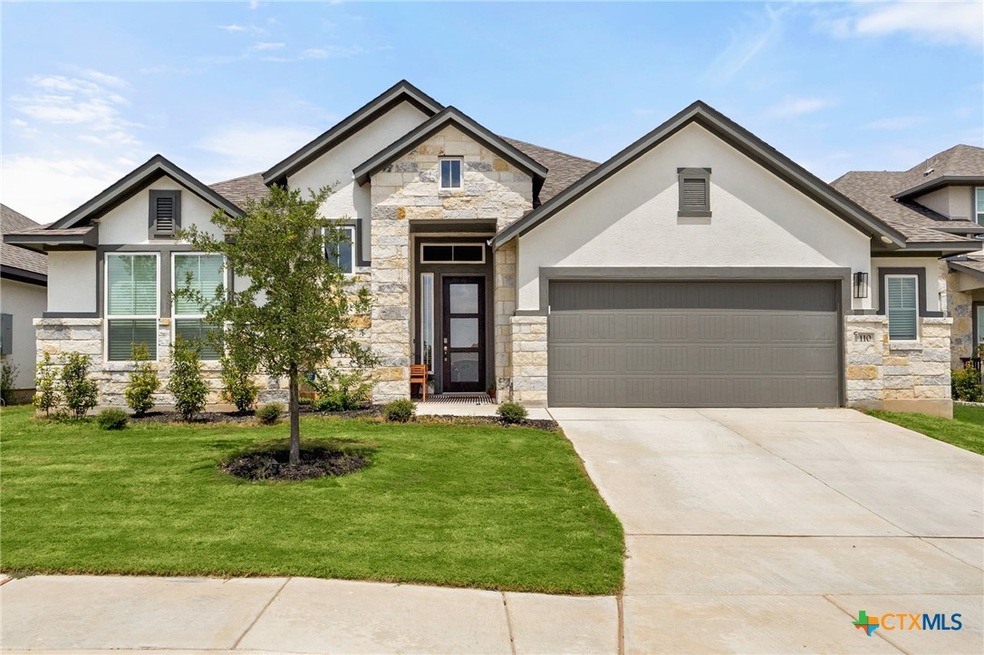
110 Canyon Live Oak New Berlin, TX 78155
Estimated payment $2,991/month
Highlights
- Traditional Architecture
- High Ceiling
- Electric Vehicle Charging Station
- Navarro Junior High School Rated A-
- Breakfast Area or Nook
- Porch
About This Home
Beautiful 1-Year-Old Chesmar Home – Charlene Floorplan. This nearly new 4-bedroom, 3-bathroom Chesmar home offers quality construction with style, function, and comfort in every detail. The seller’s family emergency creates a rare opportunity to purchase this one-year-old home without waiting on new construction and at a VALUE! The Charlene floorplan delivers an open, single-story layout with a dedicated home office featuring glass doors plus a second living area for added flexibility—perfect for a media room, playroom, or home gym. At the heart of the home, the chef’s kitchen stands out with a serene palette of whites and creams, a striking herringbone backsplash, and stunning hand-blown glass fixtures over the island, creating an elegant yet inviting space for entertaining or family meals. Gas cooktop and gas tankless water heater. The primary suite offers a true retreat with a spa-like bathroom including a soaking tub, separate walk-in shower, and dual vanities. Three additional bedrooms and 2 more bathrooms provide plenty of space for family and guests. The Texas-sized 2-car garage features an electric vehicle charging station. Outside, enjoy the covered patio for grilling, relaxing afternoons or evenings under the Texas sky.
Listing Agent
Corner Post Real Estate, LLC Brokerage Phone: (830) 305-0699 License #0590071 Listed on: 08/24/2025
Home Details
Home Type
- Single Family
Est. Annual Taxes
- $9,430
Year Built
- Built in 2023
Lot Details
- 7,200 Sq Ft Lot
- Privacy Fence
- Paved or Partially Paved Lot
HOA Fees
- $42 Monthly HOA Fees
Parking
- 2 Car Garage
Home Design
- Traditional Architecture
- Hill Country Architecture
- Slab Foundation
- Stone Veneer
- Masonry
- Stucco
Interior Spaces
- 2,645 Sq Ft Home
- Property has 1 Level
- Coffered Ceiling
- High Ceiling
- Ceiling Fan
- Window Treatments
- Open Floorplan
- Inside Utility
- Laundry Room
Kitchen
- Breakfast Area or Nook
- Open to Family Room
- Oven
- Gas Cooktop
- Dishwasher
- Kitchen Island
- Disposal
Flooring
- Carpet
- Tile
Bedrooms and Bathrooms
- 4 Bedrooms
- Split Bedroom Floorplan
- 3 Full Bathrooms
- Double Vanity
- Soaking Tub
- Garden Bath
- Walk-in Shower
Utilities
- Central Heating and Cooling System
- Heat Pump System
- Tankless Water Heater
- Gas Water Heater
- High Speed Internet
- Cable TV Available
Additional Features
- Porch
- City Lot
Community Details
- Three Oaks Association
- Built by Chesmar
- Three Oaks Un 1 Subdivision
- Electric Vehicle Charging Station
Listing and Financial Details
- Legal Lot and Block 8 / 2
- Assessor Parcel Number 194033
- Seller Considering Concessions
Map
Home Values in the Area
Average Home Value in this Area
Tax History
| Year | Tax Paid | Tax Assessment Tax Assessment Total Assessment is a certain percentage of the fair market value that is determined by local assessors to be the total taxable value of land and additions on the property. | Land | Improvement |
|---|---|---|---|---|
| 2025 | $6,176 | $468,710 | $49,907 | $418,803 |
| 2024 | -- | $306,949 | $31,041 | $275,908 |
Property History
| Date | Event | Price | Change | Sq Ft Price |
|---|---|---|---|---|
| 08/24/2025 08/24/25 | For Sale | $400,000 | -- | $151 / Sq Ft |
Purchase History
| Date | Type | Sale Price | Title Company |
|---|---|---|---|
| Special Warranty Deed | -- | None Listed On Document |
Mortgage History
| Date | Status | Loan Amount | Loan Type |
|---|---|---|---|
| Open | $305,250 | FHA |
Similar Homes in New Berlin, TX
Source: Central Texas MLS (CTXMLS)
MLS Number: 590723
APN: 1G3260-1002-00800-0-00
- 421 Canyon Live Oak
- 209 Sawtooth Oak
- 3704 Pin Oak Hills
- 529 Canyon Live Oak
- 533 Canyon Live Oak
- 509-78155A Canyon Live Oak
- 517 Canyon Live Oak
- 509 Canyon Live Oak
- 525 Canyon Live Oak
- 3729 Pin Oak Hills
- 3725 Pin Oak Hills
- 210 Scarlet Oak Creek
- 210 Scarlet Oak Dr
- 3717 Pin Oak Hills
- 3716 Pin Oak Hills
- Kimble Plan at Three Oaks
- Stockton Plan at Three Oaks
- Dormer Plan at Three Oaks
- Chandler I Plan at Three Oaks
- Freestone Plan at Three Oaks
- 253 Free Waters
- 158 Hazy Glade Dr
- 162 Hazy Glade Dr
- 1207 Elm Grove Rd
- 4130 Lily Glade Ln
- 4113 Paddock Trail
- 300 Cordova Terrace
- 2708 Iberia Ct
- 326 Elm Dr
- 134 Maderas
- 2033 Creekview
- 2143 Pioneer Pass
- 2973 Greenbriar
- 156 Trelawney St
- 551 Terminal Loop Rd Unit D8
- 906 Lakeview Trail
- 535 Ski Lodge Rd Unit 2
- 119 Harry Colt Place
- 2549 Smokey Cove
- 2532 Ayers Dr






