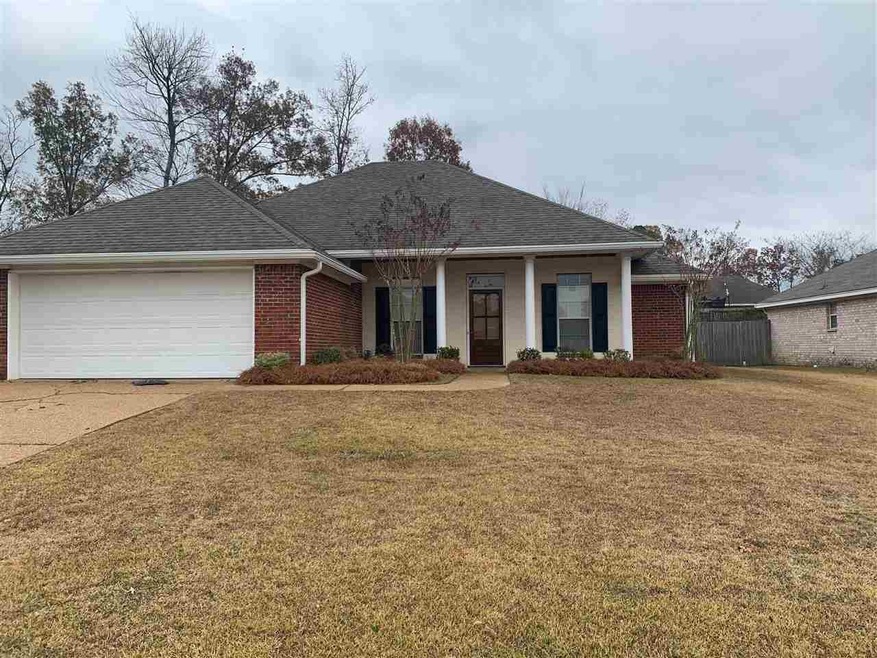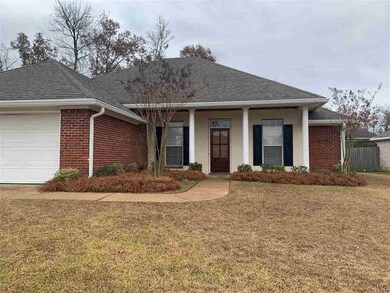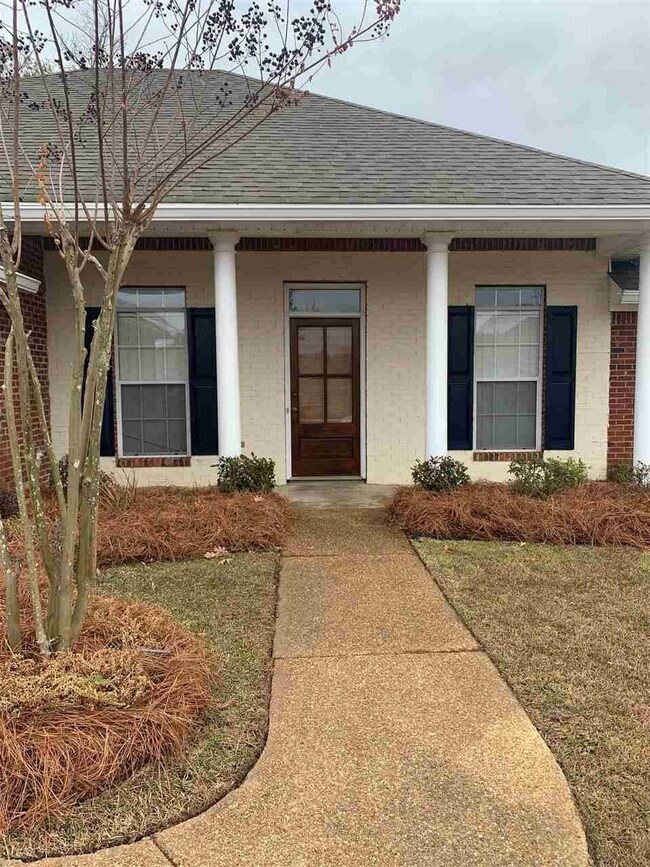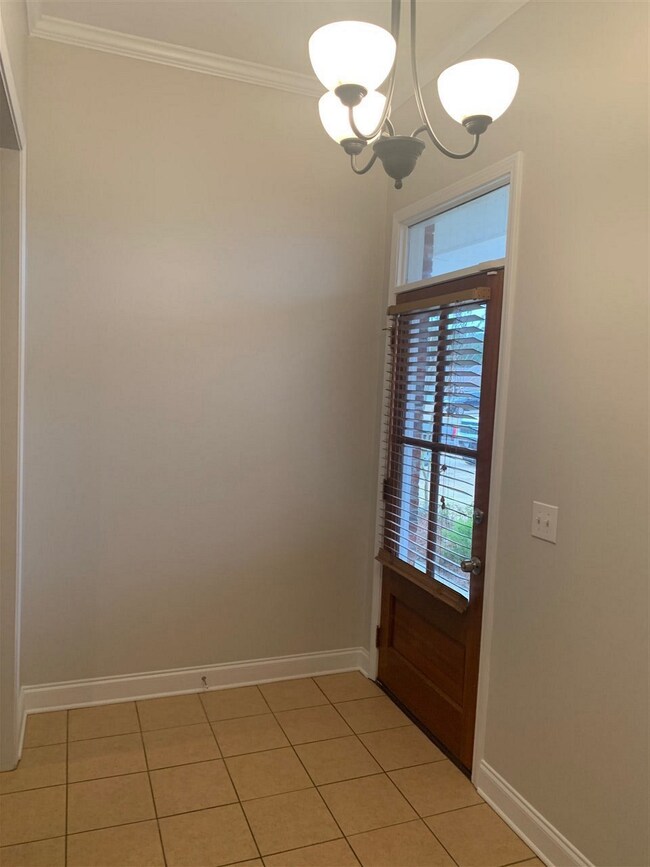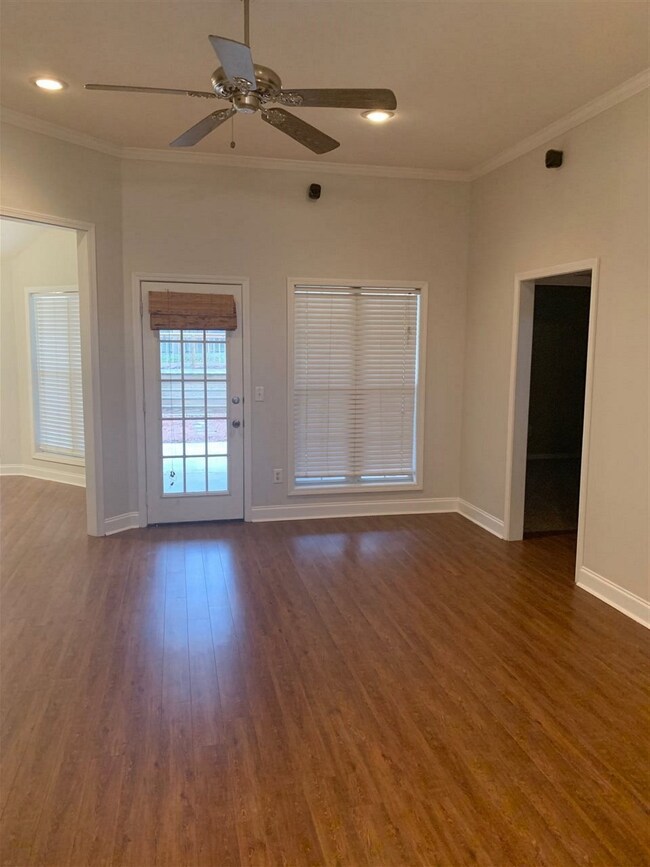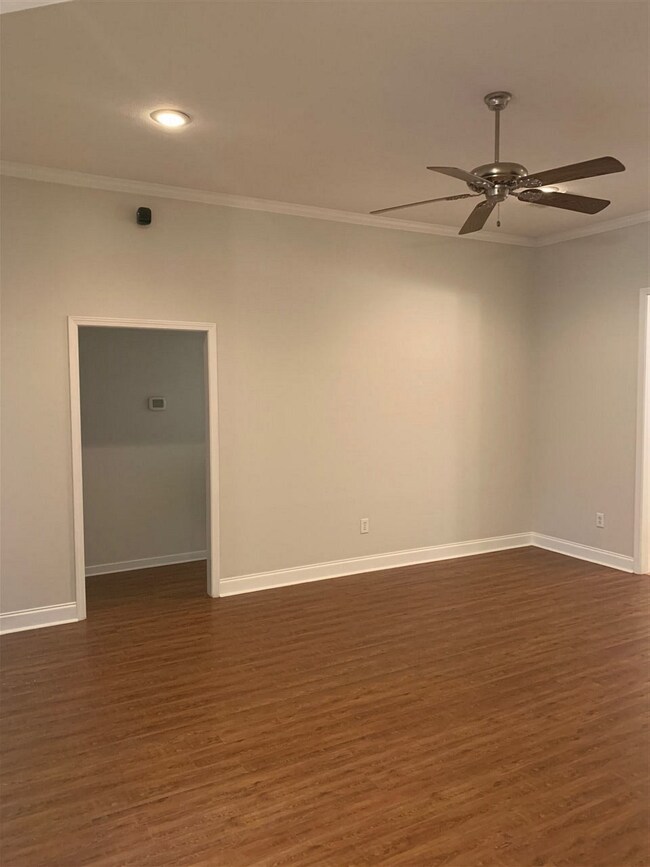
Highlights
- Deck
- Traditional Architecture
- Double Vanity
- Rouse Elementary School Rated A-
- Fireplace
- Entrance Foyer
About This Home
As of January 2020Super cute 3 bedroom 2 bathroom home in Live Oaks. Neutral colors throughout. Great deck in the backyard! Call your REALTOR today before this one is gone.
Last Agent to Sell the Property
Ashley O'Connor
Turn Key Properties, LLC Listed on: 12/13/2019
Last Buyer's Agent
Felix Girod
Center Park Realty, LLC License #B21576
Home Details
Home Type
- Single Family
Est. Annual Taxes
- $940
Year Built
- Built in 2005
Lot Details
- Back Yard Fenced
HOA Fees
- $13 Monthly HOA Fees
Parking
- 2 Car Garage
- Garage Door Opener
Home Design
- Traditional Architecture
- Brick Exterior Construction
- Architectural Shingle Roof
Interior Spaces
- 1,466 Sq Ft Home
- 1-Story Property
- Fireplace
- Vinyl Clad Windows
- Entrance Foyer
- Attic Vents
Kitchen
- Electric Oven
- Electric Cooktop
- Microwave
- Dishwasher
- Disposal
Flooring
- Carpet
- Laminate
- Tile
Bedrooms and Bathrooms
- 3 Bedrooms
- 2 Full Bathrooms
- Double Vanity
Outdoor Features
- Deck
- Rain Gutters
Schools
- Brandon Elementary And Middle School
- Brandon High School
Utilities
- Central Heating and Cooling System
- Heating System Uses Natural Gas
- Electric Water Heater
Community Details
- Association fees include ground maintenance
- Live Oaks Place Subdivision
Listing and Financial Details
- Assessor Parcel Number G07D00000503340
Ownership History
Purchase Details
Home Financials for this Owner
Home Financials are based on the most recent Mortgage that was taken out on this home.Purchase Details
Home Financials for this Owner
Home Financials are based on the most recent Mortgage that was taken out on this home.Purchase Details
Home Financials for this Owner
Home Financials are based on the most recent Mortgage that was taken out on this home.Purchase Details
Home Financials for this Owner
Home Financials are based on the most recent Mortgage that was taken out on this home.Purchase Details
Similar Homes in Pearl, MS
Home Values in the Area
Average Home Value in this Area
Purchase History
| Date | Type | Sale Price | Title Company |
|---|---|---|---|
| Warranty Deed | -- | None Available | |
| Warranty Deed | -- | None Available | |
| Warranty Deed | -- | Purvis Paige L | |
| Warranty Deed | -- | Purvis Paige L | |
| Warranty Deed | -- | -- | |
| Warranty Deed | -- | -- | |
| Warranty Deed | -- | -- | |
| Warranty Deed | -- | -- | |
| Special Warranty Deed | -- | -- | |
| Special Warranty Deed | -- | -- |
Mortgage History
| Date | Status | Loan Amount | Loan Type |
|---|---|---|---|
| Open | $162,626 | Stand Alone Refi Refinance Of Original Loan | |
| Closed | $162,626 | New Conventional | |
| Previous Owner | $107,435 | New Conventional |
Property History
| Date | Event | Price | Change | Sq Ft Price |
|---|---|---|---|---|
| 01/17/2020 01/17/20 | Sold | -- | -- | -- |
| 12/18/2019 12/18/19 | Pending | -- | -- | -- |
| 12/13/2019 12/13/19 | For Sale | $159,000 | +15.3% | $108 / Sq Ft |
| 02/08/2013 02/08/13 | Sold | -- | -- | -- |
| 01/14/2013 01/14/13 | Pending | -- | -- | -- |
| 09/28/2012 09/28/12 | For Sale | $137,900 | -- | $91 / Sq Ft |
Tax History Compared to Growth
Tax History
| Year | Tax Paid | Tax Assessment Tax Assessment Total Assessment is a certain percentage of the fair market value that is determined by local assessors to be the total taxable value of land and additions on the property. | Land | Improvement |
|---|---|---|---|---|
| 2024 | $1,113 | $14,311 | $0 | $0 |
| 2023 | $652 | $14,106 | $0 | $0 |
| 2022 | $642 | $14,106 | $0 | $0 |
| 2021 | $642 | $14,106 | $0 | $0 |
| 2020 | $2,057 | $21,159 | $0 | $0 |
| 2019 | $1,898 | $12,658 | $0 | $0 |
| 2018 | $940 | $12,658 | $0 | $0 |
| 2017 | $940 | $12,658 | $0 | $0 |
| 2016 | $861 | $12,488 | $0 | $0 |
| 2015 | $861 | $12,488 | $0 | $0 |
| 2014 | $834 | $12,488 | $0 | $0 |
| 2013 | -- | $12,422 | $0 | $0 |
Agents Affiliated with this Home
-
A
Seller's Agent in 2020
Ashley O'Connor
Turn Key Properties, LLC
-

Buyer's Agent in 2020
Felix Girod
Center Park Realty, LLC
(601) 941-7989
201 Total Sales
-
B
Seller's Agent in 2013
Bill Johnson
Realty Solution
Map
Source: MLS United
MLS Number: 1326331
APN: G07D-000005-03340
- 102 Cherry Bark Way
- 127 Woodridge
- 810 Pin Oak Place
- 104 Laurel Park Place
- 185 Beechwood Cir
- 118 Ashwood Place
- 169 Beechwood Cir
- 406 Cedar Hill Dr
- 404 Cedar Hill Dr
- 405 Cedar Hill Dr
- 401 Cedar Hill Dr
- 403 Cedar Hill Dr
- 126 Cedar Ridge Blvd
- 129 Cedar Ridge Blvd
- 127 Cedar Ridge Blvd
- 125 Cedar Ridge Blvd
- 124 Cedar Ridge Blvd
- 513 Ridgecrest Dr
- 0 Hwy 468 Hwy Unit 4106668
- 144 Cedar Brook Dr
