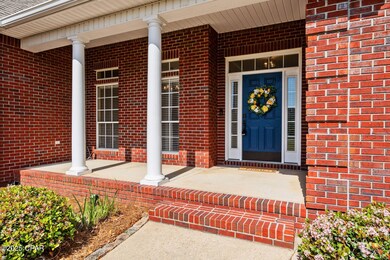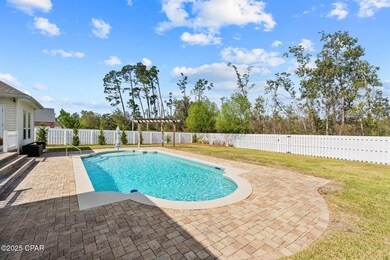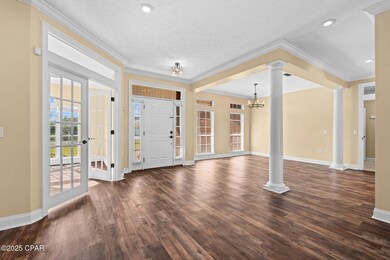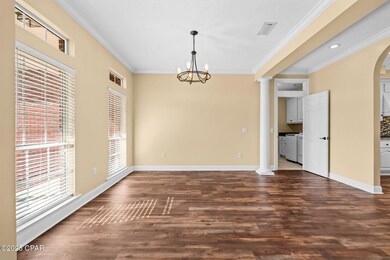
110 Cottonwood Cir Lynn Haven, FL 32444
Highlights
- In Ground Pool
- Traditional Architecture
- Fireplace
- A. Crawford Mosley High School Rated A-
- Bonus Room
- Porch
About This Home
As of May 2025'CURRENTLY UNDER CONTRACT, SELLER WILL CONSIDER BACKUP OFFERS' Welcome to 110 Cottonwood Circle, a charming and well-maintained home in the heart of Lynn Haven, Florida. This gorgeous 5-bedroom, 3-bathroom property with a POOL plus a BONUS room offers a spacious open floor plan perfect for family living and entertaining. The bright and open living room flows seamlessly into the dining area and kitchen. The kitchen features modern stainless-steel appliances, ample cabinetry, a breakfast bar, and a walk-in pantry. This split floor plan offers a master suite with a generous walk-in closet and an ensuite bathroom that features dual sinks, a soaking tub, and a separate shower. There are 3 other bedrooms on the main floor of this home plus a bonus room that could be used as an office or craft room. One of the bedrooms is a mother-in-law suite with its own private bathroom. The 5th bedroom is situated over the garage.Outside, you'll find your own private oasis. A screened in back porch overlooking your beautiful pool, with a fully fenced in large backyard. This offers the perfect space for outdoor entertaining and relaxing. This home is located in a quiet neighborhood that has sidewalks, and is just a short distance to schools, dining, and shopping.Don't miss the opportunity to own this beautiful property just in time for the summer! Schedule a showing today!
Last Agent to Sell the Property
Think Real Estate License #SL3487438 Listed on: 03/28/2025

Home Details
Home Type
- Single Family
Est. Annual Taxes
- $7,576
Year Built
- Built in 2003
Lot Details
- 0.32 Acre Lot
- Lot Dimensions are 90x155
- Fenced
- Landscaped
- Sprinkler System
HOA Fees
- $67 Monthly HOA Fees
Parking
- 2 Car Attached Garage
- Garage Door Opener
- Driveway
Home Design
- Traditional Architecture
- Brick Exterior Construction
- Shingle Roof
Interior Spaces
- 2,933 Sq Ft Home
- Ceiling Fan
- Recessed Lighting
- Fireplace
- Bonus Room
Kitchen
- Breakfast Bar
- Gas Range
- Microwave
- Dishwasher
Bedrooms and Bathrooms
- 5 Bedrooms
- Split Bedroom Floorplan
- 3 Full Bathrooms
Laundry
- Dryer
- Washer
Home Security
- Carbon Monoxide Detectors
- Fire and Smoke Detector
Pool
- In Ground Pool
- Gunite Pool
Outdoor Features
- Screened Patio
- Porch
Schools
- Hiland Park Elementary School
- Mowat Middle School
- Mosley High School
Utilities
- Central Heating and Cooling System
- Electric Water Heater
- Water Softener is Owned
- Cable TV Available
Community Details
- Association fees include legal/accounting
- Woodrun Subdivision
Ownership History
Purchase Details
Home Financials for this Owner
Home Financials are based on the most recent Mortgage that was taken out on this home.Purchase Details
Purchase Details
Home Financials for this Owner
Home Financials are based on the most recent Mortgage that was taken out on this home.Purchase Details
Home Financials for this Owner
Home Financials are based on the most recent Mortgage that was taken out on this home.Purchase Details
Home Financials for this Owner
Home Financials are based on the most recent Mortgage that was taken out on this home.Purchase Details
Home Financials for this Owner
Home Financials are based on the most recent Mortgage that was taken out on this home.Purchase Details
Home Financials for this Owner
Home Financials are based on the most recent Mortgage that was taken out on this home.Purchase Details
Home Financials for this Owner
Home Financials are based on the most recent Mortgage that was taken out on this home.Purchase Details
Purchase Details
Similar Homes in the area
Home Values in the Area
Average Home Value in this Area
Purchase History
| Date | Type | Sale Price | Title Company |
|---|---|---|---|
| Warranty Deed | $560,000 | South Oak Title | |
| Quit Claim Deed | $100 | None Listed On Document | |
| Warranty Deed | $582,000 | None Listed On Document | |
| Warranty Deed | $578,000 | None Listed On Document | |
| Warranty Deed | $370,000 | First American Title Ins Co | |
| Warranty Deed | $325,000 | Dba Bay County Land & Abstra | |
| Warranty Deed | $299,000 | First American Title Ins Co | |
| Interfamily Deed Transfer | -- | First American Title Ins Co | |
| Warranty Deed | $36,500 | Sunbelt Title Agency | |
| Warranty Deed | $32,800 | Sunbelt Title Agency |
Mortgage History
| Date | Status | Loan Amount | Loan Type |
|---|---|---|---|
| Previous Owner | $240,000 | Balloon | |
| Previous Owner | $277,500 | New Conventional | |
| Previous Owner | $308,750 | New Conventional | |
| Previous Owner | $286,890 | FHA | |
| Previous Owner | $20,000 | Credit Line Revolving | |
| Previous Owner | $175,000 | Unknown |
Property History
| Date | Event | Price | Change | Sq Ft Price |
|---|---|---|---|---|
| 05/21/2025 05/21/25 | Sold | $560,000 | -5.1% | $191 / Sq Ft |
| 04/27/2025 04/27/25 | Price Changed | $590,000 | -0.8% | $201 / Sq Ft |
| 03/28/2025 03/28/25 | For Sale | $595,000 | +2.2% | $203 / Sq Ft |
| 10/25/2024 10/25/24 | Sold | $582,000 | 0.0% | $188 / Sq Ft |
| 10/22/2024 10/22/24 | Off Market | $3,600 | -- | -- |
| 10/08/2024 10/08/24 | Off Market | $3,600 | -- | -- |
| 09/19/2024 09/19/24 | For Rent | $3,600 | 0.0% | -- |
| 09/10/2024 09/10/24 | Pending | -- | -- | -- |
| 08/12/2024 08/12/24 | Price Changed | $597,000 | 0.0% | $192 / Sq Ft |
| 07/12/2024 07/12/24 | For Rent | $3,600 | 0.0% | -- |
| 06/05/2024 06/05/24 | For Sale | $636,000 | +10.0% | $205 / Sq Ft |
| 11/03/2022 11/03/22 | Off Market | $578,000 | -- | -- |
| 08/04/2022 08/04/22 | Sold | $578,000 | -0.3% | $186 / Sq Ft |
| 07/13/2022 07/13/22 | Pending | -- | -- | -- |
| 07/08/2022 07/08/22 | Price Changed | $580,000 | -1.7% | $187 / Sq Ft |
| 06/24/2022 06/24/22 | Price Changed | $590,000 | +97.3% | $190 / Sq Ft |
| 06/20/2022 06/20/22 | Off Market | $299,000 | -- | -- |
| 06/20/2022 06/20/22 | Off Market | $370,000 | -- | -- |
| 06/20/2022 06/20/22 | Off Market | $325,000 | -- | -- |
| 06/17/2022 06/17/22 | For Sale | $600,000 | 0.0% | $193 / Sq Ft |
| 06/16/2022 06/16/22 | Pending | -- | -- | -- |
| 06/16/2022 06/16/22 | For Sale | $600,000 | 0.0% | $193 / Sq Ft |
| 06/13/2022 06/13/22 | For Sale | $600,000 | +62.2% | $193 / Sq Ft |
| 08/31/2016 08/31/16 | Sold | $370,000 | -7.5% | $111 / Sq Ft |
| 08/28/2016 08/28/16 | Pending | -- | -- | -- |
| 05/04/2016 05/04/16 | For Sale | $399,900 | +23.0% | $120 / Sq Ft |
| 06/11/2013 06/11/13 | Sold | $325,000 | -6.9% | $108 / Sq Ft |
| 04/24/2013 04/24/13 | Pending | -- | -- | -- |
| 04/24/2013 04/24/13 | For Sale | $349,000 | +16.7% | $116 / Sq Ft |
| 02/09/2012 02/09/12 | Sold | $299,000 | -8.0% | $111 / Sq Ft |
| 02/09/2012 02/09/12 | Pending | -- | -- | -- |
| 05/18/2011 05/18/11 | For Sale | $325,000 | -- | $120 / Sq Ft |
Tax History Compared to Growth
Tax History
| Year | Tax Paid | Tax Assessment Tax Assessment Total Assessment is a certain percentage of the fair market value that is determined by local assessors to be the total taxable value of land and additions on the property. | Land | Improvement |
|---|---|---|---|---|
| 2024 | $7,654 | $487,527 | $49,000 | $438,527 |
| 2023 | $7,654 | $490,185 | $49,000 | $441,185 |
| 2022 | $4,141 | $320,821 | $0 | $0 |
| 2021 | $3,835 | $292,873 | $0 | $0 |
| 2020 | $3,716 | $288,829 | $48,293 | $240,536 |
| 2019 | $3,651 | $291,292 | $48,293 | $242,999 |
| 2018 | $3,995 | $311,484 | $0 | $0 |
| 2017 | $4,074 | $312,537 | $0 | $0 |
| 2016 | $3,359 | $264,517 | $0 | $0 |
| 2015 | $3,599 | $273,318 | $0 | $0 |
| 2014 | $3,638 | $276,055 | $0 | $0 |
Agents Affiliated with this Home
-
Cassie Laube

Seller's Agent in 2025
Cassie Laube
Think Real Estate
(850) 867-3649
85 Total Sales
-
Charles Commander

Buyer's Agent in 2025
Charles Commander
CENTURY 21 Commander Realty
(850) 769-8327
373 Total Sales
-
Shani Lee

Seller's Agent in 2024
Shani Lee
CENTURY 21 Commander Realty
(850) 832-2151
60 Total Sales
-
Mike Johnson

Seller's Agent in 2022
Mike Johnson
CENTURY 21 AllPoints Realty
(850) 714-7900
189 Total Sales
-
D
Seller's Agent in 2016
Derek Morgan
For Sale By Owner.com Referral Services,
-
N
Buyer's Agent in 2016
Non Member
NON-MEMBER OFFICE
Map
Source: Central Panhandle Association of REALTORS®
MLS Number: 771077
APN: 11822-650-210
- 2745 Ravenwood Ct
- 2709 Ravenwood Ct
- 2706 Ravenwood Ct
- 2538 Johnson Dr
- 320 Alexander Dr
- 3033 Osprey Cir
- 3025 Osprey Cir
- 2932 Palmetto Ridge Way
- 301 Floyd Dr
- 322 Floyd Dr
- 2701 S Hwy 77
- 905 W 3rd St
- 116 Lakeridge Dr
- 326 Moore Dr
- 360 Bell Cir
- 2421 Minnesota Ave
- 3407 Highway 77
- 125 Marin Dr
- 2102 Pattho Ln
- 2400 Jason Dr






