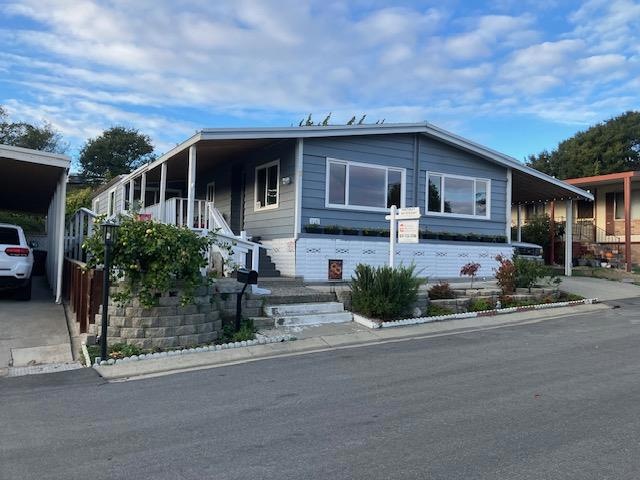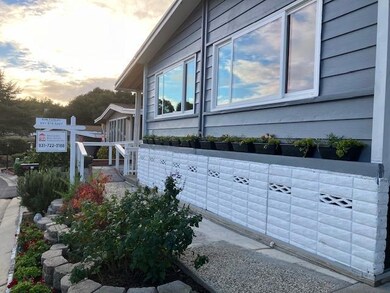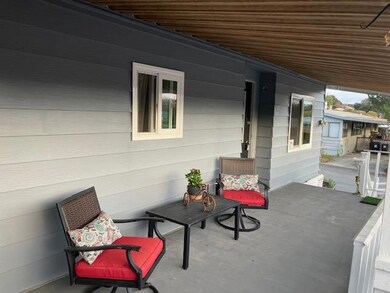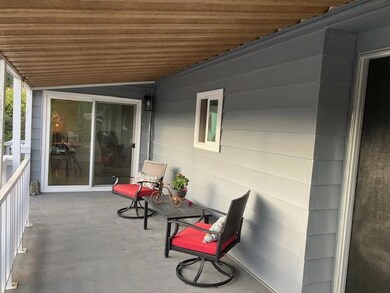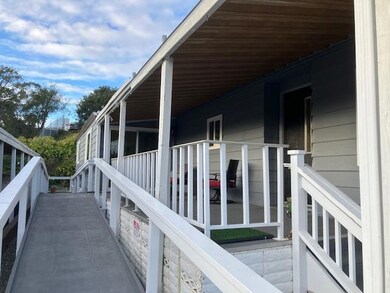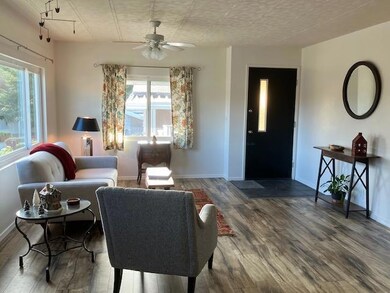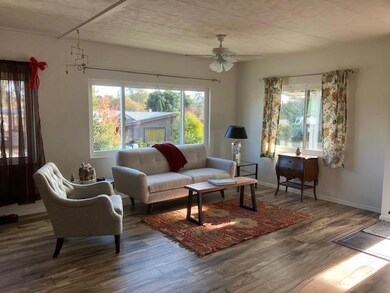
110 Crespi Cir Unit 110 Watsonville, CA 95076
Highlights
- Mountain View
- High Ceiling
- Den
- Clubhouse
- Community Pool
- Double Pane Windows
About This Home
As of January 2025Welcome to this charming 2-bedroom, 2-bathroom, home with office. Located in the heart of Watsonville. Spanning 1,500 sq ft, this residence offers a comfortable and inviting living space. The kitchen features a dishwasher, gas - range and refrigerator, perfect for all your cooking needs. Enjoy family gatherings in the separate family room or dine in the designated dining area, which seamlessly connects to the living room. The home boasts fresh interior and exterior paint, laminate and tile flooring throughout. The high ceilings add a sense of spaciousness to the home. The primary bedroom includes an ensuite and walk-in closet, offering ample storage space. Laundry is made convenient with an in-unit washer and dryer. Energy-efficient features such as double pane windows, low flow toilets and new roof. Covered front porch and back patio are perfect for entertaining family and friends.
Last Agent to Sell the Property
Tri-County Real Estate Associates Inc License #01125248 Listed on: 11/25/2024
Property Details
Home Type
- Mobile/Manufactured
Year Built
- 1978
Home Design
- Composition Roof
Interior Spaces
- 1,560 Sq Ft Home
- High Ceiling
- Ceiling Fan
- Double Pane Windows
- Separate Family Room
- Combination Dining and Living Room
- Den
- Mountain Views
Kitchen
- Breakfast Bar
- Gas Oven
- Dishwasher
Flooring
- Laminate
- Tile
Bedrooms and Bathrooms
- 2 Bedrooms
- Walk-In Closet
- Remodeled Bathroom
- 2 Full Bathrooms
- Stone Countertops In Bathroom
- Low Flow Toliet
- Bathtub
- Walk-in Shower
Laundry
- Laundry Room
- Washer and Dryer
Parking
- 3 Carport Spaces
- Assigned parking located at #110
- Tandem Parking
- Guest Parking
Mobile Home
- Serial Number A5427
- Double Wide
Utilities
- Forced Air Heating System
- Heating System Uses Gas
- Separate Meters
- Individual Gas Meter
Community Details
Recreation
- Community Pool
Pet Policy
- Limit on the number of pets
- Cats Allowed
Additional Features
- Association fees include common area electricity, common area gas, garbage, insurance - common area, landscaping / gardening, maintenance - common area, maintenance - road, management fee, pool spa or tennis, water
- Clubhouse
Similar Homes in Watsonville, CA
Home Values in the Area
Average Home Value in this Area
Property History
| Date | Event | Price | Change | Sq Ft Price |
|---|---|---|---|---|
| 05/15/2025 05/15/25 | For Sale | $379,000 | +1.6% | $243 / Sq Ft |
| 01/17/2025 01/17/25 | Sold | $373,000 | -1.6% | $239 / Sq Ft |
| 01/01/2025 01/01/25 | Pending | -- | -- | -- |
| 11/25/2024 11/25/24 | For Sale | $379,000 | -- | $243 / Sq Ft |
Tax History Compared to Growth
Agents Affiliated with this Home
-
Jesston E. Haines
J
Seller's Agent in 2025
Jesston E. Haines
Haines & Associates
(831) 818-6908
4 Total Sales
-
Kim Turley

Seller's Agent in 2025
Kim Turley
Tri-County Real Estate Associates Inc
(831) 818-6367
59 Total Sales
Map
Source: MLSListings
MLS Number: ML81987389
- 12 Eastern Dr
- 1031 Freedom Blvd
- 1037 Freedom Blvd
- 225 Pacifica Blvd Unit 204
- 129 Santa Clara St
- 30 Miles Ln
- 160 Napa St
- 119 Ford St
- 106 Stanford St
- 928 Lincoln St
- 332 Arthur Rd
- 29 Altamont Dr
- 22 Roosevelt St
- 169 Terry Loop
- 179 Terry Loop
- 127 Terry Loop
- 413 Annie Dr
- 176 Crestview Ct
- 93 Vista Pointe Dr
- 728 Brewington Ave
