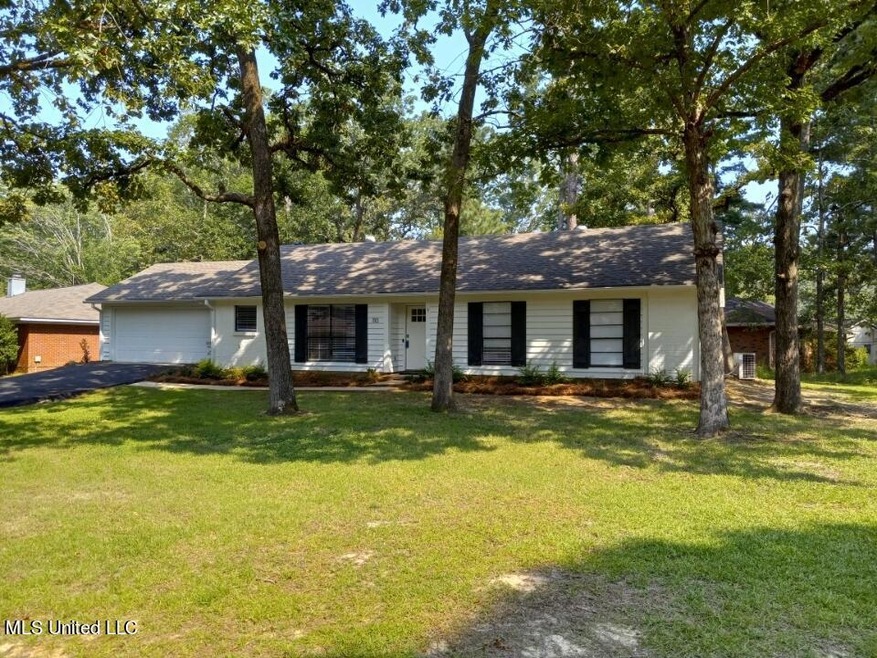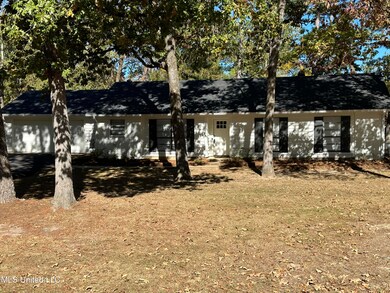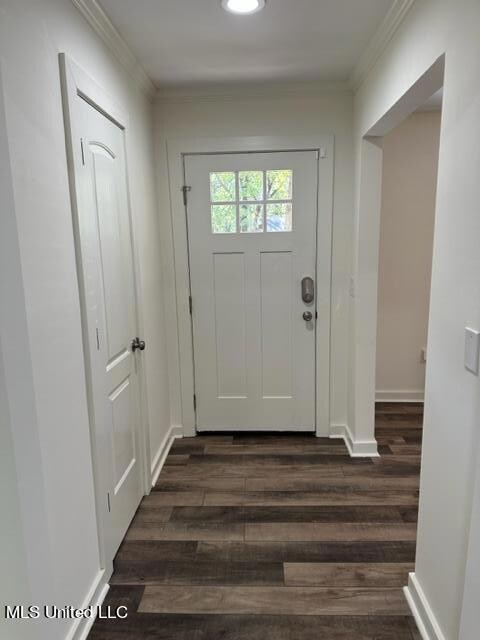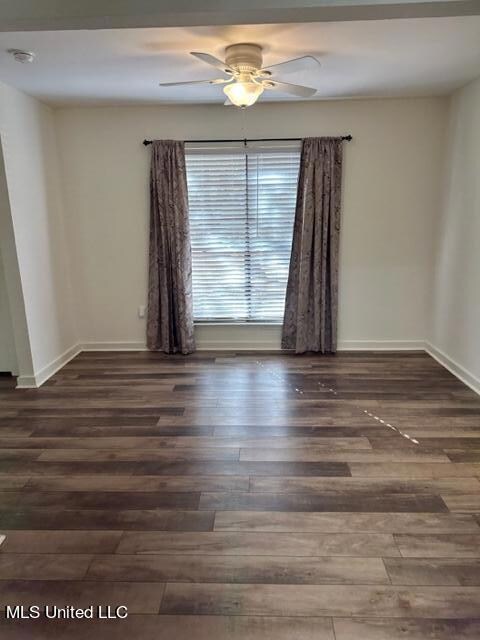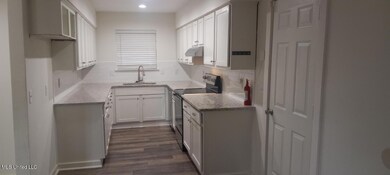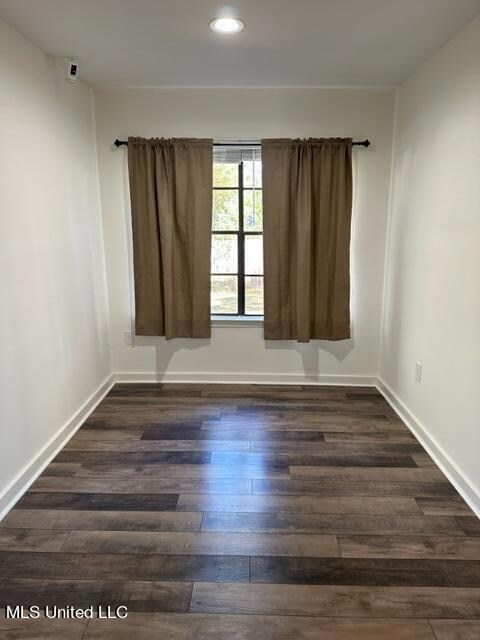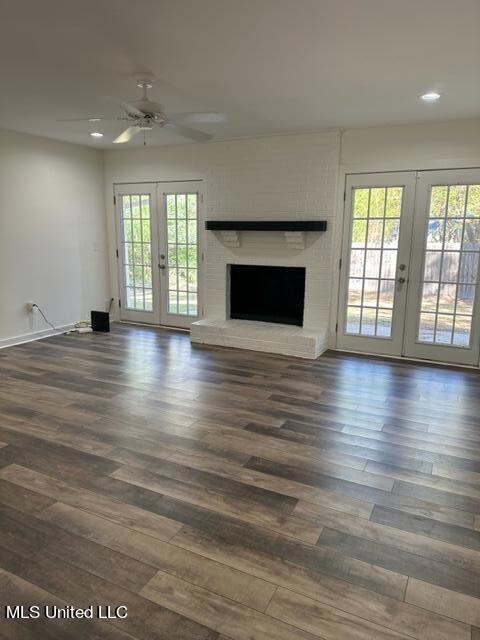
110 Cumberland Rd Brandon, MS 39047
Highlights
- Multiple Fireplaces
- Traditional Architecture
- No HOA
- Highland Bluff Elementary School Rated A-
- Granite Countertops
- 2 Car Attached Garage
About This Home
As of February 2024Completely remodeled/updated plus new roof in Northwoods! Smart house with Ring doorbell and security. 3 bedrooms with 2 full baths, breakfast area off kitchen, family room with fireplace is open to dining area. LVP flooring throughout, slab granite in kitchen and bathrooms with deep soaking tubs. Freshly painted interior, exterior painted 2 years ago.
Last Agent to Sell the Property
Traci Maloney Real Estate, Inc License #S55425 Listed on: 11/15/2023
Home Details
Home Type
- Single Family
Est. Annual Taxes
- $1,016
Year Built
- Built in 1979
Lot Details
- 0.28 Acre Lot
- Wood Fence
- Back Yard Fenced
Parking
- 2 Car Attached Garage
Home Design
- Traditional Architecture
- Block Foundation
- Slab Foundation
- Architectural Shingle Roof
- Siding
Interior Spaces
- 1,331 Sq Ft Home
- 1-Story Property
- Ceiling Fan
- Multiple Fireplaces
- Wood Burning Fireplace
- Blinds
- French Doors
- Insulated Doors
- Great Room with Fireplace
- Luxury Vinyl Tile Flooring
- Home Security System
- Laundry in Garage
Kitchen
- Eat-In Kitchen
- Electric Oven
- Self-Cleaning Oven
- Free-Standing Electric Range
- Dishwasher
- Granite Countertops
Bedrooms and Bathrooms
- 3 Bedrooms
- 2 Full Bathrooms
- Soaking Tub
Outdoor Features
- Slab Porch or Patio
Schools
- Oakdale Elementary School
- Northwest Rankin Middle School
- Northwest Rankin High School
Utilities
- Central Heating and Cooling System
- Heating System Uses Natural Gas
- Natural Gas Connected
Community Details
- No Home Owners Association
- Northwoods Subdivision
Listing and Financial Details
- Assessor Parcel Number H11p-000001-00940
Ownership History
Purchase Details
Home Financials for this Owner
Home Financials are based on the most recent Mortgage that was taken out on this home.Purchase Details
Purchase Details
Home Financials for this Owner
Home Financials are based on the most recent Mortgage that was taken out on this home.Purchase Details
Purchase Details
Purchase Details
Home Financials for this Owner
Home Financials are based on the most recent Mortgage that was taken out on this home.Similar Homes in Brandon, MS
Home Values in the Area
Average Home Value in this Area
Purchase History
| Date | Type | Sale Price | Title Company |
|---|---|---|---|
| Warranty Deed | -- | Luckett Land Title | |
| Warranty Deed | -- | Luckett Land Title | |
| Deed | -- | -- | |
| Warranty Deed | -- | New Title Company Name | |
| Warranty Deed | -- | None Available | |
| Warranty Deed | -- | None Listed On Document | |
| Warranty Deed | -- | None Available |
Mortgage History
| Date | Status | Loan Amount | Loan Type |
|---|---|---|---|
| Open | $200,000 | New Conventional | |
| Closed | $200,000 | New Conventional | |
| Previous Owner | $184,900 | VA | |
| Previous Owner | $277,535 | New Conventional | |
| Previous Owner | $83,017 | New Conventional |
Property History
| Date | Event | Price | Change | Sq Ft Price |
|---|---|---|---|---|
| 02/12/2024 02/12/24 | Sold | -- | -- | -- |
| 01/11/2024 01/11/24 | Pending | -- | -- | -- |
| 12/28/2023 12/28/23 | Price Changed | $199,900 | -4.8% | $150 / Sq Ft |
| 12/09/2023 12/09/23 | Price Changed | $209,900 | -2.4% | $158 / Sq Ft |
| 11/15/2023 11/15/23 | For Sale | $215,000 | 0.0% | $162 / Sq Ft |
| 10/29/2023 10/29/23 | Pending | -- | -- | -- |
| 10/21/2023 10/21/23 | For Sale | $215,000 | +16.3% | $162 / Sq Ft |
| 07/30/2021 07/30/21 | Sold | -- | -- | -- |
| 06/29/2021 06/29/21 | Pending | -- | -- | -- |
| 06/19/2021 06/19/21 | For Sale | $184,900 | -- | $139 / Sq Ft |
Tax History Compared to Growth
Tax History
| Year | Tax Paid | Tax Assessment Tax Assessment Total Assessment is a certain percentage of the fair market value that is determined by local assessors to be the total taxable value of land and additions on the property. | Land | Improvement |
|---|---|---|---|---|
| 2024 | $1,253 | $11,636 | $0 | $0 |
| 2023 | $1,016 | $6,376 | $0 | $0 |
| 2022 | $1,016 | $6,376 | $0 | $0 |
| 2021 | $1,016 | $9,564 | $0 | $0 |
| 2020 | $1,016 | $9,564 | $0 | $0 |
| 2019 | $954 | $8,759 | $0 | $0 |
| 2018 | $937 | $8,759 | $0 | $0 |
| 2017 | $937 | $8,759 | $0 | $0 |
| 2016 | $917 | $8,991 | $0 | $0 |
| 2015 | $917 | $8,991 | $0 | $0 |
| 2014 | $898 | $8,991 | $0 | $0 |
| 2013 | $898 | $8,991 | $0 | $0 |
Agents Affiliated with this Home
-
l
Seller's Agent in 2024
leslie stephenson
Traci Maloney Real Estate, Inc
(601) 955-5034
41 Total Sales
-
A
Buyer's Agent in 2024
Alex Alexander
Trifecta Real Estate, LLC
(601) 741-3559
49 Total Sales
-

Seller's Agent in 2021
Austin Prowant
Southern Homes Real Estate
(601) 383-0693
185 Total Sales
-

Buyer's Agent in 2021
Chad Wilson
Tom Smith Land & Homes
(601) 750-1970
43 Total Sales
Map
Source: MLS United
MLS Number: 4062051
APN: H11P-000001-00940
- 308 N Grove Cir
- 408 Millrun Rd
- 154 Cumberland Rd
- 601 Emerald Ct
- 128 Amethyst Ln
- 226 Shenandoah Rd N
- 111 Emerald Dr
- 209 Greenfield Place
- 111 B N Bent Creek Cir
- 146 Westlake Dr
- 311 Emerald Way
- 101 Dogwood Cir
- 136 Westlake Dr
- 231 Greenfield Place
- 198 Bellegrove Cir
- 104 Live Oak Ln
- 0 Grants Ferry Rd Unit Part 1 330227
- 508 Springhill Crossing
- 115 Westlake Dr
- 172 Bellegrove Cir
