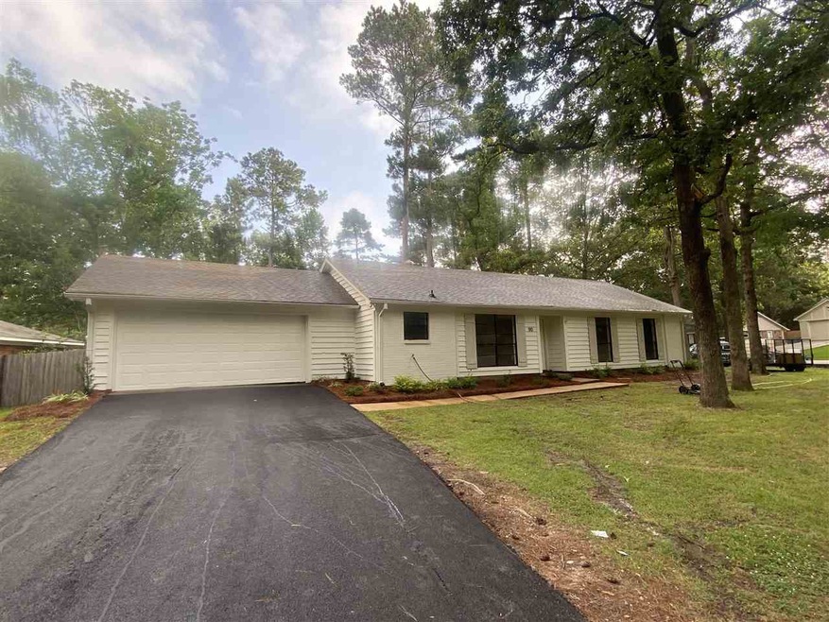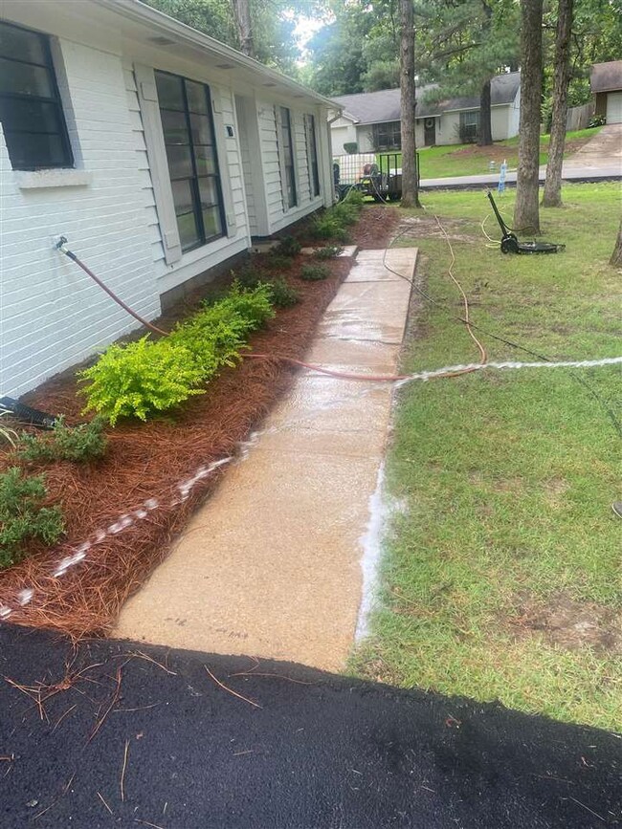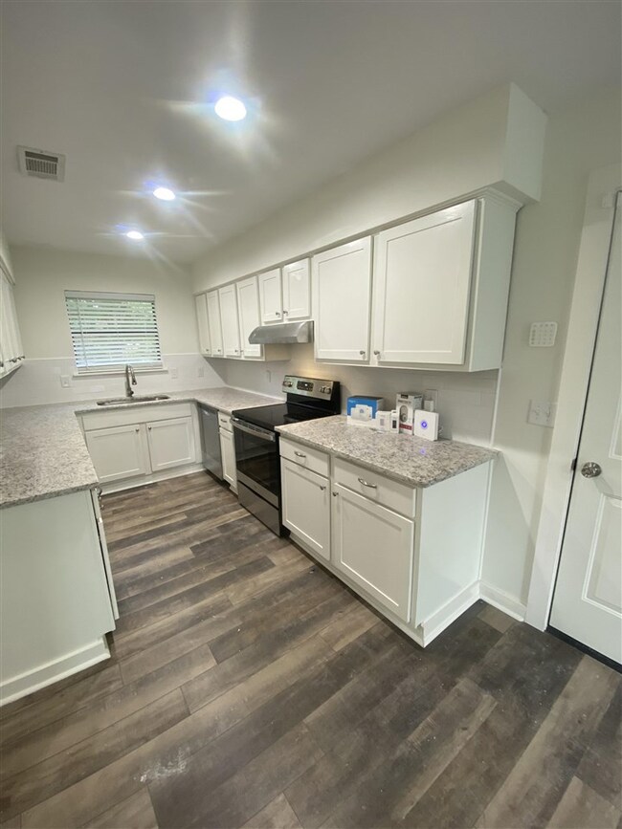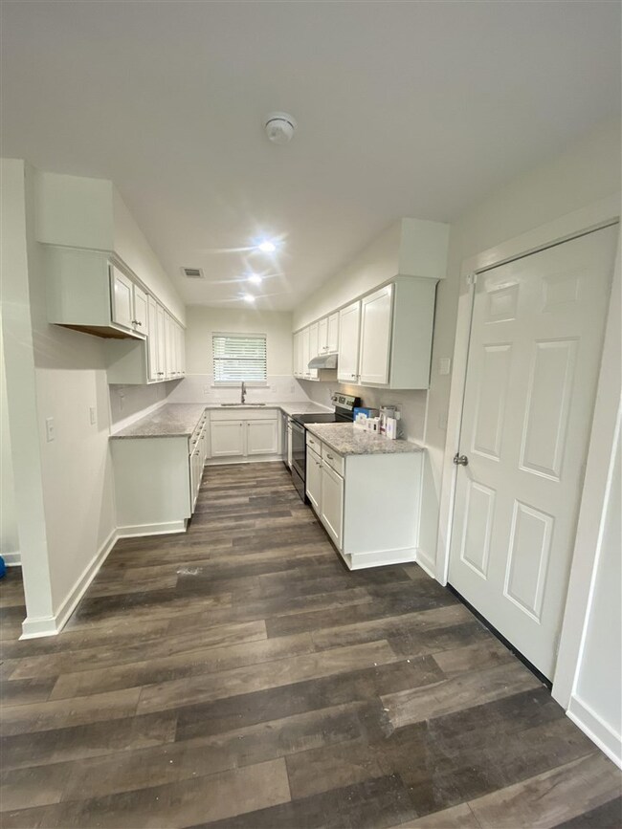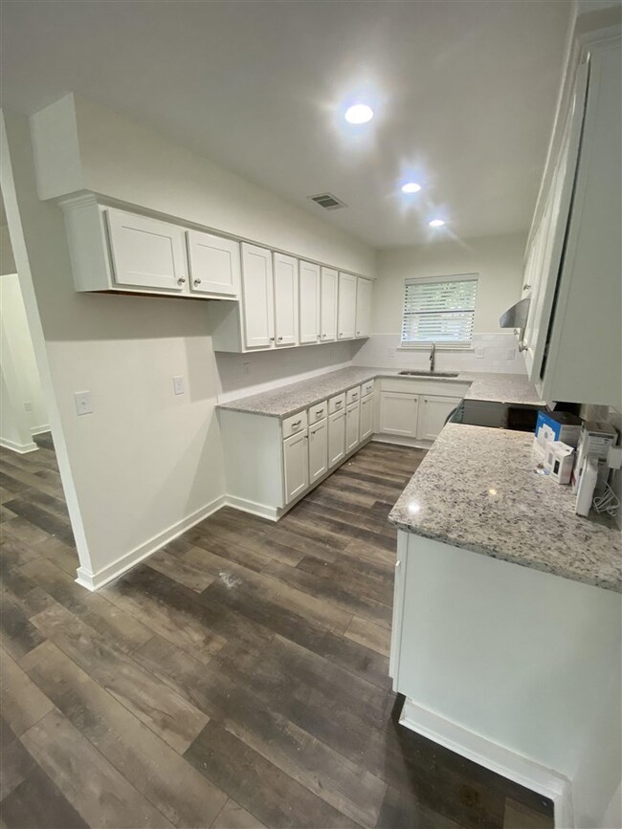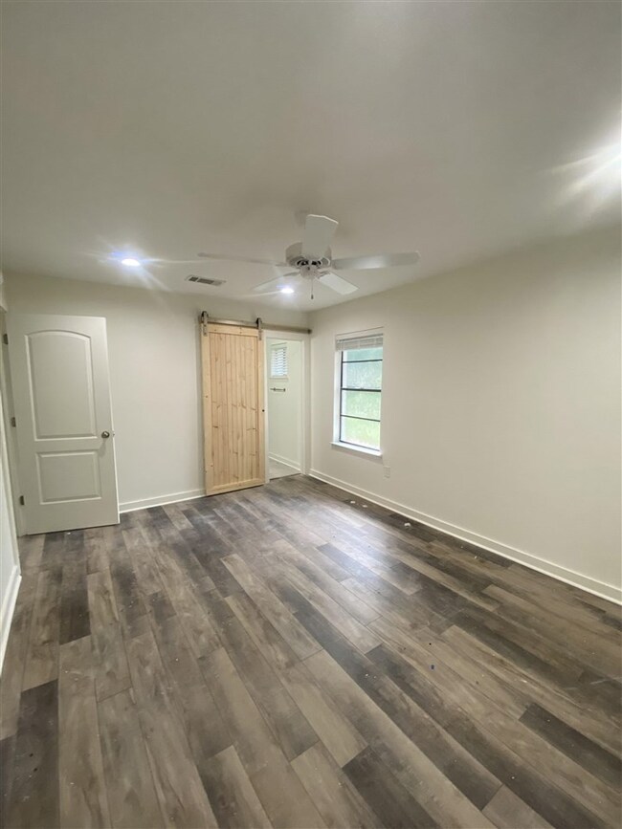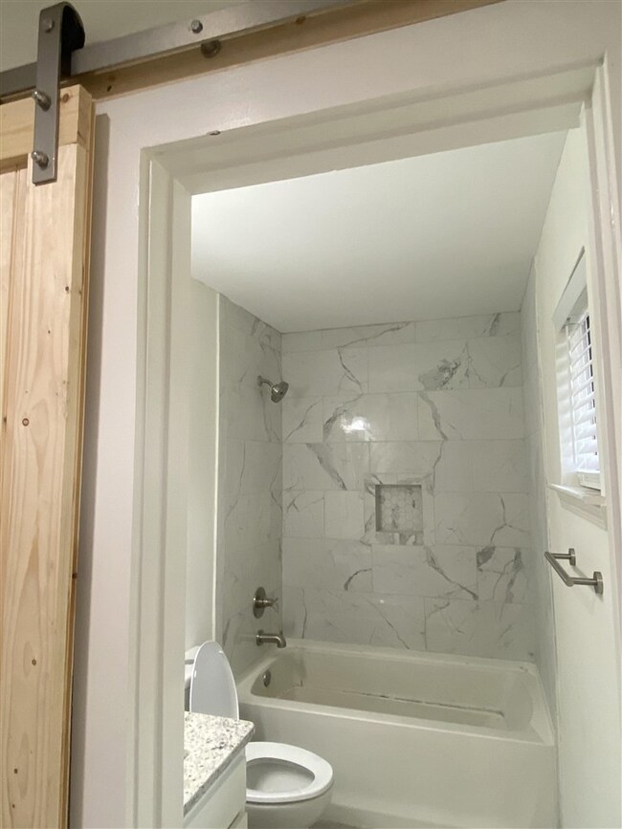
110 Cumberland Rd Brandon, MS 39047
Highlights
- Traditional Architecture
- Fireplace
- Slab Porch or Patio
- Highland Bluff Elementary School Rated A-
- Eat-In Kitchen
- Home Security System
About This Home
As of February 2024Coming Soon Saturday 26th - Beautiful Fully remodeled Smart Home on Corner Lot!!! Better hurry this gorgeous home has been updated from top to bottom!!! New shaker style cabinet fronts, Granite Counters, Fully redone Tiled Shower Surrounds, Luxury Wood Plank Vinyl Plank Flooring Throughout, Full LED Lighting Upgrade, New Appliances, Fixtures!!!! Smart Home features include Ring Camera Doorbell, Ring Alarm System, Smart Garage Door Opener, and Smart Lock!! This home is in the perfect price point in great neighborhood!! Open House June 26th 1-4 or call to schedule personal tour after open house.
Last Agent to Sell the Property
Southern Homes Real Estate License #B22808 Listed on: 06/19/2021
Home Details
Home Type
- Single Family
Est. Annual Taxes
- $1,015
Year Built
- Built in 1979
Parking
- 2 Car Garage
Home Design
- Traditional Architecture
- Brick Exterior Construction
- Slab Foundation
- Asphalt Shingled Roof
- Wood Siding
Interior Spaces
- 1,331 Sq Ft Home
- 1-Story Property
- Ceiling Fan
- Fireplace
- Aluminum Window Frames
Kitchen
- Eat-In Kitchen
- Electric Oven
- Electric Cooktop
- Dishwasher
- Disposal
Flooring
- Tile
- Vinyl
Bedrooms and Bathrooms
- 3 Bedrooms
- 2 Full Bathrooms
Home Security
- Home Security System
- Fire and Smoke Detector
Schools
- Highland Bluff Elm Elementary School
- Northwest Middle School
- Northwest Rankin High School
Utilities
- Central Heating and Cooling System
- Heating System Uses Natural Gas
- Gas Water Heater
Additional Features
- Slab Porch or Patio
- Back Yard Fenced
Community Details
- Property has a Home Owners Association
- Bellegrove Subdivision
Listing and Financial Details
- Assessor Parcel Number H11P000001 00940
Ownership History
Purchase Details
Home Financials for this Owner
Home Financials are based on the most recent Mortgage that was taken out on this home.Purchase Details
Purchase Details
Home Financials for this Owner
Home Financials are based on the most recent Mortgage that was taken out on this home.Purchase Details
Purchase Details
Purchase Details
Home Financials for this Owner
Home Financials are based on the most recent Mortgage that was taken out on this home.Similar Homes in Brandon, MS
Home Values in the Area
Average Home Value in this Area
Purchase History
| Date | Type | Sale Price | Title Company |
|---|---|---|---|
| Warranty Deed | -- | Luckett Land Title | |
| Warranty Deed | -- | Luckett Land Title | |
| Deed | -- | -- | |
| Warranty Deed | -- | New Title Company Name | |
| Warranty Deed | -- | None Available | |
| Warranty Deed | -- | None Listed On Document | |
| Warranty Deed | -- | None Available |
Mortgage History
| Date | Status | Loan Amount | Loan Type |
|---|---|---|---|
| Open | $200,000 | New Conventional | |
| Closed | $200,000 | New Conventional | |
| Previous Owner | $184,900 | VA | |
| Previous Owner | $277,535 | New Conventional | |
| Previous Owner | $83,017 | New Conventional |
Property History
| Date | Event | Price | Change | Sq Ft Price |
|---|---|---|---|---|
| 02/12/2024 02/12/24 | Sold | -- | -- | -- |
| 01/11/2024 01/11/24 | Pending | -- | -- | -- |
| 12/28/2023 12/28/23 | Price Changed | $199,900 | -4.8% | $150 / Sq Ft |
| 12/09/2023 12/09/23 | Price Changed | $209,900 | -2.4% | $158 / Sq Ft |
| 11/15/2023 11/15/23 | For Sale | $215,000 | 0.0% | $162 / Sq Ft |
| 10/29/2023 10/29/23 | Pending | -- | -- | -- |
| 10/21/2023 10/21/23 | For Sale | $215,000 | +16.3% | $162 / Sq Ft |
| 07/30/2021 07/30/21 | Sold | -- | -- | -- |
| 06/29/2021 06/29/21 | Pending | -- | -- | -- |
| 06/19/2021 06/19/21 | For Sale | $184,900 | -- | $139 / Sq Ft |
Tax History Compared to Growth
Tax History
| Year | Tax Paid | Tax Assessment Tax Assessment Total Assessment is a certain percentage of the fair market value that is determined by local assessors to be the total taxable value of land and additions on the property. | Land | Improvement |
|---|---|---|---|---|
| 2024 | $1,253 | $11,636 | $0 | $0 |
| 2023 | $1,016 | $6,376 | $0 | $0 |
| 2022 | $1,016 | $6,376 | $0 | $0 |
| 2021 | $1,016 | $9,564 | $0 | $0 |
| 2020 | $1,016 | $9,564 | $0 | $0 |
| 2019 | $954 | $8,759 | $0 | $0 |
| 2018 | $937 | $8,759 | $0 | $0 |
| 2017 | $937 | $8,759 | $0 | $0 |
| 2016 | $917 | $8,991 | $0 | $0 |
| 2015 | $917 | $8,991 | $0 | $0 |
| 2014 | $898 | $8,991 | $0 | $0 |
| 2013 | $898 | $8,991 | $0 | $0 |
Agents Affiliated with this Home
-
leslie stephenson
l
Seller's Agent in 2024
leslie stephenson
Traci Maloney Real Estate, Inc
(601) 955-5034
41 Total Sales
-
Alex Alexander
A
Buyer's Agent in 2024
Alex Alexander
Trifecta Real Estate, LLC
(601) 741-3559
48 Total Sales
-
Austin Prowant

Seller's Agent in 2021
Austin Prowant
Southern Homes Real Estate
(601) 383-0693
183 Total Sales
-
Chad Wilson

Buyer's Agent in 2021
Chad Wilson
Tom Smith Land & Homes
(601) 750-1970
43 Total Sales
Map
Source: MLS United
MLS Number: 1341654
APN: H11P-000001-00940
- 308 N Grove Cir
- 316 N Grove Cir
- 408 Millrun Rd
- 154 Cumberland Rd
- 601 Emerald Ct
- 226 Shenandoah Rd N
- 430 Emerald Trail
- 111 Emerald Dr
- 209 Greenfield Place
- 111 B N Bent Creek Cir
- 349 Emerald Way
- 311 Emerald Way
- 101 Dogwood Cir
- 136 Westlake Dr
- 231 Greenfield Place
- 198 Bellegrove Cir
- 104 Live Oak Ln
- 0 Grants Ferry Rd Unit Part 1 330227
- 102 Live Oak Cove
- 508 Springhill Crossing
