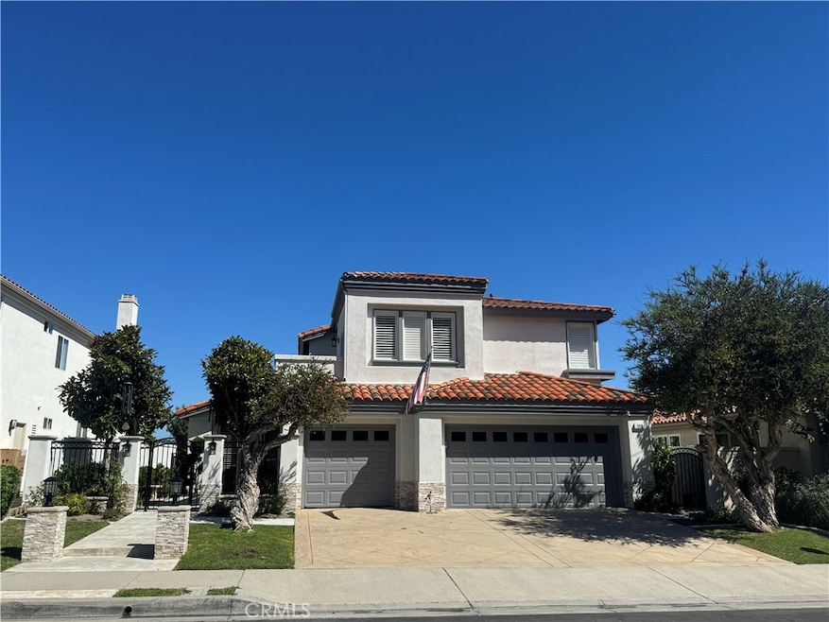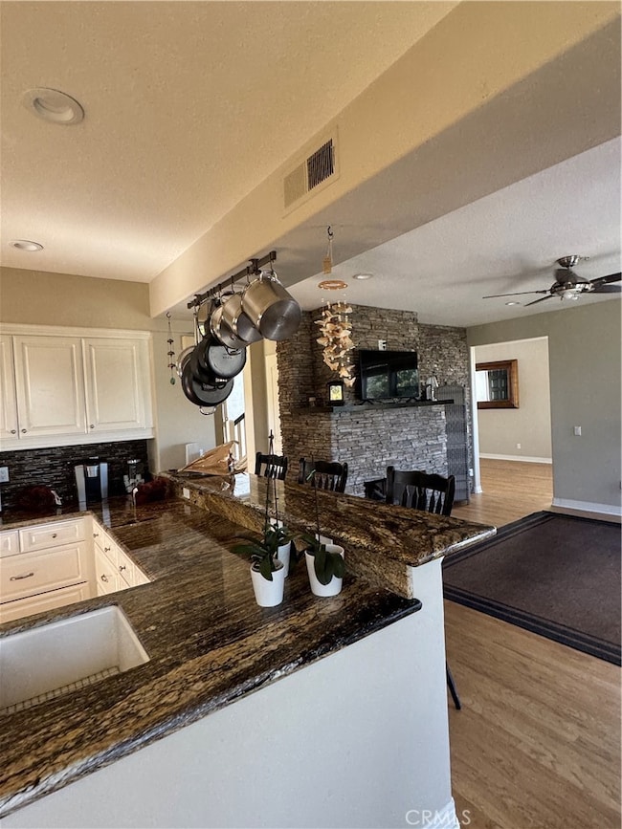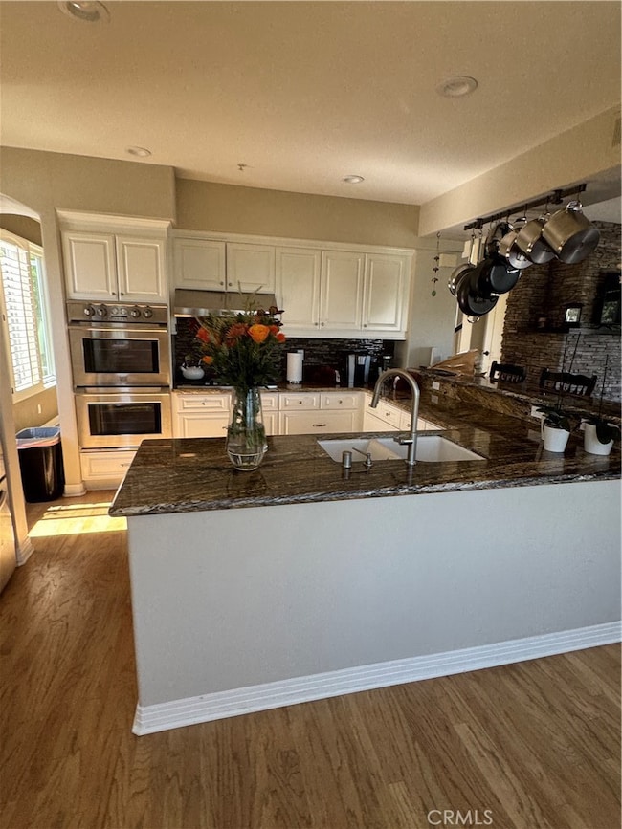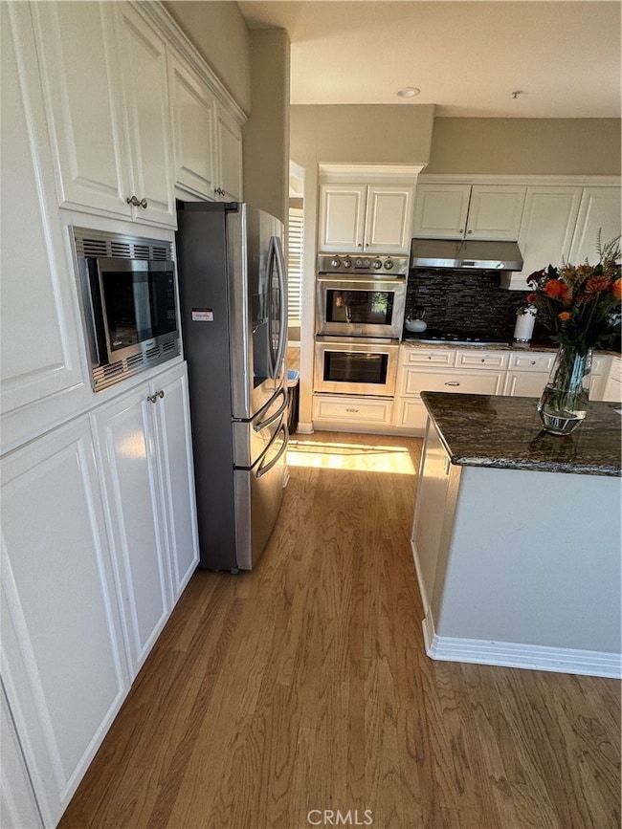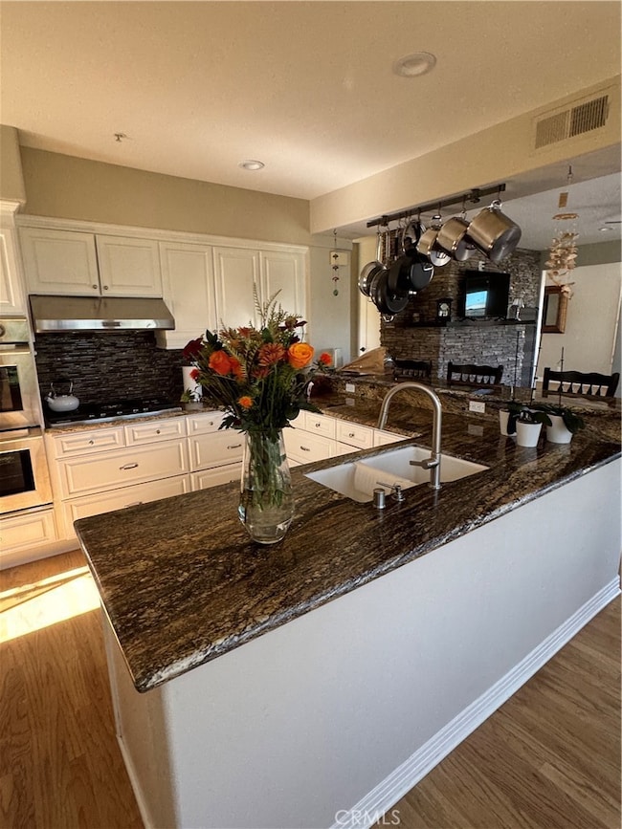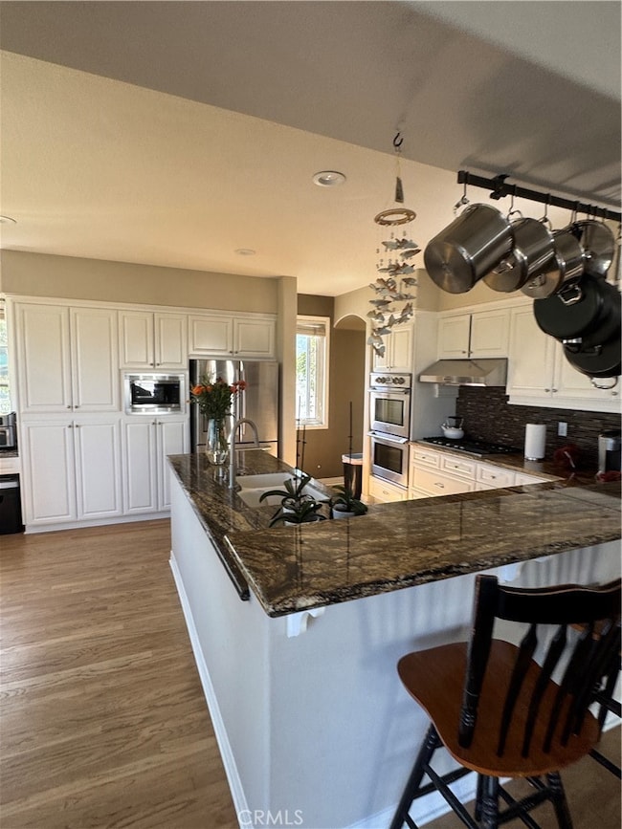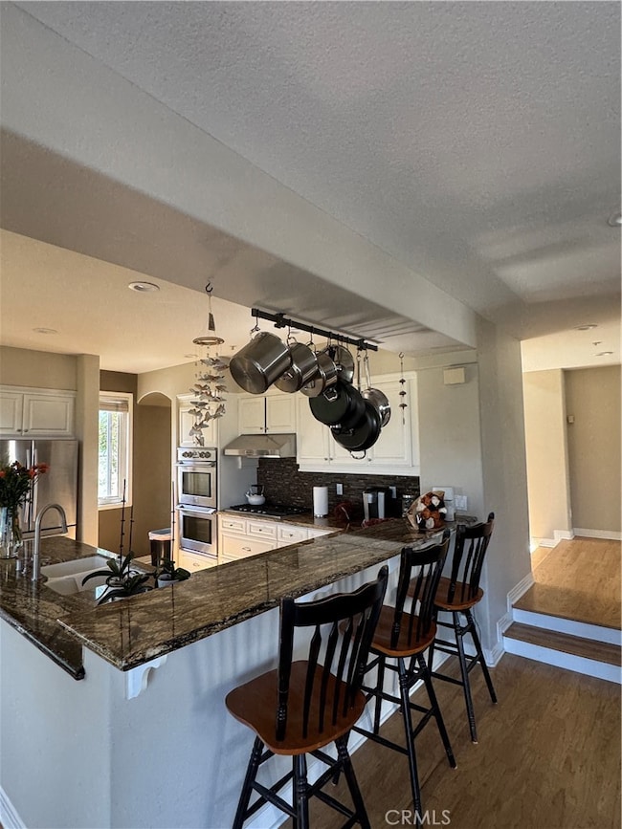110 Del Cabo Unit C34 San Clemente, CA 92673
Forster Ranch NeighborhoodEstimated payment $12,799/month
Highlights
- Solar Power System
- Primary Bedroom Suite
- Gated Community
- Truman Benedict Elementary School Rated A
- All Bedrooms Downstairs
- Peek-A-Boo Views
About This Home
This comfortable 4-bedroom home offers 2849 sg. ft. of spacious living in the private gated community of Del Cabo Estates. Closely located approx. 1.5 miles from beach access. Located in Forster Ranch and is part of an amazing top-rated school district with easy access to John Wayne airport. This home enjoys peek a boo ocean views from primary bedroom suite and backyard. The home enjoys cool ocean breezes and has amazing views of the coastal hills and valley with walking trials close by to enjoy the outdoors. Just inside you find a large living room and formal dining room with vault ceilings with plenty of space to decorate just as you want. As you approached the kitchen you will find a nice size family room directly next to the kitchen making food easy to enjoy while watching your favorite show. On the main level you will find a bedroom and a 3/4 bathroom and laundry room with direct access to garage. On the second level you will find 2 nice bedrooms with fresh carpet and paint and a 3/4 bathroom across from bedrooms. In addition you will find a large size bonus room or office with a balcony, perfect for a media room or built-in entertainment center or wet bar-making spending time with family or friends convenient. The kitchen includes a perfect space for anyone who enjoys cooking. The family room has a lot of windows to enjoy the natural light and features a fireplace for special evening. The down stairs and upstairs and primary bedroom have hardwood floors with carpet in other bedrooms. The large primary suite has high ceilings, a large windows across the bedroom with amazing views of coastal hills and valley, and has its own fireplace. Outside, the backyard has numerous fruit trees and is a perfect place to enjoy a sunny day. The home has a 3-car garage and more space for additional cars in driveway. This home is comfortable and has a lot of space. ! Del Cabo is a tract of homes that were recorded as detached condos.
Listing Agent
Beachfront Properties Brokerage Email: bchfrontproperties@yahoo.com License #01399106 Listed on: 10/01/2025
Home Details
Home Type
- Single Family
Est. Annual Taxes
- $11,931
Year Built
- Built in 1993
Lot Details
- 6,801 Sq Ft Lot
- Property fronts a private road
- Cul-De-Sac
- Wood Fence
- Block Wall Fence
- Fence is in average condition
- Landscaped
- Level Lot
- Front and Back Yard Sprinklers
- Private Yard
- Lawn
- Garden
- Back and Front Yard
- Density is up to 1 Unit/Acre
HOA Fees
- $410 Monthly HOA Fees
Parking
- 3 Car Attached Garage
- Parking Storage or Cabinetry
- Parking Available
- Front Facing Garage
- Three Garage Doors
- Garage Door Opener
- Driveway
Property Views
- Peek-A-Boo
- Canyon
- Hills
- Valley
Home Design
- Mediterranean Architecture
- Entry on the 2nd floor
- Turnkey
- Planned Development
- Slab Foundation
- Fire Rated Drywall
- Spanish Tile Roof
- Tile Roof
- Clay Roof
- Pre-Cast Concrete Construction
- Seismic Tie Down
- Stucco
Interior Spaces
- 2,849 Sq Ft Home
- 2-Story Property
- Open Floorplan
- Two Story Ceilings
- Tinted Windows
- Blinds
- Window Screens
- French Doors
- Sliding Doors
- Formal Entry
- Family Room with Fireplace
- Family Room Off Kitchen
- Living Room
- Dining Room
- Home Office
- Library
- Attic
Kitchen
- Breakfast Area or Nook
- Open to Family Room
- Eat-In Kitchen
- Breakfast Bar
- Walk-In Pantry
- Double Self-Cleaning Convection Oven
- Electric Oven
- Built-In Range
- Range Hood
- Microwave
- Ice Maker
- Water Line To Refrigerator
- Dishwasher
- Granite Countertops
- Pots and Pans Drawers
- Self-Closing Cabinet Doors
- Disposal
Flooring
- Wood
- Carpet
- Tile
Bedrooms and Bathrooms
- 4 Bedrooms | 1 Primary Bedroom on Main
- Fireplace in Primary Bedroom
- All Bedrooms Down
- All Upper Level Bedrooms
- Primary Bedroom Suite
- Walk-In Closet
- Mirrored Closets Doors
- Granite Bathroom Countertops
- Bidet
- Dual Vanity Sinks in Primary Bathroom
- Low Flow Toliet
- Bathtub
- Walk-in Shower
Laundry
- Laundry Room
- Dryer
- Washer
- 220 Volts In Laundry
Accessible Home Design
- Halls are 36 inches wide or more
- Doors swing in
- Doors are 32 inches wide or more
- More Than Two Accessible Exits
Eco-Friendly Details
- Solar Power System
- Solar Heating System
Outdoor Features
- Balcony
- Patio
- Exterior Lighting
- Shed
- Rain Gutters
- Front Porch
Schools
- Truman Benedict Elementary School
- Bernice Middle School
- San Clemente High School
Utilities
- Cooling System Powered By Gas
- Forced Air Heating and Cooling System
- Combination Of Heating Systems
- Heating System Uses Natural Gas
- Vented Exhaust Fan
- 440 Volts
- 220 Volts in Garage
- 220 Volts in Kitchen
- Natural Gas Connected
- Gas Water Heater
- Phone Available
- Cable TV Available
Listing and Financial Details
- Tax Lot 1
- Tax Tract Number 10596
- Assessor Parcel Number 93315111
- Seller Considering Concessions
Community Details
Overview
- Del Cabo Condominium Association, Phone Number (800) 665-2149
- C/O Progressive Association
- Del Cabo Subdivision
Recreation
- Community Playground
Security
- Controlled Access
- Gated Community
Map
Home Values in the Area
Average Home Value in this Area
Tax History
| Year | Tax Paid | Tax Assessment Tax Assessment Total Assessment is a certain percentage of the fair market value that is determined by local assessors to be the total taxable value of land and additions on the property. | Land | Improvement |
|---|---|---|---|---|
| 2025 | $11,931 | $1,208,517 | $849,482 | $359,035 |
| 2024 | $11,931 | $1,184,821 | $832,825 | $351,996 |
| 2023 | $11,677 | $1,161,590 | $816,495 | $345,095 |
| 2022 | $11,453 | $1,138,814 | $800,485 | $338,329 |
| 2021 | $11,231 | $1,116,485 | $784,789 | $331,696 |
| 2020 | $11,119 | $1,105,037 | $776,742 | $328,295 |
| 2019 | $10,898 | $1,083,370 | $761,512 | $321,858 |
| 2018 | $10,688 | $1,062,128 | $746,580 | $315,548 |
| 2017 | $10,478 | $1,041,302 | $731,941 | $309,361 |
| 2016 | $10,276 | $1,020,885 | $717,589 | $303,296 |
| 2015 | $8,597 | $855,000 | $581,653 | $273,347 |
| 2014 | $8,601 | $855,000 | $581,653 | $273,347 |
Property History
| Date | Event | Price | List to Sale | Price per Sq Ft |
|---|---|---|---|---|
| 10/01/2025 10/01/25 | For Sale | $2,162,000 | -- | $759 / Sq Ft |
Purchase History
| Date | Type | Sale Price | Title Company |
|---|---|---|---|
| Interfamily Deed Transfer | -- | Accommodation | |
| Interfamily Deed Transfer | -- | Accommodation | |
| Interfamily Deed Transfer | -- | Chicago Title Co | |
| Interfamily Deed Transfer | -- | Chicago Title Co | |
| Interfamily Deed Transfer | -- | Chicago Title Co | |
| Interfamily Deed Transfer | -- | Chicago Title Co | |
| Interfamily Deed Transfer | -- | -- | |
| Interfamily Deed Transfer | -- | -- | |
| Grant Deed | $850,000 | California Title Company | |
| Grant Deed | $340,000 | Orange Coast Title |
Mortgage History
| Date | Status | Loan Amount | Loan Type |
|---|---|---|---|
| Open | $250,000 | Credit Line Revolving | |
| Closed | $150,000 | Credit Line Revolving | |
| Open | $648,000 | New Conventional | |
| Closed | $595,000 | Purchase Money Mortgage | |
| Previous Owner | $220,000 | No Value Available |
Source: California Regional Multiple Listing Service (CRMLS)
MLS Number: SB25216778
APN: 933-151-11
- 1302 Cadena
- 53 Mira Las Olas
- 1203 Llano
- 1200 Cerca
- 1205 Cerca
- 28101 Pacifica Del Mar
- 33792 Kinkerry Ln
- 41 Mira Las Olas
- 3202 Portico Del Norte
- 26 Mira Las Olas
- 101 Mira Adelante Unit 101
- 14 Tesoro
- 201 Mira Adelante
- 3 Calle Agua
- 4 Via Del Tesoro
- 752 Calle Vallarta
- 3 Via Pasa
- 2205 Via Iris
- 3807 Via Manzana
- 19 Marbella
- 1302 Cadena
- 2911 Obrajero
- 2897 Calle Heraldo
- 75 Marbella
- 2004 Via Solona
- 2200 Via Iris
- 31301 Avenida Terramar
- 712 Calle Divino
- 3707 Calle la Quinta
- 2745 Penasco
- 5417 Camino Mojado
- 6009 Camino Tierra
- 4001 Calle Abril
- 515 Avenida Vaquero
- 33915 Calle Borrego
- 28243 Via Del Mar
- 34456 Calle Portola
- 26951 Avenida Las Palmas
- 34602 Calle Rosita Unit A
- 406 Calle Vista Torito
