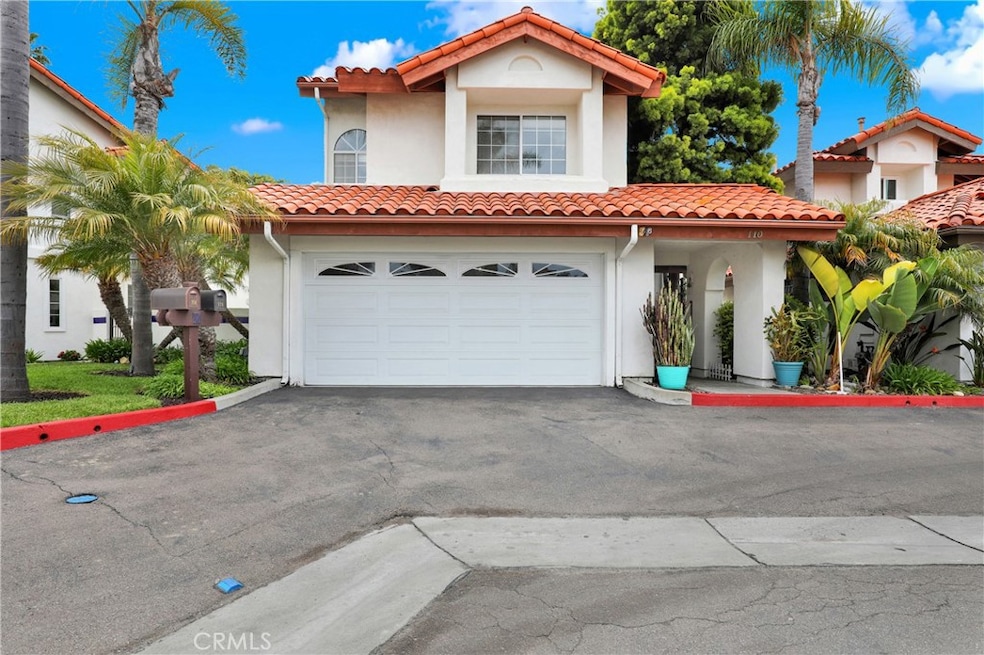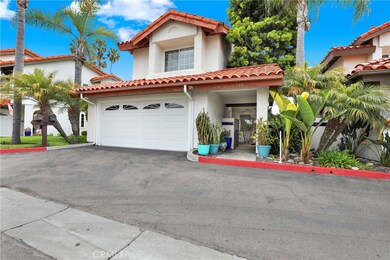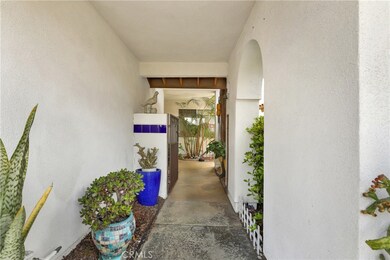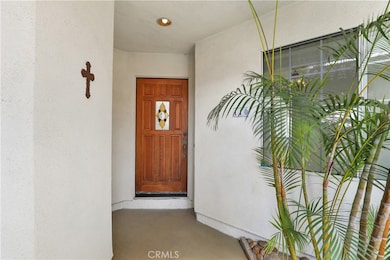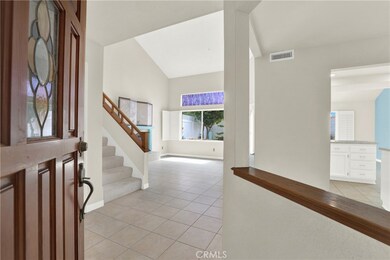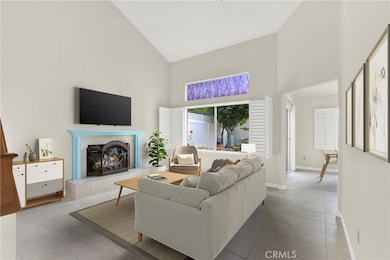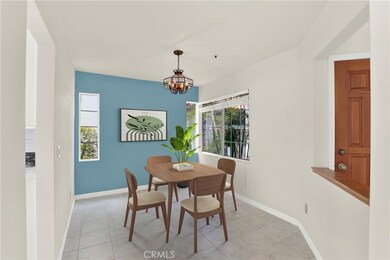
110 Del Gado Rd Unit 14 San Clemente, CA 92672
Highlights
- Spa
- Primary Bedroom Suite
- 2 Car Attached Garage
- Marblehead Elementary School Rated A-
- High Ceiling
- Recessed Lighting
About This Home
As of July 2025HUGE PRICE ADJUSTMENT. Nestled in the exclusive North San Clemente community of Beachwalk, this gem of a home is a rare find. It’s not often a property in this 19-home community comes available, and this one is stunning. Head down the private and lusciously landscaped walkway to enter the open and spacious living room. With its vaulted ceilings and large windows, natural light fills the room – there is so much natural light all throughout the home. The organic flow of the first floor enables movement from the living room to the dining room and to the kitchen with ease. Prepping and cooking in this beautifully remodeled kitchen is both delicious and fun. The upgraded countertops and backsplash show beautifully, as well as clean white cabinets with ample storage. And all the appliances are in close reach. Tile and carpet are throughout. Upstairs is where the 3 bedrooms are located. The primary suite also has lots of natural light with its large windows and vaulted ceilings. And the closets were given special attention, as they were upgraded with custom organizers, offering the best use of storage. The secondary bedrooms share a Jack-and-Jill bathroom. Upstairs, there is also additional storage if needed. Heading back downstairs, there’s a half-bath. Or go out to the 2-car garage with epoxy flooring to do laundry, where the washer and dryer are located. Or even head out to the backyard for some tranquility and privacy. The beautiful, mature plant life surrounds the outer perimeter of the home as can be seen when walking from the backyard to the side yard. And then wraps right around to the front of the home. So lovely, charming, and peaceful. Within the community, there is also a private spa and ample guest parking. Close to the beach, schools, shopping, restaurants, entertainment, PCH and the 5-Fwy. This is an incredible home in a gorgeous area.
Last Agent to Sell the Property
HomeSmart, Evergreen Realty Brokerage Phone: 949-429-8900 License #00629347 Listed on: 03/04/2025
Co-Listed By
HomeSmart, Evergreen Realty Brokerage Phone: 949-429-8900 License #01251779
Property Details
Home Type
- Condominium
Est. Annual Taxes
- $3,759
Year Built
- Built in 1987
Lot Details
- No Common Walls
- Block Wall Fence
HOA Fees
- $230 Monthly HOA Fees
Parking
- 2 Car Attached Garage
Home Design
- Tile Roof
Interior Spaces
- 1,480 Sq Ft Home
- 2-Story Property
- High Ceiling
- Recessed Lighting
- Living Room with Fireplace
Kitchen
- Gas Cooktop
- Range Hood
- <<microwave>>
- Dishwasher
- Disposal
Flooring
- Carpet
- Tile
Bedrooms and Bathrooms
- 3 Bedrooms
- All Upper Level Bedrooms
- Primary Bedroom Suite
- Jack-and-Jill Bathroom
- Dual Vanity Sinks in Primary Bathroom
- Walk-in Shower
- Exhaust Fan In Bathroom
Laundry
- Laundry Room
- Laundry in Garage
- Dryer
- Washer
Home Security
Outdoor Features
- Spa
- Rain Gutters
Schools
- Palisades Elementary School
- Shorecliff Middle School
- San Clemente High School
Utilities
- Forced Air Heating System
- Gas Water Heater
Listing and Financial Details
- Tax Lot 1
- Tax Tract Number 10478
- Assessor Parcel Number 93542028
Community Details
Overview
- 19 Units
- Beachwalk Association, Phone Number (800) 706-7838
- Prime Assoc Services HOA
Recreation
- Community Spa
Security
- Carbon Monoxide Detectors
- Fire and Smoke Detector
Ownership History
Purchase Details
Home Financials for this Owner
Home Financials are based on the most recent Mortgage that was taken out on this home.Similar Homes in the area
Home Values in the Area
Average Home Value in this Area
Purchase History
| Date | Type | Sale Price | Title Company |
|---|---|---|---|
| Grant Deed | $197,000 | First American Title |
Mortgage History
| Date | Status | Loan Amount | Loan Type |
|---|---|---|---|
| Open | $215,675 | VA | |
| Closed | $172,894 | New Conventional | |
| Closed | $150,000 | Credit Line Revolving | |
| Closed | $234,700 | Unknown | |
| Closed | $57,500 | Stand Alone Second | |
| Previous Owner | $202,910 | Assumption |
Property History
| Date | Event | Price | Change | Sq Ft Price |
|---|---|---|---|---|
| 07/14/2025 07/14/25 | Sold | $1,235,000 | +3.3% | $834 / Sq Ft |
| 06/25/2025 06/25/25 | For Sale | $1,195,000 | -3.2% | $807 / Sq Ft |
| 06/24/2025 06/24/25 | Off Market | $1,235,000 | -- | -- |
| 06/23/2025 06/23/25 | Pending | -- | -- | -- |
| 06/19/2025 06/19/25 | For Sale | $1,195,000 | +19.5% | $807 / Sq Ft |
| 05/12/2025 05/12/25 | Sold | $1,000,000 | -13.0% | $676 / Sq Ft |
| 05/03/2025 05/03/25 | Pending | -- | -- | -- |
| 04/29/2025 04/29/25 | Price Changed | $1,150,000 | -10.9% | $777 / Sq Ft |
| 03/29/2025 03/29/25 | Price Changed | $1,290,000 | -6.2% | $872 / Sq Ft |
| 03/17/2025 03/17/25 | Price Changed | $1,375,000 | -1.7% | $929 / Sq Ft |
| 03/04/2025 03/04/25 | For Sale | $1,399,000 | -- | $945 / Sq Ft |
Tax History Compared to Growth
Tax History
| Year | Tax Paid | Tax Assessment Tax Assessment Total Assessment is a certain percentage of the fair market value that is determined by local assessors to be the total taxable value of land and additions on the property. | Land | Improvement |
|---|---|---|---|---|
| 2024 | $3,759 | $320,838 | $111,109 | $209,729 |
| 2023 | $3,629 | $314,548 | $108,931 | $205,617 |
| 2022 | $3,514 | $308,381 | $106,795 | $201,586 |
| 2021 | $3,426 | $302,335 | $104,701 | $197,634 |
| 2020 | $3,425 | $299,235 | $103,627 | $195,608 |
| 2019 | $3,352 | $293,368 | $101,595 | $191,773 |
| 2018 | $3,270 | $287,616 | $99,603 | $188,013 |
| 2017 | $3,186 | $281,977 | $97,650 | $184,327 |
| 2016 | $3,103 | $276,449 | $95,736 | $180,713 |
| 2015 | $2,932 | $272,297 | $94,298 | $177,999 |
| 2014 | $2,879 | $266,964 | $92,451 | $174,513 |
Agents Affiliated with this Home
-
Brandi Cumin
B
Seller's Agent in 2025
Brandi Cumin
Luxre Realty, Inc.
(949) 492-7653
4 in this area
56 Total Sales
-
Rob Allen
R
Seller's Agent in 2025
Rob Allen
HomeSmart, Evergreen Realty
(949) 366-8810
1 in this area
1 Total Sale
-
Jaime Donnelly
J
Seller Co-Listing Agent in 2025
Jaime Donnelly
Luxre Realty, Inc.
(949) 636-3378
4 Total Sales
-
Nicole Toumayan
N
Seller Co-Listing Agent in 2025
Nicole Toumayan
HomeSmart, Evergreen Realty
(949) 366-8810
1 in this area
11 Total Sales
-
Robert McCormick
R
Buyer's Agent in 2025
Robert McCormick
Alta Realty
(714) 422-7980
13 Total Sales
Map
Source: California Regional Multiple Listing Service (CRMLS)
MLS Number: OC25047436
APN: 935-420-28
- 35555 Camino Capistrano
- 35651 Beach Rd
- 113 Via Breve Unit 23
- 27492 Via Valor
- 35451 Camino Capistrano
- 35611 Beach Rd
- 35587 Beach Rd
- 35767 Beach Rd
- 35581 Beach Rd
- 249 Monte Vista Unit 8
- 3255 Paseo Gallita
- 35213 Del Rey
- 35242 Vista de Todo
- 35461 Beach Rd
- 416 Via Pichon
- 102 Bay Dr
- 114 Shell Dr
- 110 Bay Dr
- 2805 Via Montecito
- 35411 Beach Rd
