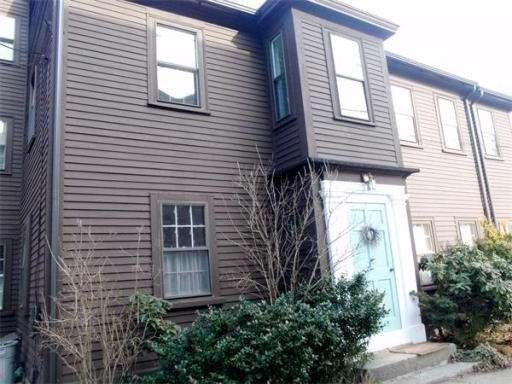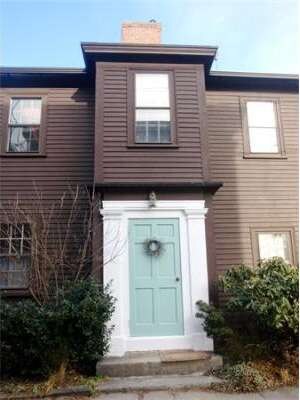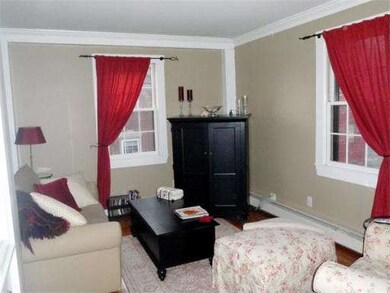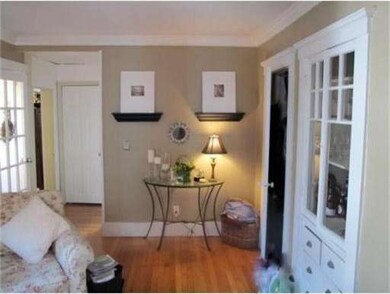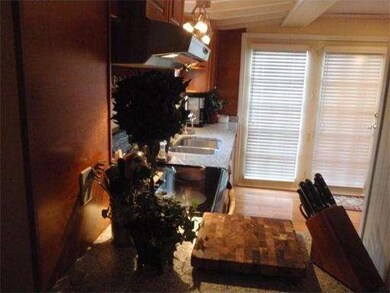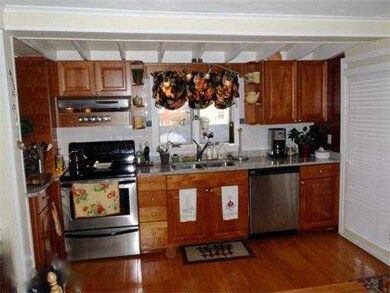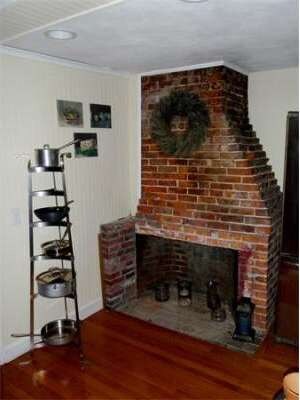
110 Derby St Unit 2 Salem, MA 01970
Derby Street NeighborhoodAbout This Home
As of April 2022Back On Market - BUYERS LOSS IS YOUR GAIN!!! Rare opportunity to enjoy a unique Beacon Hill style condo at Salem pricing! Granite counters, hardwood floors, laundry in unit, walk to beach and downtown, pet friendly. Private entrance and parking in Historic Salem. FHA approved
Last Agent to Sell the Property
Shannon Guilmet
Keller Williams Realty Evolution License #454006536 Listed on: 02/09/2012
Property Details
Home Type
Condominium
Est. Annual Taxes
$6,769
Year Built
1800
Lot Details
0
Listing Details
- Unit Level: 2
- Special Features: None
- Property Sub Type: Condos
- Year Built: 1800
Interior Features
- Has Basement: Yes
- Fireplaces: 1
- Number of Rooms: 4
- Amenities: Public Transportation, Shopping, Tennis Court, Park, Walk/Jog Trails, Marina
- Electric: Circuit Breakers
- Flooring: Hardwood, Pine
- Interior Amenities: French Doors
- Bedroom 2: First Floor
- Kitchen: First Floor
- Laundry Room: First Floor
- Living Room: First Floor
- Master Bedroom: Second Floor
Exterior Features
- Exterior: Clapboard, Wood, Masonite
- Exterior Unit Features: Deck
Garage/Parking
- Parking: Off-Street, Deeded
- Parking Spaces: 1
Utilities
- Heat Zones: 1
- Hot Water: Natural Gas
Condo/Co-op/Association
- Condominium Name: 110 Derby Street Condominium
- Association Fee Includes: Water, Sewer, Master Insurance, Exterior Maintenance, Snow Removal
- Management: Owner Association
- Pets Allowed: Yes
- No Units: 3
- Unit Building: 2
Ownership History
Purchase Details
Home Financials for this Owner
Home Financials are based on the most recent Mortgage that was taken out on this home.Purchase Details
Home Financials for this Owner
Home Financials are based on the most recent Mortgage that was taken out on this home.Purchase Details
Home Financials for this Owner
Home Financials are based on the most recent Mortgage that was taken out on this home.Purchase Details
Purchase Details
Home Financials for this Owner
Home Financials are based on the most recent Mortgage that was taken out on this home.Purchase Details
Home Financials for this Owner
Home Financials are based on the most recent Mortgage that was taken out on this home.Similar Home in Salem, MA
Home Values in the Area
Average Home Value in this Area
Purchase History
| Date | Type | Sale Price | Title Company |
|---|---|---|---|
| Quit Claim Deed | -- | None Available | |
| Quit Claim Deed | -- | None Available | |
| Not Resolvable | $625,000 | None Available | |
| Condominium Deed | $238,000 | None Available | |
| Condominium Deed | $238,000 | None Available | |
| Not Resolvable | $275,000 | -- | |
| Not Resolvable | $189,000 | -- | |
| Deed | -- | -- | |
| Deed | -- | -- |
Mortgage History
| Date | Status | Loan Amount | Loan Type |
|---|---|---|---|
| Open | $362,000 | Stand Alone Refi Refinance Of Original Loan | |
| Closed | $362,000 | Stand Alone Refi Refinance Of Original Loan | |
| Previous Owner | $375,000 | Purchase Money Mortgage | |
| Previous Owner | $170,100 | New Conventional |
Property History
| Date | Event | Price | Change | Sq Ft Price |
|---|---|---|---|---|
| 04/15/2022 04/15/22 | Sold | $625,000 | +1.0% | $492 / Sq Ft |
| 03/07/2022 03/07/22 | Pending | -- | -- | -- |
| 03/02/2022 03/02/22 | For Sale | $619,000 | 0.0% | $487 / Sq Ft |
| 09/12/2013 09/12/13 | Rented | $1,300 | 0.0% | -- |
| 09/12/2013 09/12/13 | For Rent | $1,300 | 0.0% | -- |
| 06/28/2013 06/28/13 | Sold | $189,000 | 0.0% | $185 / Sq Ft |
| 05/20/2013 05/20/13 | Pending | -- | -- | -- |
| 04/25/2013 04/25/13 | For Sale | $189,000 | 0.0% | $185 / Sq Ft |
| 02/06/2013 02/06/13 | Pending | -- | -- | -- |
| 01/04/2013 01/04/13 | Price Changed | $189,000 | 0.0% | $185 / Sq Ft |
| 05/29/2012 05/29/12 | Rented | $1,200 | 0.0% | -- |
| 05/29/2012 05/29/12 | For Rent | $1,200 | 0.0% | -- |
| 05/23/2012 05/23/12 | Price Changed | $199,999 | -4.3% | $196 / Sq Ft |
| 02/09/2012 02/09/12 | For Sale | $209,000 | -- | $204 / Sq Ft |
Tax History Compared to Growth
Tax History
| Year | Tax Paid | Tax Assessment Tax Assessment Total Assessment is a certain percentage of the fair market value that is determined by local assessors to be the total taxable value of land and additions on the property. | Land | Improvement |
|---|---|---|---|---|
| 2025 | $6,769 | $596,900 | $0 | $596,900 |
| 2024 | $7,050 | $606,700 | $0 | $606,700 |
| 2023 | $6,000 | $479,600 | $0 | $479,600 |
| 2022 | $4,028 | $304,000 | $0 | $304,000 |
| 2021 | $3,965 | $287,300 | $0 | $287,300 |
| 2020 | $3,881 | $268,600 | $0 | $268,600 |
| 2019 | $3,710 | $245,700 | $0 | $245,700 |
| 2018 | $3,450 | $224,300 | $0 | $224,300 |
| 2017 | $3,386 | $213,500 | $0 | $213,500 |
| 2016 | $3,208 | $204,700 | $0 | $204,700 |
| 2015 | $3,215 | $195,900 | $0 | $195,900 |
Agents Affiliated with this Home
-
Merry Fox Team
M
Seller's Agent in 2022
Merry Fox Team
MerryFox Realty
21 in this area
272 Total Sales
-
Dan Fox

Seller Co-Listing Agent in 2022
Dan Fox
MerryFox Realty
(978) 740-0008
12 in this area
99 Total Sales
-
Vantage Point Team
V
Buyer's Agent in 2022
Vantage Point Team
William Raveis R.E. & Home Services
(781) 861-9600
1 in this area
77 Total Sales
-
S
Seller's Agent in 2013
Shannon Guilmet
Keller Williams Realty Evolution
-
Margaret McNamara

Buyer's Agent in 2013
Margaret McNamara
J. Barrett & Company
(978) 836-6204
21 Total Sales
Map
Source: MLS Property Information Network (MLS PIN)
MLS Number: 71336784
APN: SALE-000041-000000-000033-000802-000802
- 23 Turner St Unit 4
- 29 Carlton St Unit 2
- 15 Hardy St Unit 2
- 16 Bentley St Unit 3
- 48 Essex St Unit 6
- 14 Forrester St Unit 2
- 52 Forrester St Unit 1
- 17 Webb St Unit 1
- 12 Boardman St Unit 1
- 4 Boardman St Unit 2
- 7 Curtis St Unit 1
- 8 Briggs St
- 8-8.5 Herbert St
- 90 Wharf St Unit 11
- 23 Union St Unit 2
- 70 Webb St
- 80 Wharf St Unit K3
- 2 Hawthorne Blvd Unit 4
- 26 Winter St
- 8 Williams St Unit E1
