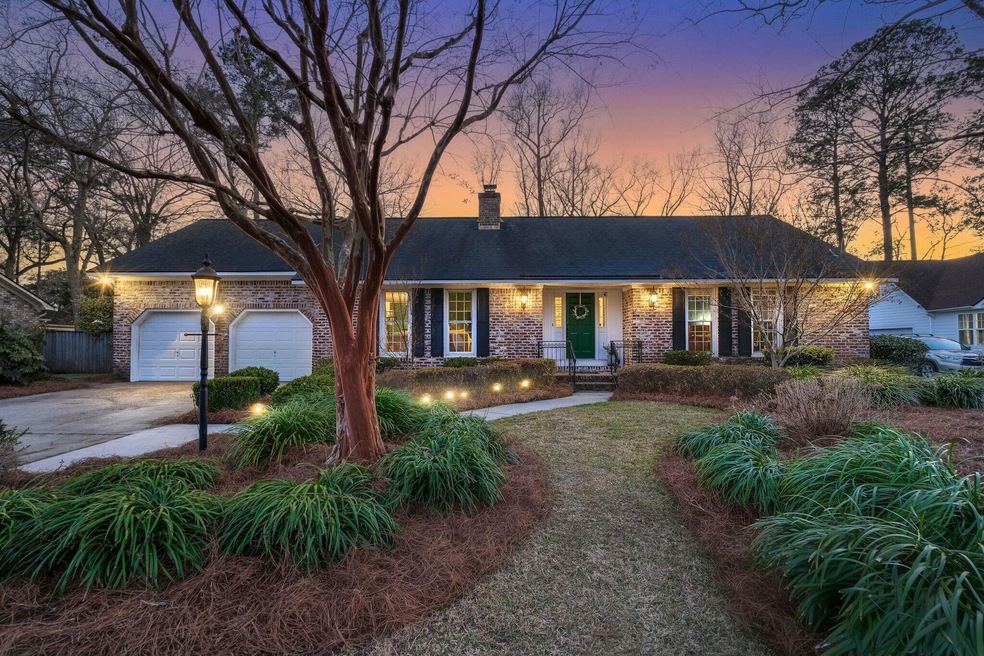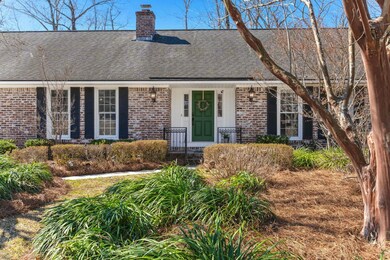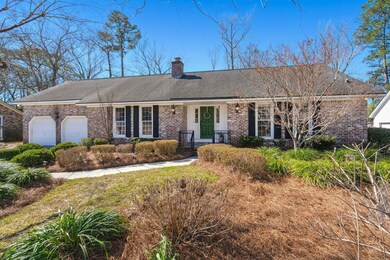
110 Dunbury Dr Summerville, SC 29485
Highlights
- Marina
- Boat Ramp
- Traditional Architecture
- Fort Dorchester High School Rated A-
- Finished Room Over Garage
- Wood Flooring
About This Home
As of June 2025Single-Story, Spacious and Snazzy in Summerville!Located in the lush riverfront community of Kings Grant on the Ashley, this impeccably maintained home with gleaming hardwoods, updated bathrooms, and a yard full of hydrangeas come spring, make this is a must see!Think spacious floorplan for entertaining, working from home, and enjoying homelife. Create ambiance and warmth in the dining room the wood burning fireplace. Use the FROG (furnished room above the garage) as your 4th bedroom, office and secondary living room. Take to the backyard and enjoy the sunset and blooms. Take full advantage of the fantastic amenities: trails, clubhouse, Jr. Olympic pool, pickle ball, tennis courts, disc golf, 1/2 acre shaded playground, & 72 acres of dedicated green space and more!Zoned for DD2 schools, close modern conveniences, major employers and fun in the Lowcountry:"Food & Shopping - 5 mins"Downtown Summerville - 13 mins"Downtown Charleston - 30 mins"Isle of Palms - 40 mins"Bosch - 7 mins"Mercedes - 9 mins"Boeing - 16 mins"Joint Base Charleston - 16 mins
Home Details
Home Type
- Single Family
Est. Annual Taxes
- $2,521
Year Built
- Built in 1973
Lot Details
- 0.28 Acre Lot
- Interior Lot
- Level Lot
- Irrigation
HOA Fees
- $30 Monthly HOA Fees
Parking
- 2 Car Attached Garage
- Finished Room Over Garage
- Off-Street Parking
Home Design
- Traditional Architecture
- Brick Exterior Construction
- Brick Foundation
- Architectural Shingle Roof
Interior Spaces
- 2,275 Sq Ft Home
- 1-Story Property
- Beamed Ceilings
- Ceiling Fan
- Gas Log Fireplace
- Great Room
- Family Room
- Separate Formal Living Room
- Dining Room with Fireplace
- Formal Dining Room
- Bonus Room
- Crawl Space
- Laundry Room
Kitchen
- Eat-In Kitchen
- Electric Range
- <<microwave>>
- Dishwasher
- Disposal
Flooring
- Wood
- Carpet
- Ceramic Tile
Bedrooms and Bathrooms
- 4 Bedrooms
Outdoor Features
- Patio
Schools
- Oakbrook Elementary School
- River Oaks Middle School
- Ft. Dorchester High School
Utilities
- Window Unit Cooling System
- Forced Air Heating and Cooling System
- Heating System Uses Natural Gas
Community Details
Overview
- Club Membership Available
- Kings Grant Subdivision
Recreation
- Boat Ramp
- Marina
- Tennis Courts
- Community Pool
- Park
- Trails
Ownership History
Purchase Details
Home Financials for this Owner
Home Financials are based on the most recent Mortgage that was taken out on this home.Purchase Details
Home Financials for this Owner
Home Financials are based on the most recent Mortgage that was taken out on this home.Purchase Details
Similar Homes in Summerville, SC
Home Values in the Area
Average Home Value in this Area
Purchase History
| Date | Type | Sale Price | Title Company |
|---|---|---|---|
| Deed | $408,000 | None Listed On Document | |
| Deed | $408,000 | None Listed On Document | |
| Deed | $315,000 | Weeks & Irvine Llc | |
| Warranty Deed | -- | -- |
Mortgage History
| Date | Status | Loan Amount | Loan Type |
|---|---|---|---|
| Open | $395,760 | New Conventional | |
| Closed | $395,760 | New Conventional | |
| Previous Owner | $299,250 | New Conventional |
Property History
| Date | Event | Price | Change | Sq Ft Price |
|---|---|---|---|---|
| 06/11/2025 06/11/25 | Sold | $408,000 | +0.7% | $179 / Sq Ft |
| 04/30/2025 04/30/25 | Price Changed | $405,000 | -2.4% | $178 / Sq Ft |
| 04/11/2025 04/11/25 | Price Changed | $415,000 | -2.4% | $182 / Sq Ft |
| 03/26/2025 03/26/25 | Price Changed | $425,000 | -3.4% | $187 / Sq Ft |
| 03/10/2025 03/10/25 | For Sale | $440,000 | +39.7% | $193 / Sq Ft |
| 09/23/2021 09/23/21 | Sold | $315,000 | +950.0% | $150 / Sq Ft |
| 08/27/2021 08/27/21 | Pending | -- | -- | -- |
| 08/02/2021 08/02/21 | For Sale | $30,000 | -- | $14 / Sq Ft |
Tax History Compared to Growth
Tax History
| Year | Tax Paid | Tax Assessment Tax Assessment Total Assessment is a certain percentage of the fair market value that is determined by local assessors to be the total taxable value of land and additions on the property. | Land | Improvement |
|---|---|---|---|---|
| 2024 | $2,521 | $16,069 | $3,800 | $12,269 |
| 2023 | $2,521 | $12,480 | $2,400 | $10,080 |
| 2022 | $2,243 | $18,720 | $3,600 | $15,120 |
| 2021 | $1,022 | $10,840 | $3,800 | $7,040 |
| 2020 | $937 | $6,280 | $2,200 | $4,080 |
| 2019 | $908 | $6,280 | $2,200 | $4,080 |
| 2018 | $764 | $6,280 | $2,200 | $4,080 |
| 2017 | $1,064 | $6,280 | $2,200 | $4,080 |
| 2016 | $759 | $6,280 | $2,200 | $4,080 |
| 2015 | $756 | $6,280 | $2,200 | $4,080 |
| 2014 | $726 | $155,365 | $0 | $0 |
| 2013 | -- | $6,210 | $0 | $0 |
Agents Affiliated with this Home
-
Jim Brantley

Seller's Agent in 2025
Jim Brantley
EXP Realty LLC
(843) 412-7647
95 Total Sales
-
Rob Sturm
R
Buyer's Agent in 2025
Rob Sturm
Keller Williams Realty Charleston
(843) 478-2404
139 Total Sales
-
David Friedman

Buyer Co-Listing Agent in 2025
David Friedman
Keller Williams Realty Charleston
(843) 999-0654
895 Total Sales
-
Bill Branham

Seller's Agent in 2021
Bill Branham
AgentOwned Realty Co. Premier Group, Inc.
(843) 819-3380
73 Total Sales
Map
Source: CHS Regional MLS
MLS Number: 25006289
APN: 171-02-02-013
- 307 Fairington Dr
- 321 Fairington Dr
- 130 Spotted Way
- 129 Dunbury Dr
- 204 Reserve Way
- 509 Reserve Way
- 409 Reserve Way
- 404 Fairington Dr
- 103 Kings Ct
- 811 Reserve Way
- 1101 Reserve Way
- 102 Wessex Terrace
- 9620 Pebble Creek Blvd
- 506 Fairington Dr
- 104 Queens Ct
- 9616 Pebble Creek Blvd
- 313 Runnymede Ln
- 107 Old Tavern Ln
- 9682 Pebble Creek Blvd
- 9684 Pebble Creek Blvd






