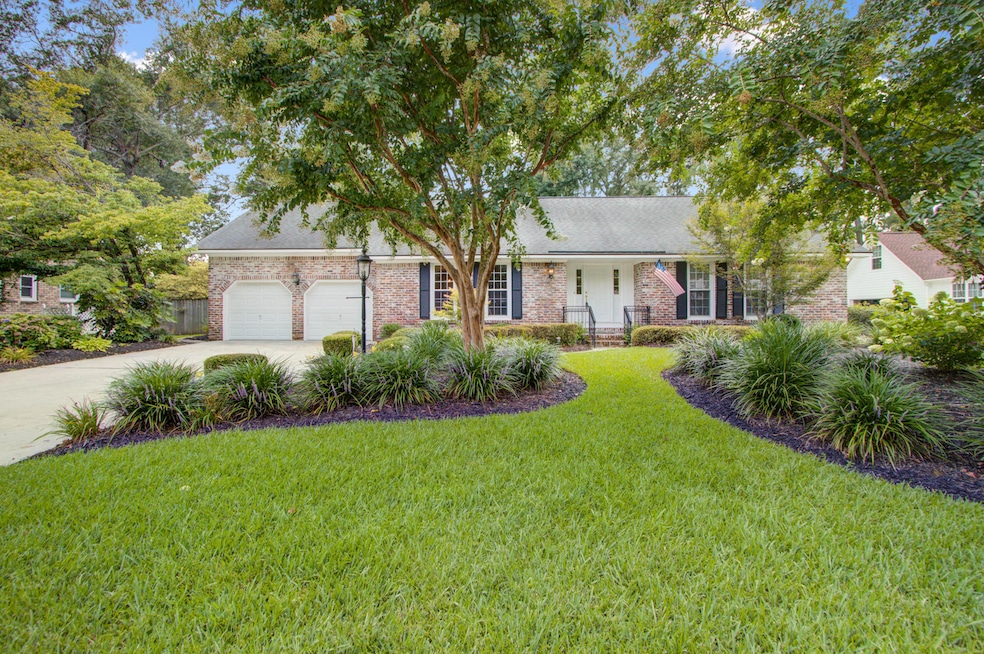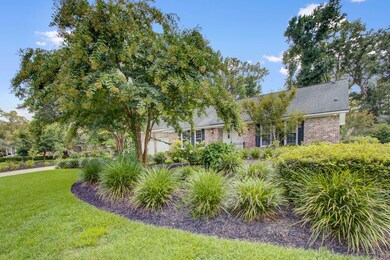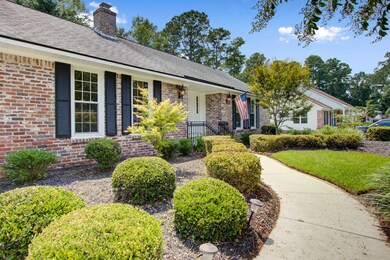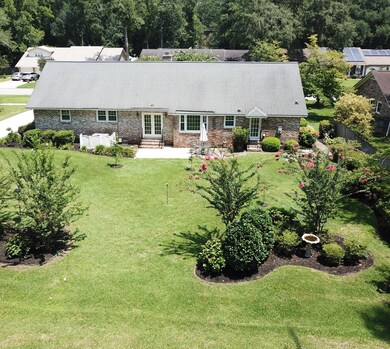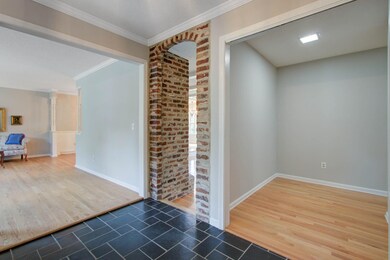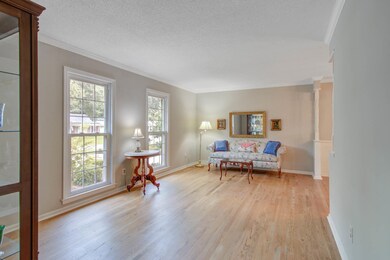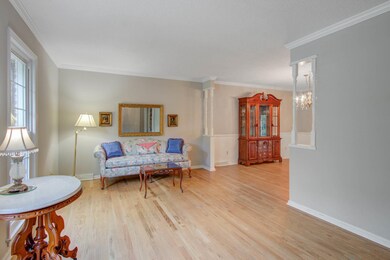
110 Dunbury Dr Summerville, SC 29485
Highlights
- Boat Ramp
- Finished Room Over Garage
- Traditional Architecture
- Fort Dorchester High School Rated A-
- Clubhouse
- Wood Flooring
About This Home
As of June 2025EXCELLENT OPPORTUNITY IN KINGS GRANT!!! This home offers the ease and convenience of one story living with all the features you could want in your next home. Move right in and enjoy this well-kept one owner home. This home was built by the current owners, and they have taken meticulous care and you will see the pride of ownerships they have done over the years. This home offers a Great floor plan with 4 bedrooms and 2 1/2 full baths, the 4th bedroom is the FROG (finished room over the garage). The expansive foyer welcomes you and seamlessly flows into the spacious family room or the formal living and dining rooms. The cook in the family will love the stainless-steel appliances in the large, updated kitchen with plenty of cabinet space, as well as an eat-in dining area.There are as well two spacious bedrooms and a full bath. You will enjoy hardwood floors with updated bathrooms. The two-car attached garage rounds out this exceptional floor plan! And plenty of room in the driveway to comfortably park 4 cars.
You'll appreciate neighborhood amenities. KINGS GRANT HOA FEATURES: Pool and Tennis memberships available, Clubhouse and Picnic Shelter is owned by the HOA and can be rented by members of the community for events, the Marina is included with the HOA fee, Playground is included with the HOA and a 72 Acres Green Area nature preserve. The King's Grant on the Ashley HOA has a website for more information.
Extremely convenient to Oakbrook, Wescott area shopping and restaurants, I 26 and also the Charleston Air Force Base, Joint Base Charleston, Bosch. This is a gorgeous home that won't last long and is a must see.
Last Agent to Sell the Property
AgentOwned Realty Co. Premier Group, Inc. License #73320 Listed on: 08/02/2021

Home Details
Home Type
- Single Family
Est. Annual Taxes
- $1,460
Year Built
- Built in 1973
Lot Details
- 0.28 Acre Lot
- Interior Lot
- Level Lot
- Irrigation
HOA Fees
- $23 Monthly HOA Fees
Parking
- 2 Car Attached Garage
- Finished Room Over Garage
- Garage Door Opener
Home Design
- Traditional Architecture
- Brick Exterior Construction
- Brick Foundation
- Architectural Shingle Roof
Interior Spaces
- 2,100 Sq Ft Home
- 1-Story Property
- Beamed Ceilings
- Ceiling Fan
- Wood Burning Fireplace
- Window Treatments
- Entrance Foyer
- Family Room with Fireplace
- Great Room
- Separate Formal Living Room
- Formal Dining Room
- Wood Flooring
- Crawl Space
- Laundry Room
Kitchen
- Eat-In Kitchen
- Dishwasher
Bedrooms and Bathrooms
- 4 Bedrooms
Outdoor Features
- Patio
Schools
- Oakbrook Elementary School
- River Oaks Middle School
- Ft. Dorchester High School
Utilities
- Window Unit Cooling System
- Forced Air Heating and Cooling System
- Heating System Uses Natural Gas
Community Details
Overview
- Club Membership Available
- Kings Grant Subdivision
Amenities
- Clubhouse
Recreation
- Boat Ramp
- Tennis Courts
- Community Pool
- Park
- Trails
Ownership History
Purchase Details
Home Financials for this Owner
Home Financials are based on the most recent Mortgage that was taken out on this home.Purchase Details
Home Financials for this Owner
Home Financials are based on the most recent Mortgage that was taken out on this home.Purchase Details
Similar Homes in Summerville, SC
Home Values in the Area
Average Home Value in this Area
Purchase History
| Date | Type | Sale Price | Title Company |
|---|---|---|---|
| Deed | $408,000 | None Listed On Document | |
| Deed | $408,000 | None Listed On Document | |
| Deed | $315,000 | Weeks & Irvine Llc | |
| Warranty Deed | -- | -- |
Mortgage History
| Date | Status | Loan Amount | Loan Type |
|---|---|---|---|
| Open | $395,760 | New Conventional | |
| Closed | $395,760 | New Conventional | |
| Previous Owner | $299,250 | New Conventional |
Property History
| Date | Event | Price | Change | Sq Ft Price |
|---|---|---|---|---|
| 06/11/2025 06/11/25 | Sold | $408,000 | +0.7% | $179 / Sq Ft |
| 04/30/2025 04/30/25 | Price Changed | $405,000 | -2.4% | $178 / Sq Ft |
| 04/11/2025 04/11/25 | Price Changed | $415,000 | -2.4% | $182 / Sq Ft |
| 03/26/2025 03/26/25 | Price Changed | $425,000 | -3.4% | $187 / Sq Ft |
| 03/10/2025 03/10/25 | For Sale | $440,000 | +39.7% | $193 / Sq Ft |
| 09/23/2021 09/23/21 | Sold | $315,000 | +950.0% | $150 / Sq Ft |
| 08/27/2021 08/27/21 | Pending | -- | -- | -- |
| 08/02/2021 08/02/21 | For Sale | $30,000 | -- | $14 / Sq Ft |
Tax History Compared to Growth
Tax History
| Year | Tax Paid | Tax Assessment Tax Assessment Total Assessment is a certain percentage of the fair market value that is determined by local assessors to be the total taxable value of land and additions on the property. | Land | Improvement |
|---|---|---|---|---|
| 2024 | $2,521 | $16,069 | $3,800 | $12,269 |
| 2023 | $2,521 | $12,480 | $2,400 | $10,080 |
| 2022 | $2,243 | $18,720 | $3,600 | $15,120 |
| 2021 | $1,022 | $10,840 | $3,800 | $7,040 |
| 2020 | $937 | $6,280 | $2,200 | $4,080 |
| 2019 | $908 | $6,280 | $2,200 | $4,080 |
| 2018 | $764 | $6,280 | $2,200 | $4,080 |
| 2017 | $1,064 | $6,280 | $2,200 | $4,080 |
| 2016 | $759 | $6,280 | $2,200 | $4,080 |
| 2015 | $756 | $6,280 | $2,200 | $4,080 |
| 2014 | $726 | $155,365 | $0 | $0 |
| 2013 | -- | $6,210 | $0 | $0 |
Agents Affiliated with this Home
-
Jim Brantley

Seller's Agent in 2025
Jim Brantley
EXP Realty LLC
(843) 412-7647
94 Total Sales
-
Rob Sturm
R
Buyer's Agent in 2025
Rob Sturm
Keller Williams Realty Charleston
(843) 478-2404
139 Total Sales
-
David Friedman

Buyer Co-Listing Agent in 2025
David Friedman
Keller Williams Realty Charleston
(843) 999-0654
898 Total Sales
-
Bill Branham

Seller's Agent in 2021
Bill Branham
AgentOwned Realty Co. Premier Group, Inc.
(843) 819-3380
73 Total Sales
Map
Source: CHS Regional MLS
MLS Number: 21021086
APN: 171-02-02-013
- 307 Fairington Dr
- 321 Fairington Dr
- 130 Spotted Way
- 129 Dunbury Dr
- 204 Reserve Way
- 509 Reserve Way
- 409 Reserve Way
- 404 Fairington Dr
- 103 Kings Ct
- 811 Reserve Way
- 1101 Reserve Way
- 102 Wessex Terrace
- 9620 Pebble Creek Blvd
- 506 Fairington Dr
- 104 Queens Ct
- 9616 Pebble Creek Blvd
- 313 Runnymede Ln
- 107 Old Tavern Ln
- 9682 Pebble Creek Blvd
- 9684 Pebble Creek Blvd
