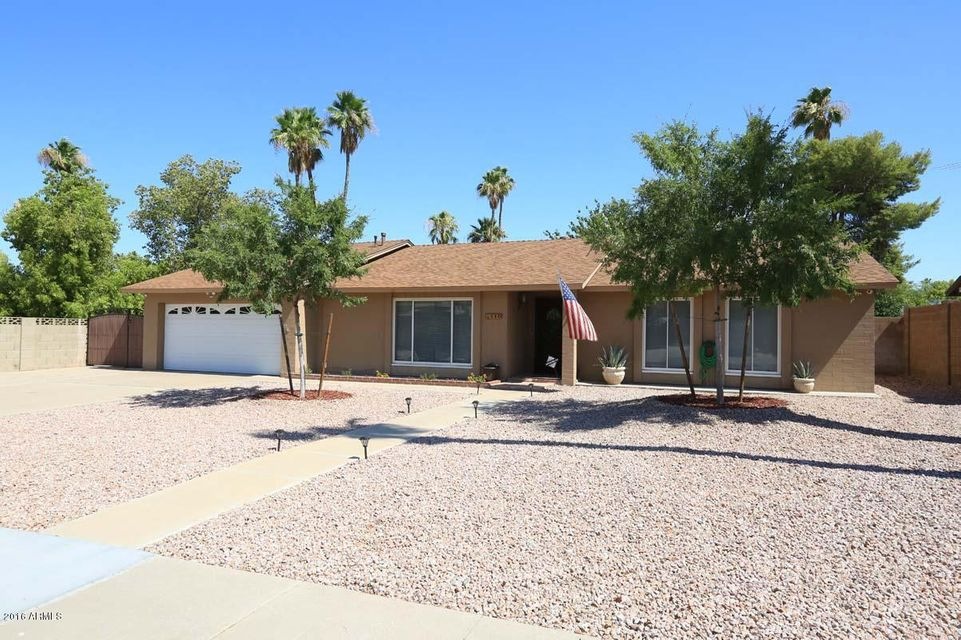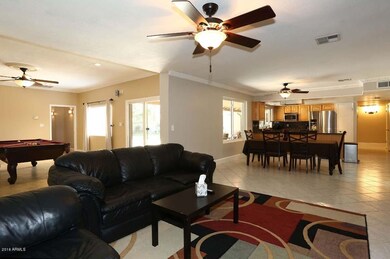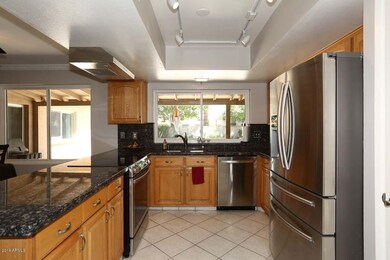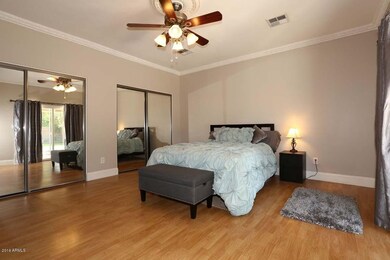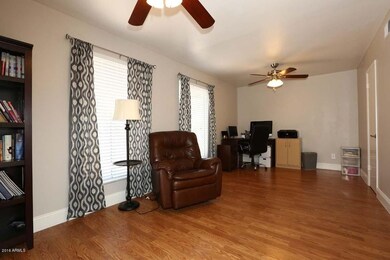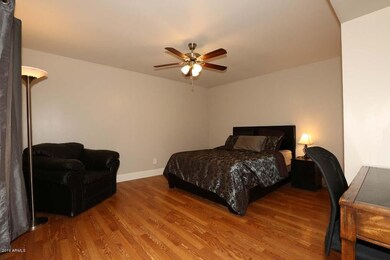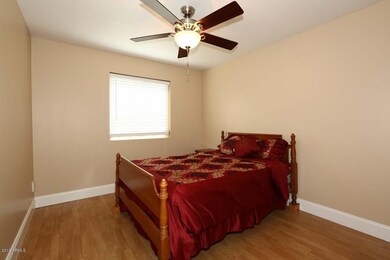
110 E Joan d Arc Ave Phoenix, AZ 85022
Moon Valley NeighborhoodHighlights
- RV Gated
- 0.26 Acre Lot
- Granite Countertops
- Thunderbird High School Rated A-
- Two Primary Bathrooms
- Covered patio or porch
About This Home
As of May 2021Charming & immaculate exterior meets exquisitely remodeled interior. This gem of the neighborhood features 4bed/3baths. French doors to spacious study off foyer. Ceramic tile throughout & travertine tile in game room. Beautiful laminate wood flooring in bedrooms. Massive family room with gorgeous brick fireplace. Newer addition to house boasts game room & remodeled huge master suite with 9 foot high ceilings. Chef's kitchen features granite countertops and new upgraded stainless steel appliances. Beautiful upscale bathrooms. Fresh interior paint throughout home. Impressive backyard with ceramic tile covered patio and large paver stone area. Large gazebo covers the built in BBQ area.Close to great shopping, easy access to the 51 and I-17, and also the planned expansion of the light rail.
Last Agent to Sell the Property
Eric Johnson
Century 21 Arizona Foothills License #SA655368000 Listed on: 07/11/2016
Last Buyer's Agent
James Feagins
Swallows & Associates Realty License #SA561698000
Home Details
Home Type
- Single Family
Est. Annual Taxes
- $3,433
Year Built
- Built in 1973
Lot Details
- 0.26 Acre Lot
- Desert faces the front of the property
- Block Wall Fence
- Grass Covered Lot
HOA Fees
- $6 Monthly HOA Fees
Parking
- 2 Car Direct Access Garage
- Side or Rear Entrance to Parking
- Garage Door Opener
- RV Gated
Home Design
- Composition Roof
- Block Exterior
Interior Spaces
- 2,995 Sq Ft Home
- 1-Story Property
- Ceiling height of 9 feet or more
- Ceiling Fan
- Double Pane Windows
- Solar Screens
- Living Room with Fireplace
Kitchen
- <<builtInMicrowave>>
- Granite Countertops
Flooring
- Laminate
- Tile
Bedrooms and Bathrooms
- 4 Bedrooms
- Two Primary Bathrooms
- Primary Bathroom is a Full Bathroom
- 3 Bathrooms
- Dual Vanity Sinks in Primary Bathroom
- Bathtub With Separate Shower Stall
Outdoor Features
- Covered patio or porch
- Outdoor Storage
- Built-In Barbecue
- Playground
Schools
- Lookout Mountain Elementary School
- Mountain Sky Middle School
- Thunderbird High School
Utilities
- Refrigerated Cooling System
- Zoned Heating
- Heating System Uses Natural Gas
Additional Features
- No Interior Steps
- Property is near a bus stop
Community Details
- Association fees include ground maintenance, street maintenance
- Susan Crotty Association, Phone Number (602) 354-5125
- Cresta Del Oro Subdivision
Listing and Financial Details
- Tax Lot 174
- Assessor Parcel Number 159-02-189
Ownership History
Purchase Details
Home Financials for this Owner
Home Financials are based on the most recent Mortgage that was taken out on this home.Purchase Details
Home Financials for this Owner
Home Financials are based on the most recent Mortgage that was taken out on this home.Purchase Details
Home Financials for this Owner
Home Financials are based on the most recent Mortgage that was taken out on this home.Purchase Details
Home Financials for this Owner
Home Financials are based on the most recent Mortgage that was taken out on this home.Purchase Details
Home Financials for this Owner
Home Financials are based on the most recent Mortgage that was taken out on this home.Purchase Details
Home Financials for this Owner
Home Financials are based on the most recent Mortgage that was taken out on this home.Purchase Details
Purchase Details
Home Financials for this Owner
Home Financials are based on the most recent Mortgage that was taken out on this home.Similar Homes in Phoenix, AZ
Home Values in the Area
Average Home Value in this Area
Purchase History
| Date | Type | Sale Price | Title Company |
|---|---|---|---|
| Warranty Deed | -- | Accommodation | |
| Interfamily Deed Transfer | -- | American Title Svc Agcy Llc | |
| Warranty Deed | $564,000 | American Title Svc Agcy Llc | |
| Interfamily Deed Transfer | -- | None Available | |
| Deed | -- | None Available | |
| Warranty Deed | $387,900 | American Title Svc Agency Ll | |
| Warranty Deed | $350,000 | First American Title Ins Co | |
| Warranty Deed | -- | None Available | |
| Warranty Deed | -- | None Available | |
| Warranty Deed | $128,000 | Chicago Title Insurance Co |
Mortgage History
| Date | Status | Loan Amount | Loan Type |
|---|---|---|---|
| Open | $479,400 | New Conventional | |
| Previous Owner | $240,000 | No Value Available | |
| Previous Owner | $153,700 | New Conventional | |
| Previous Owner | $337,900 | VA | |
| Previous Owner | $315,000 | New Conventional | |
| Previous Owner | $50,000 | Credit Line Revolving | |
| Previous Owner | $49,600 | Unknown | |
| Previous Owner | $90,000 | New Conventional |
Property History
| Date | Event | Price | Change | Sq Ft Price |
|---|---|---|---|---|
| 05/05/2021 05/05/21 | Sold | $564,000 | +7.4% | $195 / Sq Ft |
| 03/31/2021 03/31/21 | For Sale | $525,000 | 0.0% | $181 / Sq Ft |
| 11/30/2019 11/30/19 | Rented | $2,200 | 0.0% | -- |
| 11/07/2019 11/07/19 | Under Contract | -- | -- | -- |
| 10/02/2019 10/02/19 | For Rent | $2,200 | 0.0% | -- |
| 08/31/2016 08/31/16 | Sold | $387,900 | -0.5% | $130 / Sq Ft |
| 07/30/2016 07/30/16 | Pending | -- | -- | -- |
| 07/11/2016 07/11/16 | For Sale | $389,900 | +11.4% | $130 / Sq Ft |
| 05/28/2015 05/28/15 | Sold | $350,000 | -2.8% | $121 / Sq Ft |
| 04/28/2015 04/28/15 | Pending | -- | -- | -- |
| 04/16/2015 04/16/15 | Price Changed | $359,900 | -1.4% | $124 / Sq Ft |
| 03/09/2015 03/09/15 | For Sale | $365,000 | +4.3% | $126 / Sq Ft |
| 12/16/2014 12/16/14 | Off Market | $350,000 | -- | -- |
| 10/30/2014 10/30/14 | Price Changed | $365,000 | -2.7% | $126 / Sq Ft |
| 09/17/2014 09/17/14 | Price Changed | $375,000 | -6.1% | $129 / Sq Ft |
| 06/03/2014 06/03/14 | For Sale | $399,500 | -- | $138 / Sq Ft |
Tax History Compared to Growth
Tax History
| Year | Tax Paid | Tax Assessment Tax Assessment Total Assessment is a certain percentage of the fair market value that is determined by local assessors to be the total taxable value of land and additions on the property. | Land | Improvement |
|---|---|---|---|---|
| 2025 | $3,239 | $39,170 | -- | -- |
| 2024 | $4,116 | $37,305 | -- | -- |
| 2023 | $4,116 | $51,250 | $10,250 | $41,000 |
| 2022 | $3,971 | $39,570 | $7,910 | $31,660 |
| 2021 | $4,071 | $36,050 | $7,210 | $28,840 |
| 2020 | $4,494 | $35,310 | $7,060 | $28,250 |
| 2019 | $3,889 | $35,630 | $7,120 | $28,510 |
| 2018 | $3,779 | $32,420 | $6,480 | $25,940 |
| 2017 | $3,768 | $30,430 | $6,080 | $24,350 |
| 2016 | $3,701 | $31,050 | $6,210 | $24,840 |
| 2015 | $3,433 | $33,020 | $6,600 | $26,420 |
Agents Affiliated with this Home
-
Tabor Swallows-Vinck

Seller's Agent in 2021
Tabor Swallows-Vinck
Swallows & Associates Realty
(623) 780-8000
1 in this area
140 Total Sales
-
Andy Frank

Buyer's Agent in 2021
Andy Frank
Realty One Group
(623) 552-3773
7 in this area
132 Total Sales
-
Jobey Frank

Buyer Co-Listing Agent in 2021
Jobey Frank
Realty One Group
(602) 319-3300
6 in this area
161 Total Sales
-
Gary Swallows

Seller's Agent in 2019
Gary Swallows
Swallows & Associates Realty
(623) 780-8000
45 Total Sales
-
Carolyn Swallows

Buyer's Agent in 2019
Carolyn Swallows
Swallows & Associates Realty
(602) 616-8000
58 Total Sales
-
E
Seller's Agent in 2016
Eric Johnson
Century 21 Arizona Foothills
Map
Source: Arizona Regional Multiple Listing Service (ARMLS)
MLS Number: 5469068
APN: 159-02-189
- 13420 N 1st St
- 113 E Boca Raton Rd
- 34 E Boca Raton Rd
- 110 E Boca Raton Rd
- 136 E Boca Raton Rd
- 38 E Calavar Rd
- 511 E Calavar Rd
- 13204 N 3rd Way
- 245 E Dahlia Dr
- 527 E Tam Oshanter Dr
- 6 E Piping Rock Rd
- 330 W Tam Oshanter Dr
- 14029 N Burning Tree Place
- 507 W Sweetwater Ave
- 225 W Winged Foot Rd
- 14266 N 2nd Ave
- 811 E Eugie Ave Unit B
- 28 E Winged Foot Rd
- 14001 N 7th St Unit E109
- 842 E Village Circle Dr N
