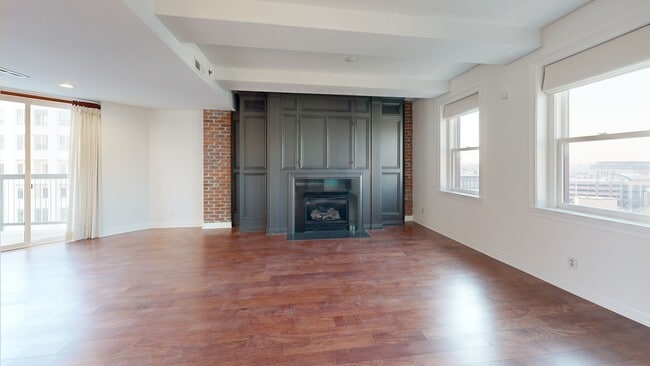
110 E Washington St Unit 900 Indianapolis, IN 46204
Wholesale District NeighborhoodEstimated payment $6,744/month
Highlights
- Hot Property
- Balcony
- Tray Ceiling
- Marble Flooring
- 2 Car Attached Garage
- Intercom
About This Home
Experience the energy of downtown Indianapolis from this full-floor residence in the heart of it all. Unit 900 combines timeless design with modern convenience, offering an elevated urban lifestyle unlike any other. Step off the secure elevator into a bright, open layout with hardwood floors, abundant natural light, and two private terraces perfect for entertaining or unwinding above the city. The kitchen flows seamlessly into the living and dining areas, creating the ideal setting for gatherings large or small. With over 3,000 square feet, three bedrooms, three full bathrooms, and two parking spaces in the secure garage, this condo is designed for both comfort and style. Just outside your door, discover the city's newest restaurants, entertainment venues, and cultural districts - plus easy access to Indy's beloved sports and arts scene. Offering unmatched privacy with every downtown amenity at your fingertips, Unit 900 truly captures the excitement of life in the Circle City - welcome home!
Property Details
Home Type
- Condominium
Est. Annual Taxes
- $14,038
Year Built
- Built in 2001
HOA Fees
- $1,529 Monthly HOA Fees
Parking
- 2 Car Attached Garage
- Assigned Parking
Home Design
- Brick Exterior Construction
- Poured Concrete
Interior Spaces
- 3,028 Sq Ft Home
- 1-Story Property
- Wet Bar
- Woodwork
- Tray Ceiling
- Paddle Fans
- Gas Log Fireplace
- Entrance Foyer
- Living Room with Fireplace
- Combination Dining and Living Room
- Storage
- Intercom
Kitchen
- Breakfast Bar
- Gas Oven
- Microwave
- Dishwasher
- Disposal
Flooring
- Wood
- Marble
- Vinyl
Bedrooms and Bathrooms
- 3 Bedrooms
- Walk-In Closet
- 3 Full Bathrooms
- Dual Vanity Sinks in Primary Bathroom
Laundry
- Laundry closet
- Dryer
- Washer
Outdoor Features
- Balcony
Utilities
- Central Air
- Heat Pump System
- Electric Water Heater
Community Details
- Association fees include home owners, common cooling, common heat, sewer, insurance, laundry connection in unit, maintenance structure, maintenance, management, snow removal, trash
- Association Phone (317) 262-4989
- Mid-Rise Condominium
- 110 Ewashington St Hpr Subdivision
- Property managed by PMI Meridian Management
Listing and Financial Details
- Tax Lot 491101240163031101
- Assessor Parcel Number 491101240163031101
Map
Home Values in the Area
Average Home Value in this Area
Property History
| Date | Event | Price | List to Sale | Price per Sq Ft |
|---|---|---|---|---|
| 09/10/2025 09/10/25 | For Sale | $760,000 | 0.0% | $251 / Sq Ft |
| 01/22/2024 01/22/24 | Rented | $5,700 | -8.1% | -- |
| 09/18/2023 09/18/23 | For Rent | $6,200 | -- | -- |
About the Listing Agent

Commitment, collaboration, determination, and hard work have helped him to succeed in his personal and professional life. These values along with an ability to listen and understand the needs of others will help him serve you best. Successfully navigating your real estate transaction requires attention to detail and mindfulness that he possesses in order to create a smooth experience and achieve your goals.
He provides his clients with the integrity and dedication they deserve. He
Timothy's Other Listings
Source: MIBOR Broker Listing Cooperative®
MLS Number: 22061863
- 110 E Washington St Unit 301
- 1 Virginia Ave Unit 703
- 1 N Illinois St Unit 11
- 141 S Meridian St Unit 605
- 355 E Ohio St Unit 209
- 355 E Ohio St Unit STE 105
- 355 E Ohio St Unit 221
- 355 E Ohio St Unit 206
- 333 Massachusetts Ave Unit 405
- 333 Massachusetts Ave Unit 507
- 333 Massachusetts Ave Unit 303
- 252 N New Jersey St
- 225 N New Jersey St Unit 52
- 225 N New Jersey St Unit 46
- 225 N New Jersey St Unit 48
- 350 N Meridian St Unit 905
- 350 N Meridian St Unit 901
- 350 N Meridian St Unit 606/607
- 350 N Meridian St Unit 705
- 350 N Meridian St Unit A303
- 1 Virginia Ave Unit 703
- 3 E Washington St
- 115 N Pennsylvania St
- 50 N Illinois St
- 50 N Illinois St Unit ID1228680P
- 207 S Meridian St Unit 4E
- 220 N Meridian St
- 231 N Pennslvania Ave
- 360 E Market St
- 125 W Market St Unit ID1014273P
- 125 W Market St Unit ID1014589P
- 125 W Market St Unit ID1014580P
- 125 W Market St Unit ID1035273P
- 125 W Market St Unit ID1014544P
- 125 W Market St Unit ID1014540P
- 125 W Market St Unit ID1014542P
- 125 W Market St Unit ID1035270P
- 125 W Market St Unit ID1014565P
- 125 W Market St Unit ID1014581P
- 25 N New Jersey St Unit Mosaic





