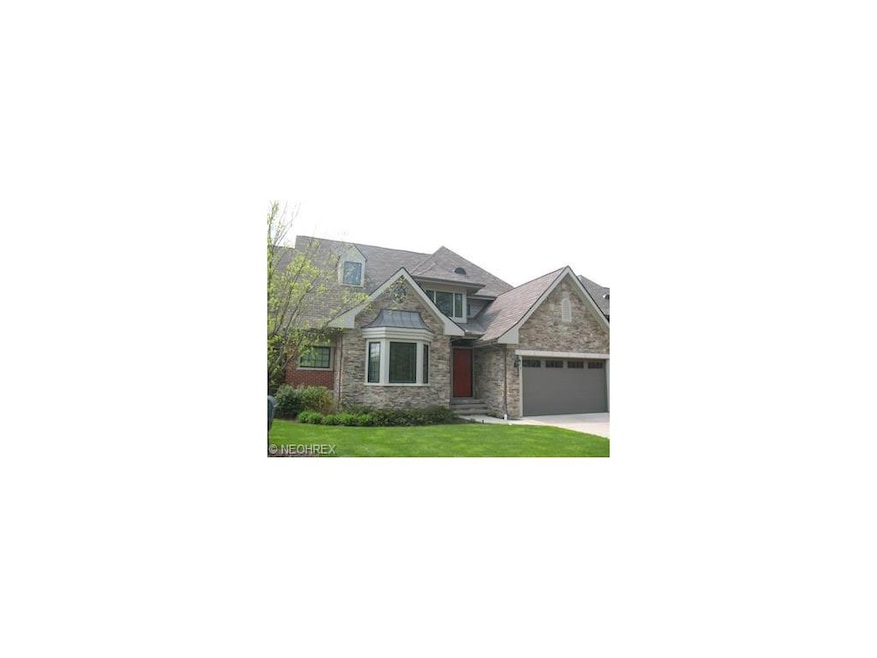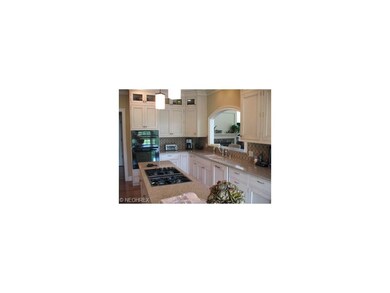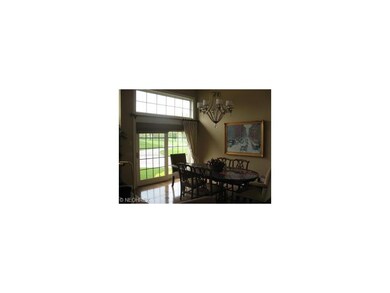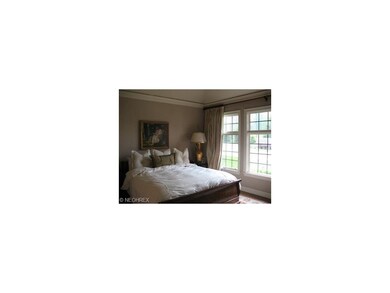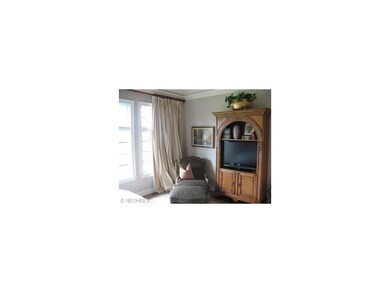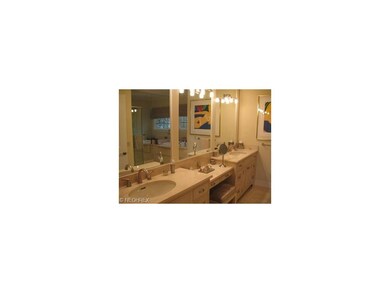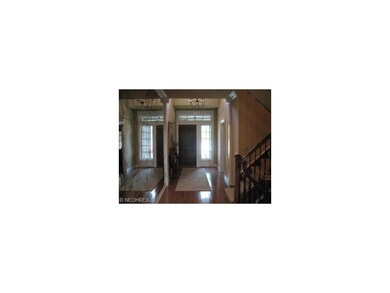
110 Eagle Point Dr Lyndhurst, OH 44124
Highlights
- On Golf Course
- 1 Fireplace
- Cul-De-Sac
- Colonial Architecture
- 2 Car Direct Access Garage
- Patio
About This Home
As of September 2022Incredible opportunity for luxury living within gated community of Acacia Estates* Superb craftmanship in this stone and brick townhouse with first floor master bedroom* Dramatic two story great room with walls of windows overlooking plush landscaped view* Grand foyer entry opens to first floor library* State of the art kitchen with premium top of the line stainless steel appliances and granite countertops* Full unfinished basement is 14 course* 2.5 car attached garage with silent door openers and keyless entry also separate garage door for golf cart* Master bedroom with cathedral ceilings/ his and her walk-in closets/ glamour bath* Terrific opportunity to own Acacia Acacia Estates* Interior photos are of previous model* Easy to Show - Call for an appointment
Home Details
Home Type
- Single Family
Est. Annual Taxes
- $10,400
Year Built
- Built in 2006
Lot Details
- 9,627 Sq Ft Lot
- Lot Dimensions are 55x178
- On Golf Course
- Cul-De-Sac
Home Design
- Colonial Architecture
- Brick Exterior Construction
- Asphalt Roof
- Stone Siding
Interior Spaces
- 3,380 Sq Ft Home
- 2-Story Property
- 1 Fireplace
- Golf Course Views
- Unfinished Basement
- Basement Fills Entire Space Under The House
Kitchen
- Built-In Oven
- Cooktop
- Microwave
- Dishwasher
- Disposal
Bedrooms and Bathrooms
- 3 Bedrooms
Parking
- 2 Car Direct Access Garage
- Garage Door Opener
Outdoor Features
- Patio
Utilities
- Forced Air Heating and Cooling System
- Heating System Uses Gas
Community Details
- $250 Annual Maintenance Fee
- Maintenance fee includes Landscaping, Snow Removal, Trash Removal
- Acacia Estates Community
Listing and Financial Details
- Assessor Parcel Number 714-18-052
Ownership History
Purchase Details
Home Financials for this Owner
Home Financials are based on the most recent Mortgage that was taken out on this home.Purchase Details
Home Financials for this Owner
Home Financials are based on the most recent Mortgage that was taken out on this home.Similar Homes in the area
Home Values in the Area
Average Home Value in this Area
Purchase History
| Date | Type | Sale Price | Title Company |
|---|---|---|---|
| Warranty Deed | $575,000 | -- | |
| Limited Warranty Deed | $419,000 | Lake Co Title |
Property History
| Date | Event | Price | Change | Sq Ft Price |
|---|---|---|---|---|
| 09/16/2022 09/16/22 | Sold | $575,000 | -1.7% | $170 / Sq Ft |
| 06/24/2022 06/24/22 | Pending | -- | -- | -- |
| 06/20/2022 06/20/22 | For Sale | $585,000 | +39.6% | $173 / Sq Ft |
| 08/31/2013 08/31/13 | Sold | $419,000 | -10.9% | $124 / Sq Ft |
| 08/19/2013 08/19/13 | Pending | -- | -- | -- |
| 05/12/2011 05/12/11 | For Sale | $470,000 | -- | $139 / Sq Ft |
Tax History Compared to Growth
Tax History
| Year | Tax Paid | Tax Assessment Tax Assessment Total Assessment is a certain percentage of the fair market value that is determined by local assessors to be the total taxable value of land and additions on the property. | Land | Improvement |
|---|---|---|---|---|
| 2024 | $13,762 | $201,250 | $35,770 | $165,480 |
| 2023 | $14,630 | $172,910 | $31,540 | $141,370 |
| 2022 | $14,878 | $172,900 | $31,535 | $141,365 |
| 2021 | $14,757 | $172,900 | $31,540 | $141,370 |
| 2020 | $15,713 | $161,600 | $29,470 | $132,130 |
| 2019 | $14,196 | $461,700 | $84,200 | $377,500 |
| 2018 | $14,121 | $161,600 | $29,470 | $132,130 |
| 2017 | $13,270 | $139,340 | $11,130 | $128,210 |
| 2016 | $13,173 | $139,340 | $11,130 | $128,210 |
| 2015 | $11,038 | $139,340 | $11,130 | $128,210 |
| 2014 | $11,038 | $117,260 | $10,400 | $106,860 |
Agents Affiliated with this Home
-
Marilyn Kahn

Seller's Agent in 2022
Marilyn Kahn
Howard Hanna
(216) 554-3930
11 in this area
289 Total Sales
-
Colleen Miklus

Buyer's Agent in 2022
Colleen Miklus
Keller Williams Greater Metropolitan
(440) 479-8766
14 in this area
281 Total Sales
-
Carmella Corbo
C
Seller's Agent in 2013
Carmella Corbo
Howard Hanna
(216) 831-9310
5 in this area
25 Total Sales
-
Angela Molitoris

Seller Co-Listing Agent in 2013
Angela Molitoris
RE/MAX
(216) 299-9503
10 in this area
174 Total Sales
-
Veena Bhupali

Buyer's Agent in 2013
Veena Bhupali
The Agency Cleveland Northcoast
(216) 598-1477
104 Total Sales
Map
Source: MLS Now
MLS Number: 3228120
APN: 714-18-052
- 1922 Winchester Rd
- 1939 Winchester Rd
- 450 Acacia Cir
- 250 Eagle Point Dr
- 2112 Acacia Park Dr Unit 220
- 2112 Acacia Park Dr Unit 316
- 2112 Acacia Park Dr Unit 524
- 2112 Acacia Park Dr Unit 517
- 1930 Aldersgate Dr
- 2202 Acacia Park Dr Unit 2420
- 2202 Acacia Park Dr Unit 2605
- 2202 Acacia Park Dr Unit 2710
- 2202 Acacia Park Dr Unit 2107
- 2202 Acacia Park Dr Unit 2208
- 5200 Three Village Dr Unit 4K
- 5200 Three Village Dr Unit LLB
- 5200 Three Village Dr Unit 2FH
- 5158 Meadow Wood Blvd
- 27500 Cedar Rd Unit 201
- 27500 Cedar Rd Unit 406
