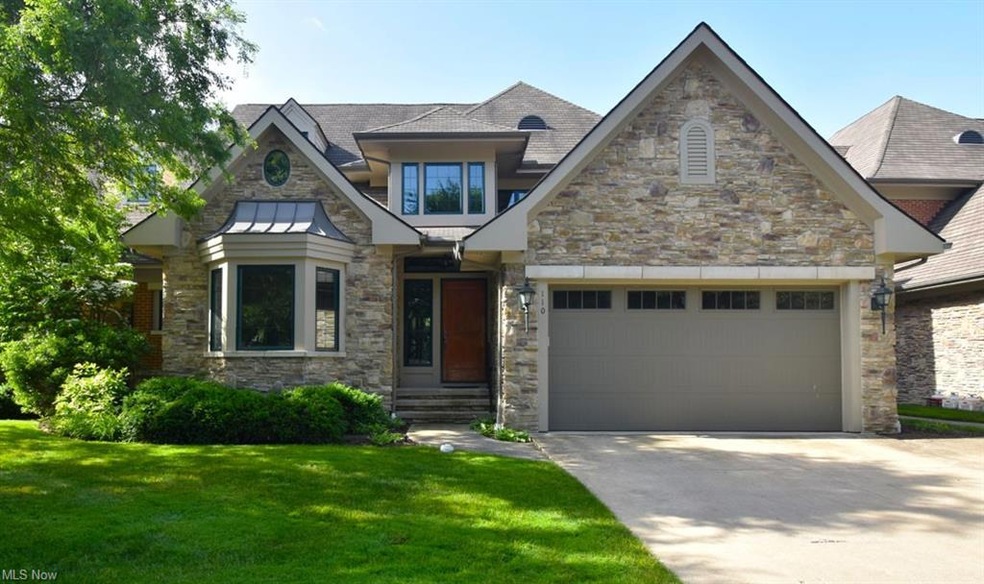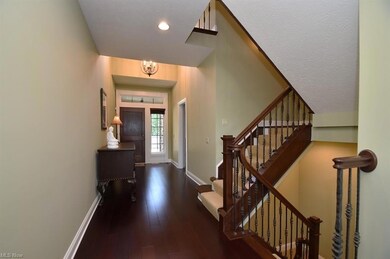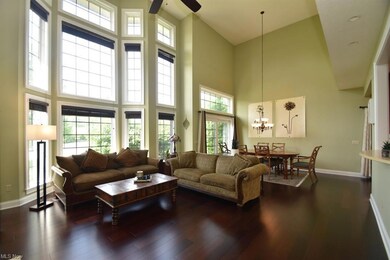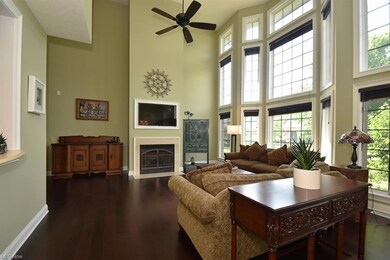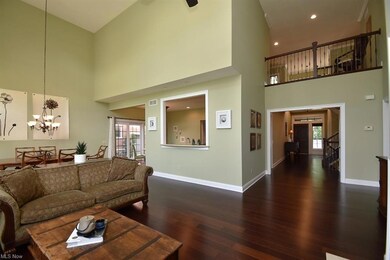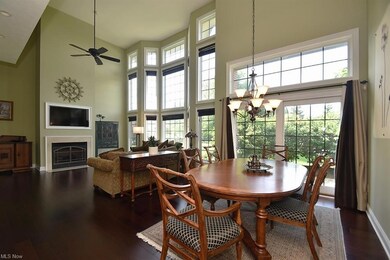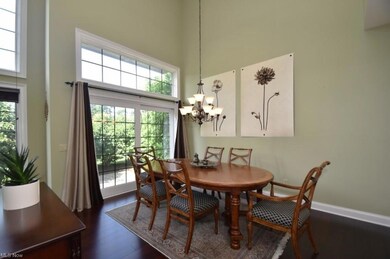
110 Eagle Point Dr Lyndhurst, OH 44124
Highlights
- Colonial Architecture
- 1 Fireplace
- Patio
- Park or Greenbelt View
- 2 Car Attached Garage
- Forced Air Heating and Cooling System
About This Home
As of September 2022Welcome to luxury living at this beautifully maintained 3 bedroom, 2.1 bath brick and stone townhome at the upscale gated community of Acacia Estates in Lyndhurst. Ideal floor plan featuring a 1st floor owner's suite with vaulted ceiling, two custom walk-in closets, large glamour full bath (12X12) with dual sink vanity, soaking tub and glass walled shower. Open concept home with dramatic two story foyer and great room featuring a wall of windows, wood floors and gas fireplace is open to dining room with sliding door to rear patio. Eat-in kitchen with high end stainless steel appliances, granite counter tops, wood cabinets, center island with gas cooktop. Eat-in area of kitchen with slider opens to side yard. First floor includes office with bay window, laundry room and closet/pantry off kitchen. Second floor features loft sitting area, two bedrooms with large custom closets and hall full bath. Attached two car garage and full basement with tall ceilings (14 course) - could be finished and converted into additional living space. Great home with quality finishes and design. Located close to Acacia Metro Park, Beachwood Place, LaPlace, Legacy Village, hospitals, shopping, restaurants and I-271.
Home Details
Home Type
- Single Family
Year Built
- Built in 2006
Lot Details
- 9,622 Sq Ft Lot
- Lot Dimensions are 55x178
- North Facing Home
HOA Fees
- $375 Monthly HOA Fees
Home Design
- Colonial Architecture
- Brick Exterior Construction
- Asphalt Roof
- Stone Siding
Interior Spaces
- 3,380 Sq Ft Home
- 2-Story Property
- 1 Fireplace
- Park or Greenbelt Views
- Unfinished Basement
- Basement Fills Entire Space Under The House
Kitchen
- Built-In Oven
- Cooktop
- Microwave
- Dishwasher
- Disposal
Bedrooms and Bathrooms
- 3 Bedrooms | 1 Main Level Bedroom
Laundry
- Dryer
- Washer
Parking
- 2 Car Attached Garage
- Garage Drain
- Garage Door Opener
Outdoor Features
- Patio
Utilities
- Forced Air Heating and Cooling System
- Heating System Uses Gas
Community Details
- Association fees include landscaping, snow removal
- Acacia Estates Community
Listing and Financial Details
- Assessor Parcel Number 714-18-052
Ownership History
Purchase Details
Home Financials for this Owner
Home Financials are based on the most recent Mortgage that was taken out on this home.Purchase Details
Home Financials for this Owner
Home Financials are based on the most recent Mortgage that was taken out on this home.Similar Home in the area
Home Values in the Area
Average Home Value in this Area
Purchase History
| Date | Type | Sale Price | Title Company |
|---|---|---|---|
| Warranty Deed | $575,000 | -- | |
| Limited Warranty Deed | $419,000 | Lake Co Title |
Property History
| Date | Event | Price | Change | Sq Ft Price |
|---|---|---|---|---|
| 09/16/2022 09/16/22 | Sold | $575,000 | -1.7% | $170 / Sq Ft |
| 06/24/2022 06/24/22 | Pending | -- | -- | -- |
| 06/20/2022 06/20/22 | For Sale | $585,000 | +39.6% | $173 / Sq Ft |
| 08/31/2013 08/31/13 | Sold | $419,000 | -10.9% | $124 / Sq Ft |
| 08/19/2013 08/19/13 | Pending | -- | -- | -- |
| 05/12/2011 05/12/11 | For Sale | $470,000 | -- | $139 / Sq Ft |
Tax History Compared to Growth
Tax History
| Year | Tax Paid | Tax Assessment Tax Assessment Total Assessment is a certain percentage of the fair market value that is determined by local assessors to be the total taxable value of land and additions on the property. | Land | Improvement |
|---|---|---|---|---|
| 2024 | $13,762 | $201,250 | $35,770 | $165,480 |
| 2023 | $14,630 | $172,910 | $31,540 | $141,370 |
| 2022 | $14,878 | $172,900 | $31,535 | $141,365 |
| 2021 | $14,757 | $172,900 | $31,540 | $141,370 |
| 2020 | $15,713 | $161,600 | $29,470 | $132,130 |
| 2019 | $14,196 | $461,700 | $84,200 | $377,500 |
| 2018 | $14,121 | $161,600 | $29,470 | $132,130 |
| 2017 | $13,270 | $139,340 | $11,130 | $128,210 |
| 2016 | $13,173 | $139,340 | $11,130 | $128,210 |
| 2015 | $11,038 | $139,340 | $11,130 | $128,210 |
| 2014 | $11,038 | $117,260 | $10,400 | $106,860 |
Agents Affiliated with this Home
-
Marilyn Kahn

Seller's Agent in 2022
Marilyn Kahn
Howard Hanna
(216) 554-3930
11 in this area
289 Total Sales
-
Colleen Miklus

Buyer's Agent in 2022
Colleen Miklus
Keller Williams Greater Metropolitan
(440) 479-8766
14 in this area
280 Total Sales
-
Carmella Corbo
C
Seller's Agent in 2013
Carmella Corbo
Howard Hanna
(216) 831-9310
5 in this area
25 Total Sales
-
Angela Molitoris

Seller Co-Listing Agent in 2013
Angela Molitoris
RE/MAX
(216) 299-9503
10 in this area
173 Total Sales
-
Veena Bhupali

Buyer's Agent in 2013
Veena Bhupali
The Agency Cleveland Northcoast
(216) 598-1477
105 Total Sales
Map
Source: MLS Now
MLS Number: 4383444
APN: 714-18-052
- 1939 Winchester Rd
- 1922 Winchester Rd
- 450 Acacia Cir
- 250 Eagle Point Dr
- 1930 Aldersgate Dr
- 2112 Acacia Park Dr Unit 220
- 2112 Acacia Park Dr Unit 316
- 2112 Acacia Park Dr Unit 524
- 2112 Acacia Park Dr Unit 517
- 2202 Acacia Park Dr Unit 2420
- 2202 Acacia Park Dr Unit 2605
- 2202 Acacia Park Dr Unit 2710
- 2202 Acacia Park Dr Unit 2107
- 2202 Acacia Park Dr Unit 2208
- 5200 Three Village Dr Unit 4K
- 5200 Three Village Dr Unit LLB
- 5200 Three Village Dr Unit 2FH
- 27500 Cedar Rd Unit 201
- 27500 Cedar Rd Unit 406
- 27500 Cedar Rd Unit 804
