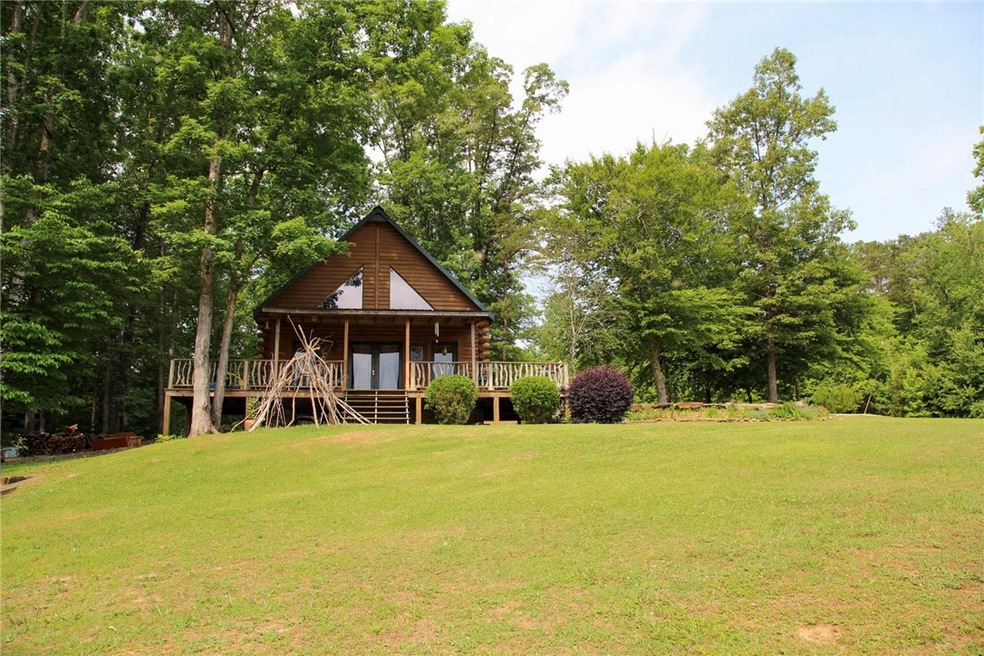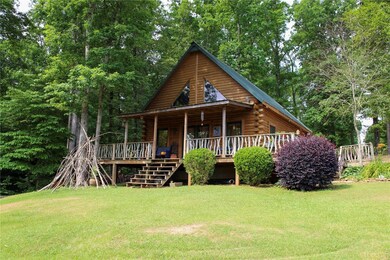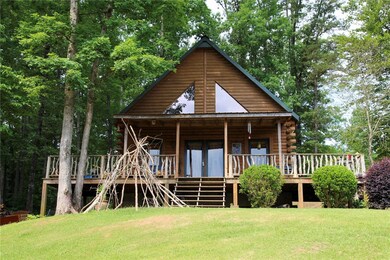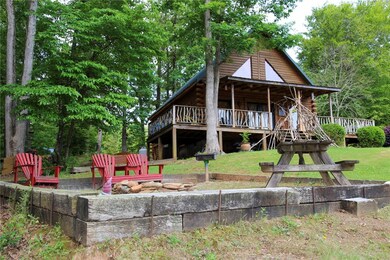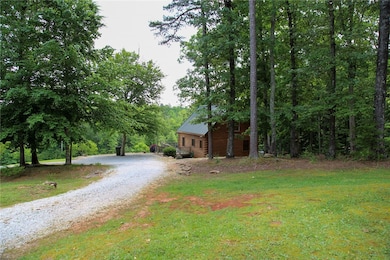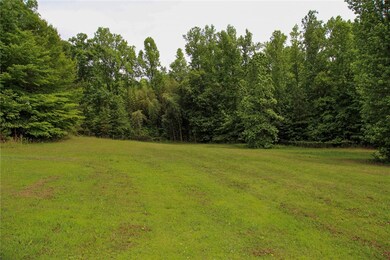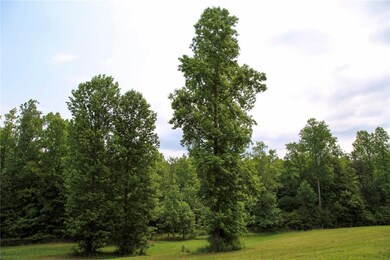
110 Earlestead Dr Walhalla, SC 29691
Estimated Value: $287,000 - $454,000
Highlights
- Barn
- Horses Allowed On Property
- Cathedral Ceiling
- Walhalla Middle School Rated A-
- Wooded Lot
- Wood Flooring
About This Home
As of August 2019Country living close to the conveniences of town, this 2 bedroom 2 full bath log home, sits on 11.73 acres and features fenced pastures perfect for horses or livestock, creek, barn with two stalls, loft, and carport area, and an RV site, ideal for guests or visiting relatives. Built in 2005 and meticulously maintained, the home features a large partial wrap around porch, with views of the pasture area and surrounding hills. Enter into the main level living space where you are immediately greeted by huge cathedral ceilings and a open floor plan. Living space, which includes, living room, dining area, and kitchen, features a classic wood burning stove and large windows that bring in tons of natural light and overlook the pasture. Master Suite, located on the main level, features iconic log walls, a large closet, and a full bath with a giant stone veneer jetted tub- shower combination. Main level also contains a laundry area, making one level living an option. The second level looks out over the living room, features a loft 2nd bedroom, open but could easily be closed off, and its own full bath, featuring a walk in shower. In addition to all these great features, 110 Earlestead features a brand new instant hot water heater and a firepit/seating area, where after a hard rain the creek can be heard clearly. Sitting at 110 Earlestead its hard to believe that you are just seconds from downtown Walhalla, but that's what makes it such a unique and great property, privacy and convenience - all at a price that wont break the bank, This property is truly a must see
Last Agent to Sell the Property
Powell Real Estate License #98545 Listed on: 05/24/2019
Home Details
Home Type
- Single Family
Est. Annual Taxes
- $718
Year Built
- Built in 2005
Lot Details
- 11.73 Acre Lot
- Sloped Lot
- Wooded Lot
- Landscaped with Trees
Parking
- 2 Car Garage
- Circular Driveway
Home Design
- Metal Roof
- Log Siding
Interior Spaces
- 1,320 Sq Ft Home
- 1.5-Story Property
- Smooth Ceilings
- Cathedral Ceiling
- Entrance Foyer
- Living Room
- Loft
- Workshop
- Wood Flooring
- Crawl Space
Bedrooms and Bathrooms
- 2 Bedrooms
- Main Floor Bedroom
- Primary bedroom located on second floor
- Bathroom on Main Level
- 2 Full Bathrooms
- Hydromassage or Jetted Bathtub
- Bathtub with Shower
- Walk-in Shower
Schools
- Walhalla Elementary School
- Walhalla Middle School
- Walhalla High School
Farming
- Barn
- Pasture
Utilities
- Cooling Available
- Heat Pump System
- Septic Tank
Additional Features
- Low Threshold Shower
- Front Porch
- City Lot
- Horses Allowed On Property
Community Details
- No Home Owners Association
Listing and Financial Details
- Assessor Parcel Number 5002902001
Ownership History
Purchase Details
Purchase Details
Home Financials for this Owner
Home Financials are based on the most recent Mortgage that was taken out on this home.Purchase Details
Purchase Details
Purchase Details
Home Financials for this Owner
Home Financials are based on the most recent Mortgage that was taken out on this home.Similar Homes in Walhalla, SC
Home Values in the Area
Average Home Value in this Area
Purchase History
| Date | Buyer | Sale Price | Title Company |
|---|---|---|---|
| Stephens Lori Suzanne | -- | None Available | |
| Thompson Maurice W | $216,000 | None Available | |
| Becker Toni Chaney | -- | -- | |
| Becker Toni Chaney | -- | -- | |
| Becker Toni Chaney | -- | -- |
Mortgage History
| Date | Status | Borrower | Loan Amount |
|---|---|---|---|
| Previous Owner | Becker Toni Chaney | $125,400 | |
| Previous Owner | Becker Adam | $10,000 | |
| Previous Owner | Becker Susan U | $144,400 |
Property History
| Date | Event | Price | Change | Sq Ft Price |
|---|---|---|---|---|
| 08/14/2019 08/14/19 | Sold | $216,000 | -13.6% | $164 / Sq Ft |
| 07/24/2019 07/24/19 | Pending | -- | -- | -- |
| 05/24/2019 05/24/19 | For Sale | $249,999 | -- | $189 / Sq Ft |
Tax History Compared to Growth
Tax History
| Year | Tax Paid | Tax Assessment Tax Assessment Total Assessment is a certain percentage of the fair market value that is determined by local assessors to be the total taxable value of land and additions on the property. | Land | Improvement |
|---|---|---|---|---|
| 2024 | $718 | $9,026 | $3,804 | $5,222 |
| 2023 | $704 | $9,026 | $3,804 | $5,222 |
| 2022 | $705 | $9,026 | $3,804 | $5,222 |
| 2021 | $261 | $8,599 | $3,644 | $4,955 |
| 2020 | $261 | $8,599 | $3,644 | $4,955 |
| 2019 | $261 | $0 | $0 | $0 |
| 2018 | $1,266 | $0 | $0 | $0 |
| 2017 | $2,200 | $0 | $0 | $0 |
| 2016 | $2,200 | $0 | $0 | $0 |
| 2015 | -- | $0 | $0 | $0 |
| 2014 | -- | $7,094 | $4,424 | $2,670 |
| 2013 | -- | $0 | $0 | $0 |
Agents Affiliated with this Home
-
Cliff Powell

Seller's Agent in 2019
Cliff Powell
Powell Real Estate
(864) 506-1158
531 Total Sales
Map
Source: Western Upstate Multiple Listing Service
MLS Number: 20217288
APN: 500-29-02-001
- 300 Bell Mill Ln
- 102 Hillcrest Ct
- 405 Playground Rd
- 323 Rd
- Tract B Bobolink Dr
- 606 N Catherine St
- 24 Joy Cir
- 661 Playground Rd
- 303 Shadybrook Dr
- 98 Mountain View Dr
- 211 Jana Dr
- 804 W North Broad St
- 199 Leaf Shadow Ln
- 320 Fowler Rd
- 108 Vanilla Ln
- 108 W Mauldin St
- 102 S Poplar St
- 204 Friendship Dr
- Lot 6 Coffee Rd
- 365 Rocky Knoll Rd
- 110 Earlestead Dr
- 104 Timberline Ridge
- 110 Timberline Ridge
- 105 Timberline Ridge
- 106 Earlestead Dr
- 139 N Lovingood Ave
- 104 Earlestead Dr
- 104 Earlestead Dr Unit Great Community clos
- 111 Timberline Ridge
- 221 Timberline Ridge
- 105 Hazelwood Way
- 223 Woodland Way Rd
- 108 Earlestead Dr
- 225 Woodland Way Rd
- 212 Timberline Ridge
- 217 Woodland Way Rd
- 129 N Lovingood Ave
- 109 Hazelwood Way
- 101 Hazelwood Way
- 210 Timberline Ridge
