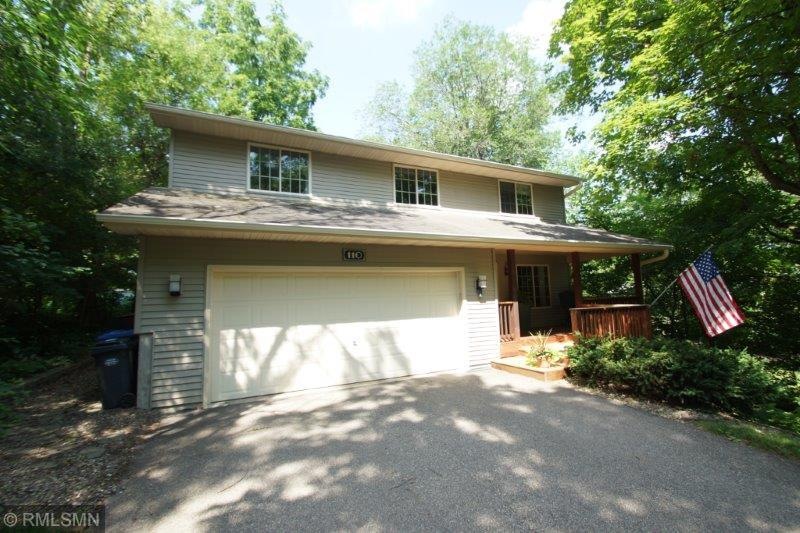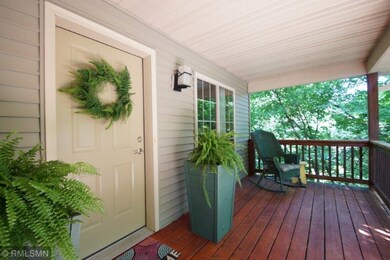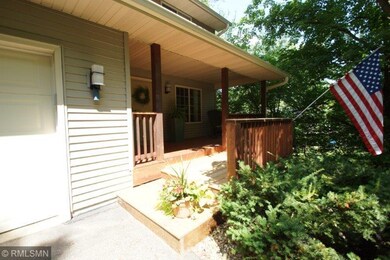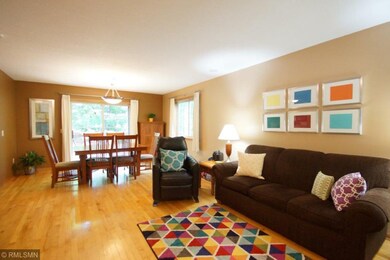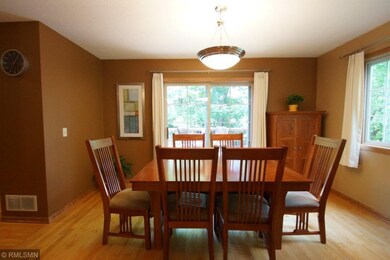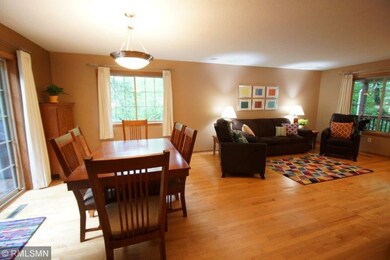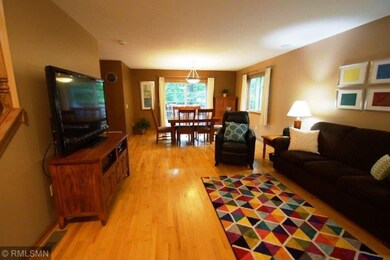
110 Elm St S Cannon Falls, MN 55009
Estimated Value: $341,000 - $363,000
Highlights
- Heated Floors
- Porch
- Forced Air Heating and Cooling System
- Deck
- 2 Car Attached Garage
- Water Softener is Owned
About This Home
As of October 2018Beautiful 2 story home on a wooded lot! This move in ready home features hardwood floors in the living, dining area and kitchen. There are 3 bedrooms on the upper level. The master has a large walk in closet and full private bathroom. The large loft is perfect for an office area. The walk out lower level is perfect for entertaining. The 1/2 bath has in floor heat. Check out the secret utility room behind the bookshelf. Enjoy the private back yard on your deck or relax on the front porch.
Home Details
Home Type
- Single Family
Est. Annual Taxes
- $3,384
Year Built
- Built in 2001
Lot Details
- 8,276 Sq Ft Lot
- Lot Dimensions are 142x60
Parking
- 2 Car Attached Garage
- Garage Door Opener
Home Design
- Poured Concrete
- Asphalt Shingled Roof
- Vinyl Siding
Interior Spaces
- 2-Story Property
- Ceiling Fan
- Family Room
Kitchen
- Range
- Dishwasher
- Disposal
Flooring
- Wood
- Heated Floors
Bedrooms and Bathrooms
- 3 Bedrooms
Laundry
- Dryer
- Washer
Basement
- Walk-Out Basement
- Basement Fills Entire Space Under The House
Eco-Friendly Details
- Air Exchanger
Outdoor Features
- Deck
- Storage Shed
- Porch
Utilities
- Forced Air Heating and Cooling System
- Vented Exhaust Fan
- Water Softener is Owned
Listing and Financial Details
- Assessor Parcel Number 524200010
Ownership History
Purchase Details
Home Financials for this Owner
Home Financials are based on the most recent Mortgage that was taken out on this home.Purchase Details
Purchase Details
Similar Homes in Cannon Falls, MN
Home Values in the Area
Average Home Value in this Area
Purchase History
| Date | Buyer | Sale Price | Title Company |
|---|---|---|---|
| Davis Larry L | $248,500 | -- | |
| Kadrlik Deborah M | $200,000 | -- | |
| Olson Allen J | $36,500 | -- |
Property History
| Date | Event | Price | Change | Sq Ft Price |
|---|---|---|---|---|
| 10/01/2018 10/01/18 | Sold | $248,500 | -2.5% | $140 / Sq Ft |
| 09/04/2018 09/04/18 | Pending | -- | -- | -- |
| 08/11/2018 08/11/18 | Price Changed | $254,900 | 0.0% | $144 / Sq Ft |
| 08/11/2018 08/11/18 | For Sale | $254,900 | +2.6% | $144 / Sq Ft |
| 08/07/2018 08/07/18 | Off Market | $248,500 | -- | -- |
| 07/23/2018 07/23/18 | Price Changed | $269,000 | -3.7% | $152 / Sq Ft |
| 06/28/2018 06/28/18 | For Sale | $279,437 | -- | $158 / Sq Ft |
Tax History Compared to Growth
Tax History
| Year | Tax Paid | Tax Assessment Tax Assessment Total Assessment is a certain percentage of the fair market value that is determined by local assessors to be the total taxable value of land and additions on the property. | Land | Improvement |
|---|---|---|---|---|
| 2024 | -- | $386,100 | $45,000 | $341,100 |
| 2023 | $4,572 | $371,500 | $45,000 | $326,500 |
| 2022 | $4,256 | $353,500 | $36,000 | $317,500 |
| 2021 | $4,048 | $296,100 | $36,000 | $260,100 |
| 2020 | $3,824 | $277,700 | $36,000 | $241,700 |
| 2019 | $3,734 | $257,900 | $36,000 | $221,900 |
| 2018 | $3,384 | $251,400 | $27,000 | $224,400 |
| 2017 | $3,100 | $237,400 | $27,000 | $210,400 |
| 2016 | $2,970 | $217,100 | $27,000 | $190,100 |
| 2015 | $2,604 | $208,800 | $27,000 | $181,800 |
| 2014 | -- | $182,700 | $30,000 | $152,700 |
Agents Affiliated with this Home
-
Cheryl Siebenaler
C
Seller's Agent in 2018
Cheryl Siebenaler
WEICHERT REALTORS®-Carnel & Co.
(507) 951-0839
31 Total Sales
-
Robert Siebenaler

Seller Co-Listing Agent in 2018
Robert Siebenaler
WEICHERT REALTORS®-Carnel & Co.
(507) 298-0792
95 Total Sales
-
N
Buyer's Agent in 2018
NON-RMLS NON-RMLS
Non-MLS
Map
Source: NorthstarMLS
MLS Number: NST4968120
APN: 52.420.0010
- 115 Main St W
- 201 1st St N
- 200 Minnesota St W
- 518 State St E
- 425 2nd St SW
- 6713 Ridgewood Dr
- 30380 71st Avenue Way
- 6733 Ridgewood Dr
- 6810 Timberview Ct
- 6729 Ridgewood Dr
- 6721 Ridgewood Dr
- 6695 Ridgewood Dr
- 6825 Timberview Ct
- 30410 72nd Avenue Way
- 30400 72nd Avenue Way
- 900 Hoffman St W
- 6822 Timberview Ct
- 6833 Timberview Ct
- 6829 Timberview Ct
- 101 Timber Lane Ct
