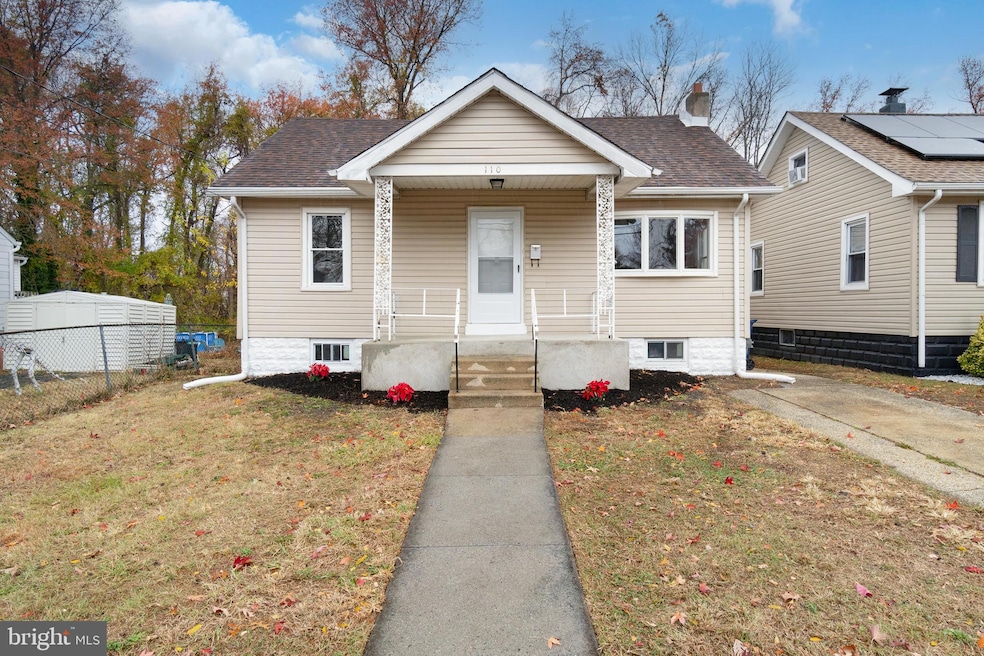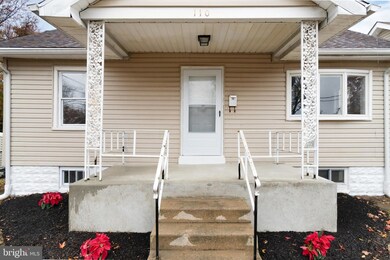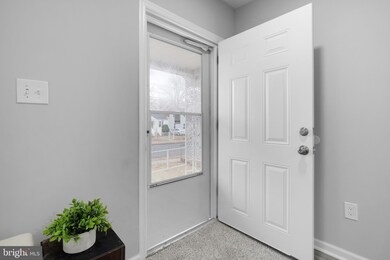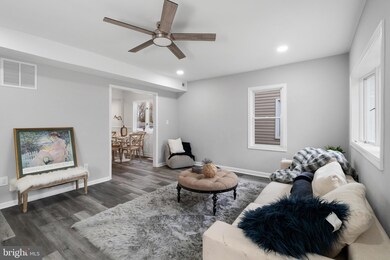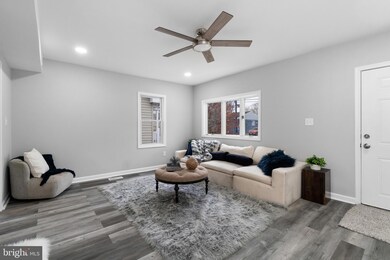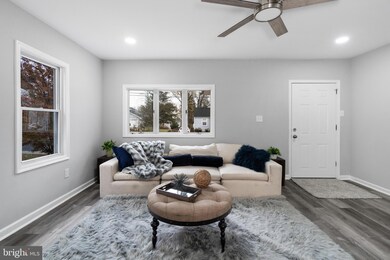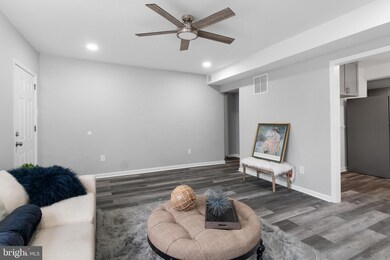
110 Fairview Ave Somerdale, NJ 08083
Highlights
- Cape Cod Architecture
- Attic
- Upgraded Countertops
- Main Floor Bedroom
- No HOA
- Walk-In Closet
About This Home
As of May 2025Step into this charming Cape Cod-style home, where thoughtful updates and modern touches blend seamlessly with timeless appeal. A welcoming porch and delightful curb appeal set the stage for what’s inside. The spacious living room, illuminated by recessed lighting and natural light from new windows, offers a bright, inviting space perfect for relaxation.Adjacent to the living area, the dining room connects effortlessly to a sleek, updated kitchen featuring stainless steel appliances, a subway tile backsplash, modern shaker cabinets, and a roomy stainless steel sink. With a gas range and dishwasher, this kitchen is as practical as it is stylish.The master ensuite is a serene retreat, featuring a soothing color palette, ample closet space, and a fully renovated bathroom with chic tile flooring, a contemporary tub, and modern fixtures. Two additional bedrooms and a second beautifully updated bathroom on the main floor offer flexibility for an office, guest space, or growing family.Upstairs, a versatile upper level doubles the home’s living space. Currently staged as a bedroom, it’s large enough to serve as a primary suite, a cozy hangout, or a creative studio—endless possibilities await.The semi-finished basement, accessible from both inside and out, offers customization potential for storage, a home gym, or a workshop. Recent updates include new flooring throughout, interior and exterior doors, trim, baseboards, light fixtures, rebuilt front porch, and two fully renovated bathrooms.Somerdale, NJ, offers the perfect blend of small-town charm and urban convenience. Nestled in South Jersey, it’s a short commute to Philadelphia and Atlantic City, with NYC just 90 minutes away. Enjoy a vibrant local dining scene, great schools, community parks, and easy access to major highways.*****Pack your bags and start your next chapter here!*****
Last Agent to Sell the Property
Snappy Home Realty LLC License #1536675 Listed on: 11/23/2024
Home Details
Home Type
- Single Family
Est. Annual Taxes
- $5,500
Year Built
- Built in 1920
Lot Details
- 4,800 Sq Ft Lot
Home Design
- Cape Cod Architecture
- Block Foundation
- Frame Construction
Interior Spaces
- 1,400 Sq Ft Home
- Property has 2 Levels
- Ceiling Fan
- Recessed Lighting
- Combination Kitchen and Dining Room
- Carpet
- Washer and Dryer Hookup
- Attic
Kitchen
- Gas Oven or Range
- Microwave
- Dishwasher
- Upgraded Countertops
Bedrooms and Bathrooms
- Walk-In Closet
- 2 Full Bathrooms
- Bathtub with Shower
Basement
- Basement Fills Entire Space Under The House
- Laundry in Basement
Parking
- 1 Parking Space
- 1 Driveway Space
Utilities
- Forced Air Heating and Cooling System
- Natural Gas Water Heater
Community Details
- No Home Owners Association
- Magnolia Gardens Subdivision
Listing and Financial Details
- Tax Lot 00004 04
- Assessor Parcel Number 31-00123-00004 04
Similar Homes in the area
Home Values in the Area
Average Home Value in this Area
Property History
| Date | Event | Price | Change | Sq Ft Price |
|---|---|---|---|---|
| 05/16/2025 05/16/25 | Sold | $343,000 | +0.9% | $245 / Sq Ft |
| 03/05/2025 03/05/25 | Price Changed | $339,888 | -2.9% | $243 / Sq Ft |
| 01/27/2025 01/27/25 | Price Changed | $349,888 | -2.5% | $250 / Sq Ft |
| 11/23/2024 11/23/24 | For Sale | $358,888 | +84.0% | $256 / Sq Ft |
| 07/02/2024 07/02/24 | Sold | $195,000 | -13.3% | $139 / Sq Ft |
| 05/31/2024 05/31/24 | Pending | -- | -- | -- |
| 05/11/2024 05/11/24 | For Sale | $225,000 | +359.2% | $161 / Sq Ft |
| 10/04/2018 10/04/18 | Sold | $49,000 | -1.8% | $35 / Sq Ft |
| 09/13/2018 09/13/18 | Pending | -- | -- | -- |
| 09/07/2018 09/07/18 | Price Changed | $49,900 | -0.2% | $36 / Sq Ft |
| 08/10/2018 08/10/18 | For Sale | $50,000 | -- | $36 / Sq Ft |
Tax History Compared to Growth
Agents Affiliated with this Home
-
C
Seller's Agent in 2025
Chirag Patnaik
Snappy Home Realty LLC
-
J
Buyer's Agent in 2025
Jacqueline Versaggi
RE/MAX
-
V
Seller's Agent in 2024
Val Gallagher
Better Homes and Gardens Real Estate Maturo
-
N
Seller's Agent in 2018
Neil Vogel
All Ways Relocation & Referral Co
-
d
Buyer's Agent in 2018
datacorrect BrightMLS
Non Subscribing Office
Map
Source: Bright MLS
MLS Number: NJCD2080130
APN: 31 00123-0000-00004-0004
- 412 N White Horse Pike
- 316 Garden Ave
- 0 Orchard Ave
- 202 W Maiden Ln
- 0 E Atlantic Ave Unit NJCD2059602
- 312 W Evergreen Ave
- 304 W Maiden Ln
- 24 N White Horse Pike
- 108 E Maiden Ln
- 122 W Somerdale Rd
- 6 E Somerdale Rd
- 220 Lafayette Ave
- 605 Tait Rd
- 5 W Atlantic Ave
- 338 E Evergreen Ave
- 121 Lafayette Ave
- 218 E Somerdale Rd
- 23 Elm Ave
- 203 E Monroe Ave
- 28 Country Ln
