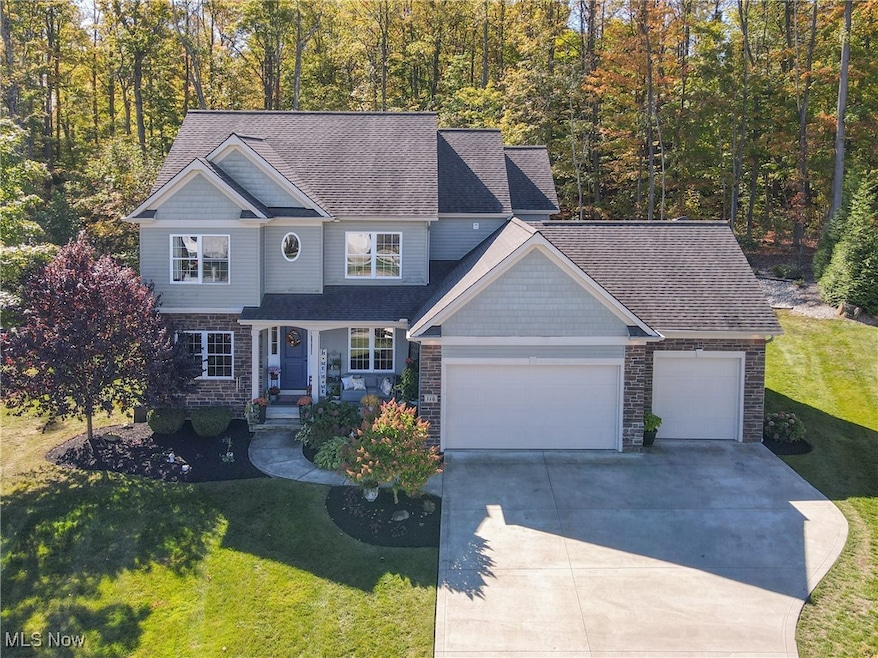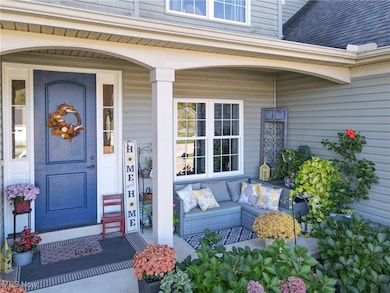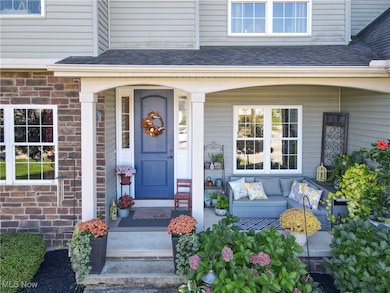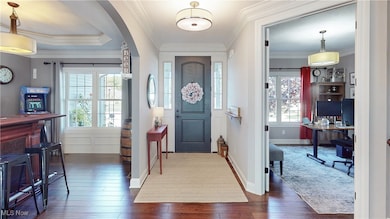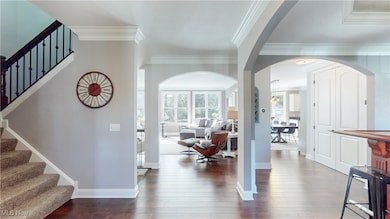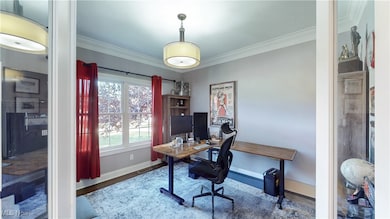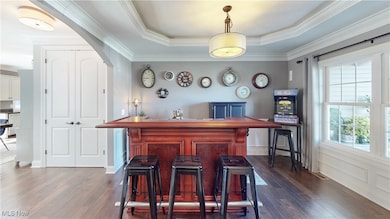110 Fern Way Chardon, OH 44024
Estimated payment $3,754/month
Highlights
- Spa
- 1 Fireplace
- Laundry Room
- Colonial Architecture
- 3 Car Direct Access Garage
- Central Air
About This Home
Welcome to this stunning custom-built Enzoco home located in the desirable Hidden Glen community. Featuring 4 spacious bedrooms and 3 full baths, all conveniently situated on the second floor alongside the laundry room for everyday ease.
The main level showcases a warm and inviting family room with a cozy fireplace, perfect for gatherings. The eat-in kitchen is a chef’s dream — offering ample counter space, a large pantry, and sliding glass doors that open to a private patio with a pergola, ideal for outdoor dining and entertaining.
Additional highlights include a three-car garage, beautiful millwork and trim details, and elegant design touches throughout.
Situated just minutes from I-90, shopping, dining, and golf courses, this home offers the perfect blend of comfort, convenience, and craftsmanship.
Listing Agent
Testa Real Estate Group Brokerage Email: 330-928-0065, juliethomasson@testacompanies.com License #2013002811 Listed on: 10/17/2025
Co-Listing Agent
Testa Real Estate Group Brokerage Email: 330-928-0065, juliethomasson@testacompanies.com License #2013003761
Home Details
Home Type
- Single Family
Est. Annual Taxes
- $7,543
Year Built
- Built in 2017
HOA Fees
- $35 Monthly HOA Fees
Parking
- 3 Car Direct Access Garage
Home Design
- Colonial Architecture
- Fiberglass Roof
- Asphalt Roof
- Vinyl Siding
Interior Spaces
- 2,596 Sq Ft Home
- 2-Story Property
- 1 Fireplace
- Unfinished Basement
- Basement Fills Entire Space Under The House
Kitchen
- Range
- Dishwasher
Bedrooms and Bathrooms
- 4 Bedrooms
Laundry
- Laundry Room
- Dryer
- Washer
Utilities
- Central Air
- Heating System Uses Gas
Additional Features
- Spa
- 0.28 Acre Lot
Community Details
- Hidden Glen Association
Listing and Financial Details
- Assessor Parcel Number 10-165792
Map
Home Values in the Area
Average Home Value in this Area
Tax History
| Year | Tax Paid | Tax Assessment Tax Assessment Total Assessment is a certain percentage of the fair market value that is determined by local assessors to be the total taxable value of land and additions on the property. | Land | Improvement |
|---|---|---|---|---|
| 2024 | $7,543 | $149,100 | $27,930 | $121,170 |
| 2023 | $7,543 | $149,100 | $27,930 | $121,170 |
| 2022 | $8,263 | $140,040 | $25,410 | $114,630 |
| 2021 | $8,228 | $140,040 | $25,410 | $114,630 |
| 2020 | $8,081 | $140,040 | $25,410 | $114,630 |
| 2019 | $1,341 | $22,860 | $22,860 | $0 |
| 2018 | $7,882 | $125,970 | $25,410 | $100,560 |
| 2017 | $1,341 | $22,860 | $22,860 | $0 |
| 2016 | $84 | $1,400 | $1,400 | $0 |
Property History
| Date | Event | Price | List to Sale | Price per Sq Ft |
|---|---|---|---|---|
| 11/08/2025 11/08/25 | Price Changed | $585,000 | -1.7% | $225 / Sq Ft |
| 10/17/2025 10/17/25 | For Sale | $595,000 | -- | $229 / Sq Ft |
Purchase History
| Date | Type | Sale Price | Title Company |
|---|---|---|---|
| Deed | $85,500 | -- |
Mortgage History
| Date | Status | Loan Amount | Loan Type |
|---|---|---|---|
| Closed | -- | No Value Available |
Source: MLS Now
MLS Number: 5163988
APN: 10-165792
- VL Wilson Mills Rd
- 11215 Beechnut Ln
- 0 Park Ave Unit 5127943
- 211 Wilson Mills Rd
- 100 Cider Mill
- 202 S Oval Dr
- 138 Court St
- 107 Center St
- 486 Myra Dr
- 492 Crocker Blvd
- 107 Cedar Glen
- 120 Cider Mill
- 207 N Hambden St
- Bramante Ranch Plan at Maple Trace
- Lehigh Plan at Maple Trace
- Columbia Plan at Maple Trace
- Alberti Ranch Plan at Maple Trace
- Ballenger Plan at Maple Trace
- Allegheny Plan at Maple Trace
- 201 Emerald Dr
- 311-317 Wilson Mills Rd
- 564 Water St
- 101 Meadowlands Dr
- 133 Court St Unit Down
- 138 Court St
- 214 N Hambden St Unit A
- 155 7th Ave
- 10613 Sherman Rd
- 12790 Heath Rd
- 12208 Shiloh Dr
- 13807 Equestrian Dr
- 9101 Chillicothe Rd
- 9880 Old Johnnycake
- 9791 Woodcreek Dr
- 13015 Caves Rd
- 8914 Trotter Ln
- 7064 Barton Dr
- 1651 Mentor Ave
- 38522 Rogers Rd
- 8896 Spring Valley Dr
