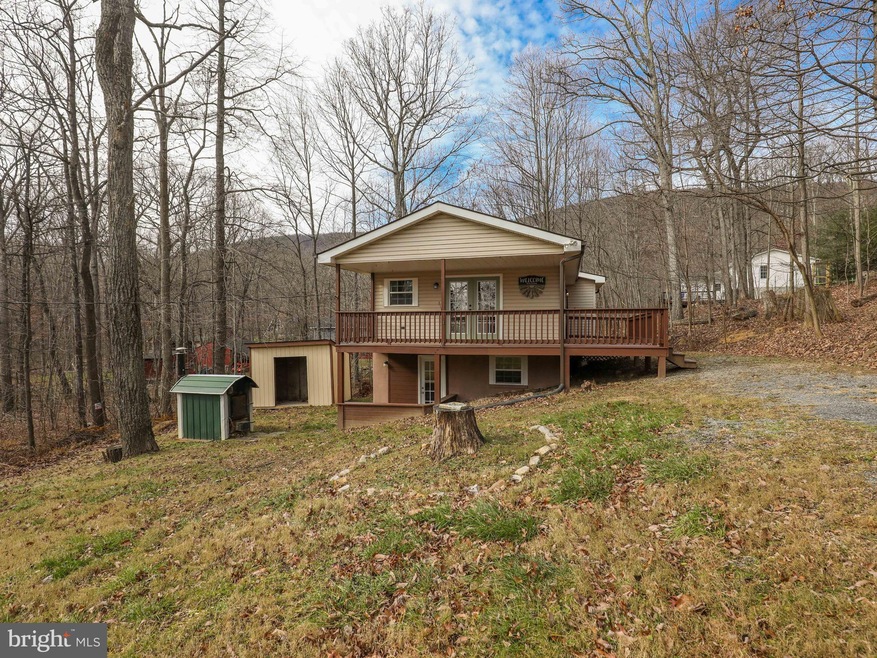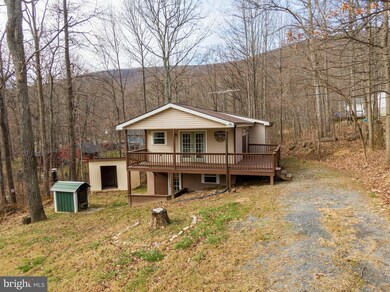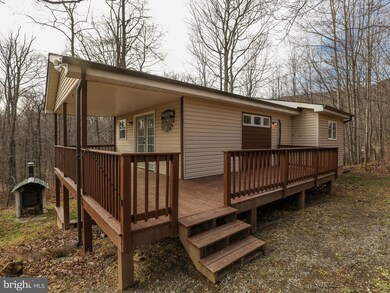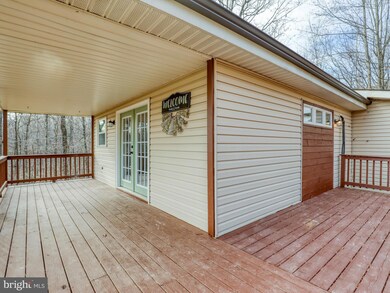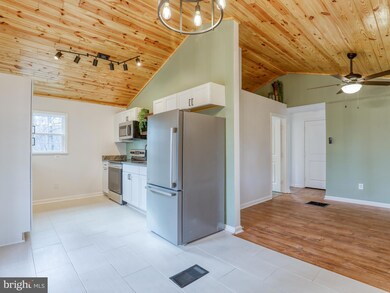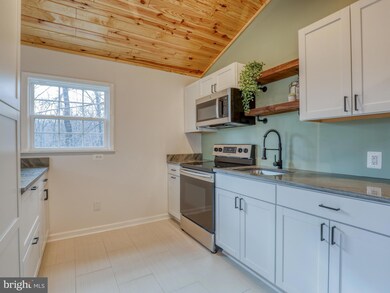
110 Forked Horn Trail Winchester, VA 22602
Highlights
- Open Floorplan
- Wood Burning Stove
- Vaulted Ceiling
- Deck
- Wooded Lot
- Raised Ranch Architecture
About This Home
As of January 2023Welcome to the cutest House on the block! This 2 Bedroom, 1 Bath, Fully Renovated Home has been restored from top to bottom, there was not a single detail left untouched!
As you walk inside you'll be greeted by the open concept, vaulted wood ceilings, and the brand new Kitchen with stainless steel appliances, white shaker cabinets, granite counter tops, and open shelving. The Living Room has a cute loft space, perfect for the kids, reading nook, or just additional storage. The Full Bath has been expanded to host a tiled walk-in shower, upgraded vanity, and room to wiggle. The Primary Bedroom has a beautiful barn door, and access to the Bathroom. Both Bedrooms on the Main Level feature LVP flooring, closets with shelving, ceiling fans, and vaulted ceilings. Downstairs you'll find the walk-out Basement that's partially finished, which could easily be a 3rd Bedroom, Family Room, Den, whatever your heart desires! The Basement has LVP flooring throughout, a Laundry Room, and additional storage space in the unfinished area. Step outside and onto the wrap around deck that's been freshly painted and with new footers. Below the deck is a patio area with a bench, and an outdoor Wood Stove with wood-shed.
Everything has been updated in this Home, all new windows, doors, drywall, LVP & tile flooring throughout, lighting, Kitchen, Bath, closets with shelving, appliances, gutters, roof (3 years old), deck footers, patio with bench, mini-split system, insulation, and wood ceilings.
The Shawneeland community offers a lake, finishing, swimming, and play areas for the kids. You can live in the woods, yet be only 15 minutes from town. No HOA, but the Sanitary fee is $660 annually. Comcast high speed internet available.
This Home is perfect for just about anyone, whether you're a First time Home Buyer, looking for that cozy weekend getaway, wanting to size-down, or invest! Come check out this cutie on Forked Horn Today!
Last Agent to Sell the Property
MarketPlace REALTY License #WV0030453 Listed on: 12/05/2022
Home Details
Home Type
- Single Family
Est. Annual Taxes
- $652
Year Built
- Built in 1971 | Remodeled in 2022
Lot Details
- 0.3 Acre Lot
- Cul-De-Sac
- Wooded Lot
- Backs to Trees or Woods
- Front Yard
- Property is in excellent condition
- Property is zoned R5
Home Design
- Raised Ranch Architecture
- Bungalow
- Block Foundation
- Frame Construction
- Architectural Shingle Roof
- Vinyl Siding
- Cedar
Interior Spaces
- Property has 2 Levels
- Open Floorplan
- Wood Ceilings
- Vaulted Ceiling
- Ceiling Fan
- Wood Burning Stove
- Electric Fireplace
- Double Pane Windows
- Replacement Windows
- Transom Windows
- Sliding Windows
- French Doors
- Six Panel Doors
- Living Room
- Fire and Smoke Detector
Kitchen
- Breakfast Area or Nook
- Eat-In Kitchen
- Electric Oven or Range
- Built-In Microwave
- Stainless Steel Appliances
- Upgraded Countertops
Flooring
- Tile or Brick
- Luxury Vinyl Plank Tile
Bedrooms and Bathrooms
- 2 Main Level Bedrooms
- En-Suite Primary Bedroom
- 1 Full Bathroom
Laundry
- Laundry Room
- Dryer
- Washer
Partially Finished Basement
- Heated Basement
- Walk-Out Basement
- Basement Fills Entire Space Under The House
- Connecting Stairway
- Interior and Exterior Basement Entry
- Laundry in Basement
- Basement Windows
Parking
- 4 Parking Spaces
- 4 Driveway Spaces
- Gravel Driveway
Eco-Friendly Details
- Energy-Efficient Appliances
Outdoor Features
- Deck
- Patio
- Exterior Lighting
- Wood or Metal Shed
- Rain Gutters
- Wrap Around Porch
Schools
- Indian Hollow Elementary School
- Frederick County Middle School
- James Wood High School
Utilities
- Ductless Heating Or Cooling System
- Central Heating
- Above Ground Utilities
- 200+ Amp Service
- Electric Water Heater
- Municipal Trash
- On Site Septic
- Phone Available
- Cable TV Available
Community Details
- No Home Owners Association
- Shawneeland Subdivision
Listing and Financial Details
- Tax Lot 6
- Assessor Parcel Number 49A03 1 O 6
Ownership History
Purchase Details
Home Financials for this Owner
Home Financials are based on the most recent Mortgage that was taken out on this home.Purchase Details
Similar Homes in Winchester, VA
Home Values in the Area
Average Home Value in this Area
Purchase History
| Date | Type | Sale Price | Title Company |
|---|---|---|---|
| Bargain Sale Deed | $235,000 | Stewart Title | |
| Gift Deed | -- | None Available |
Mortgage History
| Date | Status | Loan Amount | Loan Type |
|---|---|---|---|
| Open | $237,373 | New Conventional | |
| Previous Owner | $135,000 | New Conventional |
Property History
| Date | Event | Price | Change | Sq Ft Price |
|---|---|---|---|---|
| 01/12/2023 01/12/23 | Sold | $235,000 | 0.0% | $182 / Sq Ft |
| 12/13/2022 12/13/22 | Pending | -- | -- | -- |
| 12/05/2022 12/05/22 | For Sale | $235,000 | +80.8% | $182 / Sq Ft |
| 12/21/2016 12/21/16 | Sold | $130,000 | +4.1% | $101 / Sq Ft |
| 11/12/2016 11/12/16 | Pending | -- | -- | -- |
| 09/23/2016 09/23/16 | Price Changed | $124,900 | -3.8% | $97 / Sq Ft |
| 08/29/2016 08/29/16 | For Sale | $129,900 | -- | $101 / Sq Ft |
Tax History Compared to Growth
Tax History
| Year | Tax Paid | Tax Assessment Tax Assessment Total Assessment is a certain percentage of the fair market value that is determined by local assessors to be the total taxable value of land and additions on the property. | Land | Improvement |
|---|---|---|---|---|
| 2025 | $675 | $217,300 | $58,000 | $159,300 |
| 2024 | $675 | $135,200 | $39,500 | $95,700 |
| 2023 | $690 | $135,200 | $39,500 | $95,700 |
| 2022 | $652 | $106,900 | $33,500 | $73,400 |
| 2021 | $1,312 | $106,900 | $33,500 | $73,400 |
| 2020 | $1,256 | $97,700 | $33,500 | $64,200 |
| 2019 | $1,256 | $97,700 | $33,500 | $64,200 |
| 2018 | $1,114 | $90,800 | $33,500 | $57,300 |
| 2017 | $1,105 | $90,800 | $33,500 | $57,300 |
| 2016 | $1,078 | $86,400 | $31,000 | $55,400 |
| 2015 | $484 | $86,400 | $31,000 | $55,400 |
| 2014 | $541 | $83,800 | $31,000 | $52,800 |
Agents Affiliated with this Home
-

Seller's Agent in 2023
Laura King
MarketPlace REALTY
(540) 409-8683
14 in this area
78 Total Sales
-

Buyer's Agent in 2023
Abby Walters
Preslee Real Estate
(540) 227-4416
30 in this area
479 Total Sales
-

Seller's Agent in 2016
Dan Whitacre
Colony Realty
(540) 327-6718
229 in this area
352 Total Sales
Map
Source: Bright MLS
MLS Number: VAFV2010362
APN: 49A031-O-6
- 102 Duwamish Trail
- 101 Delaware Trail
- 129 Indiana Trail
- 129 Jalapa Trail
- 0 Iroquois Trail
- 219 Shenandoah Trail
- 0 Tomahawk Trail Unit VAFV2033070
- 132 Erie Trail
- 0 Iroquois Lot 27 Trail Unit VAFV2024486
- 105 Potomak Trail
- 300 Graywolf Trail
- 151 Tomahawk Trail
- 236 Doe Trail
- 1420 Fishel Rd
- Lot 102 Bow Wood Trail
- Lot 181 Rockwood Trail
- Lots 182, 183, 184 Rockwood Trail
- 623 Shawnee Trail
- LOT 147 Tomahawk Trail
- 0 Rockwood Trail Unit 49.61 ACRES
