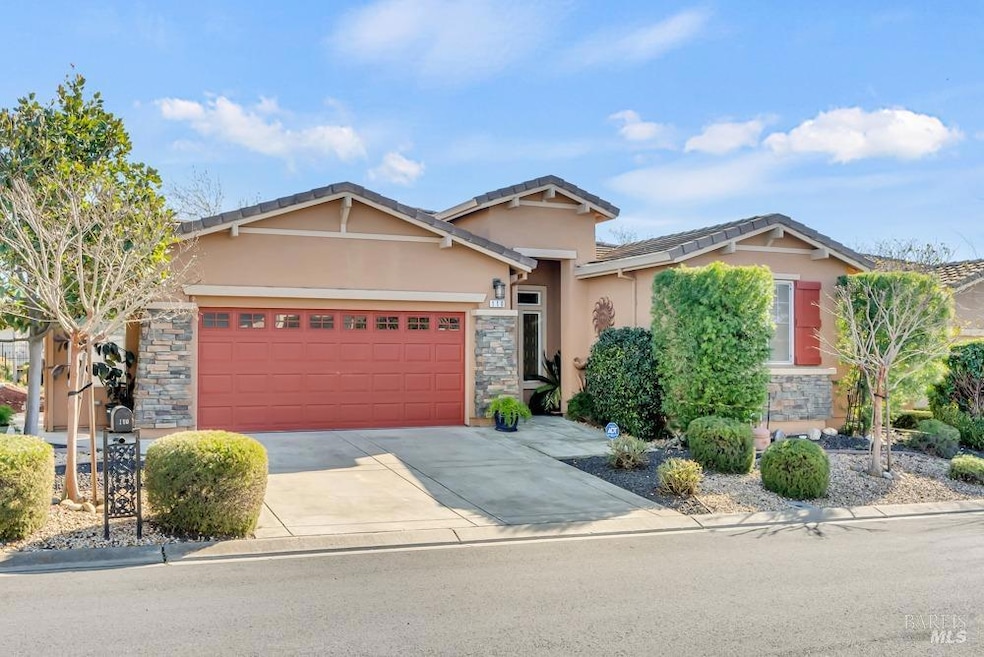110 Foxwood Ln Rio Vista, CA 94571
Estimated payment $3,203/month
Highlights
- Fitness Center
- Maid or Guest Quarters
- 1 Fireplace
- Clubhouse
- Contemporary Architecture
- Granite Countertops
About This Home
Beautiful San Carlos Model Home in Trilogy of Rio Vista, an Active Adult Community. This home has 2 bedrooms, 2 full baths and a den. Home features upgraded tile floors with carpet in the den and bedrooms. Patio is covered and is accessible from 2 doors, one from kitchen nook and the other from the Primary bedroom. Kitchen has granite countertops, very well maintained oak cabinets and stainless appliances, including a gas range. Butler pantry off the kitchen. Dining room features fabulous skylights. Crown molding throughout the main rooms and new paint throughout. Family Room fireplace is great for chilly nights. Primary bathroom has a walk-in shower with bench seating and a larger walk-in closet. Extended 2 car garage with a utility side door. This home is conveniently located near one of Trilogy's parks and has no rear neigbhbors. Property is beautifully landscaped with low maintenance plants and drip irrigation system. Washer, dryer, refrigerator and soft water system stay with the home. Come and enjoy all that Trilogy has to offer with pools, the Health and Wellness Center, clubhouses and its many active clubs.
Home Details
Home Type
- Single Family
Est. Annual Taxes
- $4,652
Year Built
- Built in 2004
Lot Details
- 5,245 Sq Ft Lot
- Landscaped
- Sprinkler System
- Low Maintenance Yard
HOA Fees
- $285 Monthly HOA Fees
Parking
- 2 Car Attached Garage
- Front Facing Garage
- Garage Door Opener
Home Design
- Contemporary Architecture
- Slab Foundation
- Tile Roof
- Concrete Roof
- Stucco
Interior Spaces
- 1,907 Sq Ft Home
- 1-Story Property
- Crown Molding
- Skylights
- 1 Fireplace
- Family Room
- Dining Room
- Den
Kitchen
- Breakfast Area or Nook
- Walk-In Pantry
- Butlers Pantry
- Free-Standing Gas Oven
- Free-Standing Gas Range
- Microwave
- Dishwasher
- Kitchen Island
- Granite Countertops
Flooring
- Carpet
- Tile
Bedrooms and Bathrooms
- 2 Bedrooms
- Maid or Guest Quarters
- Bathroom on Main Level
- 2 Full Bathrooms
Laundry
- Laundry Room
- Dryer
- Washer
- 220 Volts In Laundry
Home Security
- Carbon Monoxide Detectors
- Fire and Smoke Detector
Outdoor Features
- Covered Patio or Porch
Utilities
- Central Heating and Cooling System
- Heating System Uses Gas
- Internet Available
Listing and Financial Details
- Assessor Parcel Number 0176-221-020
Community Details
Overview
- Association fees include common areas, management
- Trilogy @ Rio Vista Association, Phone Number (707) 374-4843
- Built by Shea Homes
- Trilogy @ Rio Vista Subdivision
Amenities
- Clubhouse
Recreation
- Tennis Courts
- Community Playground
- Fitness Center
- Community Pool
- Community Spa
- Putting Green
- Park
Map
Home Values in the Area
Average Home Value in this Area
Tax History
| Year | Tax Paid | Tax Assessment Tax Assessment Total Assessment is a certain percentage of the fair market value that is determined by local assessors to be the total taxable value of land and additions on the property. | Land | Improvement |
|---|---|---|---|---|
| 2025 | $4,652 | $444,240 | $113,739 | $330,501 |
| 2024 | $4,652 | $435,530 | $111,509 | $324,021 |
| 2023 | $4,632 | $426,991 | $109,323 | $317,668 |
| 2022 | $4,552 | $418,620 | $107,180 | $311,440 |
| 2021 | $4,429 | $410,413 | $105,079 | $305,334 |
| 2020 | $4,243 | $406,206 | $104,002 | $302,204 |
| 2019 | $4,080 | $398,242 | $101,963 | $296,279 |
| 2018 | $4,178 | $390,434 | $99,964 | $290,470 |
| 2017 | $3,960 | $382,779 | $98,004 | $284,775 |
| 2016 | $3,433 | $333,000 | $73,000 | $260,000 |
| 2015 | $3,234 | $310,000 | $71,000 | $239,000 |
| 2014 | $3,187 | $291,000 | $67,000 | $224,000 |
Property History
| Date | Event | Price | Change | Sq Ft Price |
|---|---|---|---|---|
| 08/29/2025 08/29/25 | For Sale | $475,000 | -- | $249 / Sq Ft |
Purchase History
| Date | Type | Sale Price | Title Company |
|---|---|---|---|
| Interfamily Deed Transfer | -- | None Available | |
| Grant Deed | $310,500 | First American Title Co |
Mortgage History
| Date | Status | Loan Amount | Loan Type |
|---|---|---|---|
| Open | $100,000 | New Conventional | |
| Closed | $100,000 | Purchase Money Mortgage |
Source: Bay Area Real Estate Information Services (BAREIS)
MLS Number: 325077760
APN: 0176-221-020
- 344 Forest Highland Dr
- 308 Willow Brook Way
- 350 Atlantic Dr
- 241 Springhill Dr
- 425 Atlantic Dr
- 260 Bella Vista Way
- 357 Spyglass Dr
- 306 Spyglass Dr
- 1125 Vintage Dr
- 353 Watson Hollow Dr
- 338 Watson Hollow Dr
- 301 Fairbanks Dr
- 417 Anglebrook
- 115 Alpine Dr
- 1000 Michelbook Ln
- 782 Oakhill Way
- 721 Michelbook Ln
- 1017 Diamante
- 908 Brookside Ln
- 714 Cherry Hills Ln
- 395 Atlantic Dr
- 402 Palisades Dr
- 366 Silver Ridge Dr
- 718 Anderson Way
- 265 Yosemite Dr
- 135 N 5th St
- 27 S 3rd St Unit 6
- 315 Riverview St
- 69 Carol Ln
- 916 Jacobsen St
- 1529 Sandy Ct
- 115 Wilbur Ave Unit B
- 5301 Elm Ln
- 819 W 3rd St
- 3029 Aldrich St
- 2605 Main St
- 1310 B St
- 5625 Sandmound Blvd
- 4601 Teakwood Ct
- 2270 Renwick Ln







