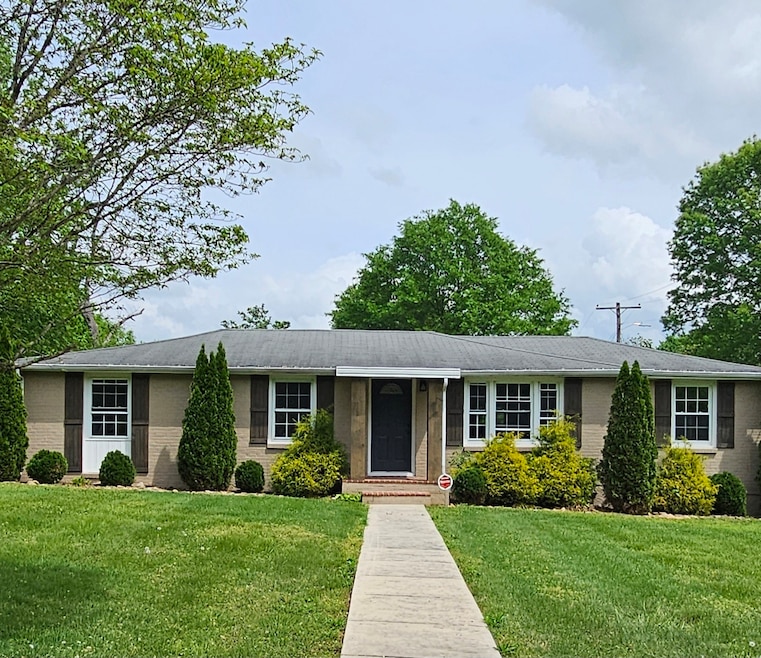
110 Franklin St McMinnville, TN 37110
Highlights
- No HOA
- Cooling Available
- Interior Storage Closet
- Walk-In Closet
- Patio
- Central Heating
About This Home
As of June 2025$30,000 PRICE DROP - Discover this completely updated brick home, featuring 3 bedrooms and 2 full baths across 1,430 sq ft. This move-in ready home boasts an open-concept layout with beautiful new flooring and fresh paint throughout. The brand-new kitchen includes granite countertops, all-new cabinetry, and stainless steel appliances. Each bedroom offers walk-in closets and plenty of natural light. Additional highlights include updated windows, a well-maintained HVAC system, a utility room, and an attached carport for added convenience. Enjoy outdoor living on the covered patio, and take advantage of the double corner lot with plenty of space for recreation or gardening. New porch columns and shutters add to the curb appeal. This home is located in a quiet, mature neighborhood just minutes from shopping and dining. Love the living room furniture? It's all brand new and included at no additional cost. Come see this beautiful home today!
Last Agent to Sell the Property
Tree City Realty Brokerage Phone: 9312656168 License #367166 Listed on: 04/26/2025
Home Details
Home Type
- Single Family
Est. Annual Taxes
- $1,004
Year Built
- Built in 1958
Lot Details
- 0.57 Acre Lot
- Lot Dimensions are 100x250
- Level Lot
Home Design
- Brick Exterior Construction
- Shingle Roof
Interior Spaces
- 1,430 Sq Ft Home
- Property has 1 Level
- Ceiling Fan
- Combination Dining and Living Room
- Interior Storage Closet
- Vinyl Flooring
- Crawl Space
- Dishwasher
Bedrooms and Bathrooms
- 3 Main Level Bedrooms
- Walk-In Closet
- 2 Full Bathrooms
Parking
- 4 Open Parking Spaces
- 6 Parking Spaces
- 2 Carport Spaces
- Gravel Driveway
Outdoor Features
- Patio
Schools
- Bobby Ray Memorial Elementary School
- Warren County Middle School
- Warren County High School
Utilities
- Cooling Available
- Central Heating
- High Speed Internet
Community Details
- No Home Owners Association
- Bel Aire Sub Subdivision
Listing and Financial Details
- Assessor Parcel Number 058H A 05800 000
Ownership History
Purchase Details
Home Financials for this Owner
Home Financials are based on the most recent Mortgage that was taken out on this home.Purchase Details
Purchase Details
Purchase Details
Purchase Details
Home Financials for this Owner
Home Financials are based on the most recent Mortgage that was taken out on this home.Purchase Details
Purchase Details
Purchase Details
Purchase Details
Similar Homes in McMinnville, TN
Home Values in the Area
Average Home Value in this Area
Purchase History
| Date | Type | Sale Price | Title Company |
|---|---|---|---|
| Warranty Deed | $265,000 | Access Title & Escrow | |
| Warranty Deed | $265,000 | Access Title & Escrow | |
| Executors Deed | -- | Dekalb Title | |
| Warranty Deed | -- | -- | |
| Deed | $72,000 | -- | |
| Deed | $60,000 | -- | |
| Deed | $60,000 | -- | |
| Deed | $50,000 | -- | |
| Warranty Deed | $52,500 | -- | |
| Deed | -- | -- | |
| Deed | -- | -- |
Mortgage History
| Date | Status | Loan Amount | Loan Type |
|---|---|---|---|
| Previous Owner | $61,500 | No Value Available |
Property History
| Date | Event | Price | Change | Sq Ft Price |
|---|---|---|---|---|
| 06/12/2025 06/12/25 | Sold | $265,000 | -1.8% | $185 / Sq Ft |
| 05/27/2025 05/27/25 | Pending | -- | -- | -- |
| 05/23/2025 05/23/25 | Price Changed | $269,900 | -6.9% | $189 / Sq Ft |
| 05/14/2025 05/14/25 | Price Changed | $289,900 | -3.3% | $203 / Sq Ft |
| 04/27/2025 04/27/25 | For Sale | $299,900 | -- | $210 / Sq Ft |
Tax History Compared to Growth
Tax History
| Year | Tax Paid | Tax Assessment Tax Assessment Total Assessment is a certain percentage of the fair market value that is determined by local assessors to be the total taxable value of land and additions on the property. | Land | Improvement |
|---|---|---|---|---|
| 2024 | -- | $24,675 | $2,700 | $21,975 |
| 2023 | $1,004 | $24,675 | $2,700 | $21,975 |
| 2022 | $942 | $24,675 | $2,700 | $21,975 |
| 2021 | $902 | $23,650 | $2,700 | $20,950 |
| 2020 | $437 | $23,650 | $2,700 | $20,950 |
| 2019 | $863 | $19,950 | $2,750 | $17,200 |
| 2018 | $807 | $19,950 | $2,750 | $17,200 |
| 2017 | $807 | $19,950 | $2,750 | $17,200 |
| 2016 | $807 | $19,950 | $2,750 | $17,200 |
| 2015 | $813 | $19,950 | $2,750 | $17,200 |
| 2014 | $804 | $19,950 | $2,750 | $17,200 |
| 2013 | $804 | $19,678 | $0 | $0 |
Agents Affiliated with this Home
-
Susan Bain

Seller's Agent in 2025
Susan Bain
Tree City Realty
(931) 265-6168
53 Total Sales
-
Deborah Fisher

Buyer's Agent in 2025
Deborah Fisher
Tree City Realty
(931) 212-4226
99 Total Sales
Map
Source: Realtracs
MLS Number: 2822355
APN: 058H-A-058.00






