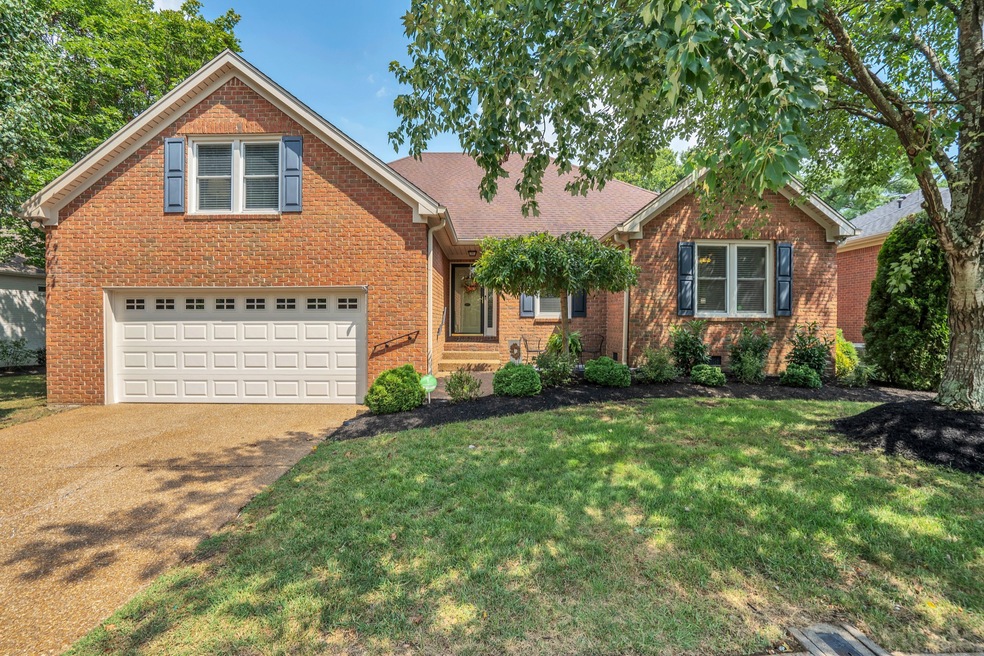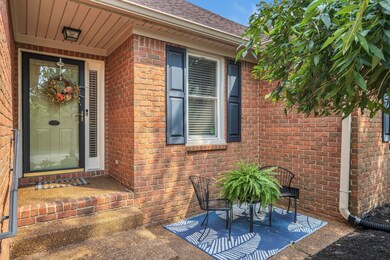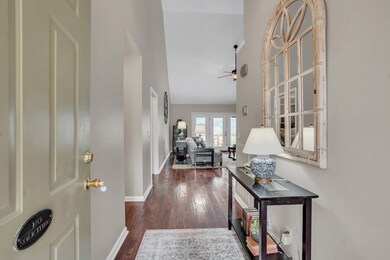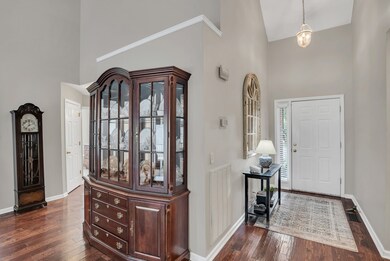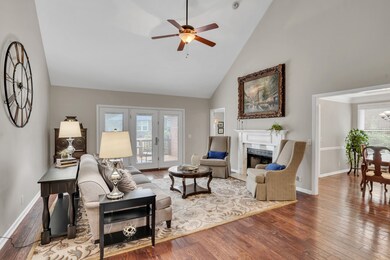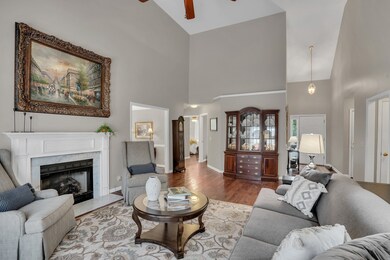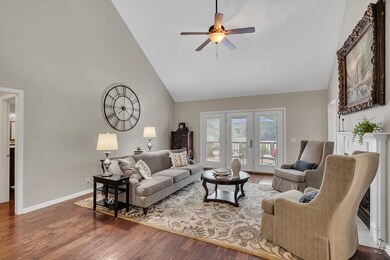
110 Generals Way Ct Franklin, TN 37064
Carnton NeighborhoodHighlights
- Clubhouse
- Deck
- Traditional Architecture
- Winstead Elementary School Rated A
- Wooded Lot
- 3-minute walk to Dallas Downs Playground & Park
About This Home
As of November 2024Beautiful home in desirable Franklin! Enjoy the convenience of One-level living - The amenities like a pool, tennis/PickleBall courts, Playground and plenty of sidewalk’s add plenty of recreational options right in the community. Being within half a block of these amenities is a huge bonus. Updated kitchen and baths recently added in 2015. Along with Hardwood flooring throughout the home and easy to maintain. Newer windows, a patio door and an Insulated Garage Door added. Trex Decking also a new addition overlooking the patio and backyard. PLEASE REFER TO OFFER INSTRUCTIONS PRIOR TO WRITING OFFER.
Last Agent to Sell the Property
Parks Compass Brokerage Phone: 6155844085 License # 296978

Home Details
Home Type
- Single Family
Est. Annual Taxes
- $2,082
Year Built
- Built in 1995
Lot Details
- 8,276 Sq Ft Lot
- Lot Dimensions are 75 x 115
- Back Yard Fenced
- Wooded Lot
HOA Fees
- $31 Monthly HOA Fees
Parking
- 2 Car Attached Garage
- Garage Door Opener
Home Design
- Traditional Architecture
- Brick Exterior Construction
- Shingle Roof
Interior Spaces
- 2,248 Sq Ft Home
- Property has 2 Levels
- Ceiling Fan
- Gas Fireplace
- Great Room
- Living Room with Fireplace
- Crawl Space
- Fire and Smoke Detector
Kitchen
- Dishwasher
- Disposal
Flooring
- Wood
- Tile
Bedrooms and Bathrooms
- 3 Main Level Bedrooms
- Walk-In Closet
- 2 Full Bathrooms
Outdoor Features
- Deck
- Patio
- Porch
Schools
- Winstead Elementary School
- Legacy Middle School
- Centennial High School
Utilities
- Air Filtration System
- Central Heating
- Heating System Uses Natural Gas
- Underground Utilities
- Cable TV Available
Listing and Financial Details
- Assessor Parcel Number 094090E J 00300 00010090E
Community Details
Overview
- $450 One-Time Secondary Association Fee
- Association fees include ground maintenance, recreation facilities, trash
- Dallas Downs Sec 16 Subdivision
Amenities
- Clubhouse
Recreation
- Tennis Courts
- Community Playground
- Community Pool
- Trails
Ownership History
Purchase Details
Purchase Details
Home Financials for this Owner
Home Financials are based on the most recent Mortgage that was taken out on this home.Purchase Details
Home Financials for this Owner
Home Financials are based on the most recent Mortgage that was taken out on this home.Purchase Details
Home Financials for this Owner
Home Financials are based on the most recent Mortgage that was taken out on this home.Purchase Details
Home Financials for this Owner
Home Financials are based on the most recent Mortgage that was taken out on this home.Purchase Details
Home Financials for this Owner
Home Financials are based on the most recent Mortgage that was taken out on this home.Purchase Details
Map
Similar Homes in Franklin, TN
Home Values in the Area
Average Home Value in this Area
Purchase History
| Date | Type | Sale Price | Title Company |
|---|---|---|---|
| Warranty Deed | -- | None Listed On Document | |
| Warranty Deed | -- | None Listed On Document | |
| Warranty Deed | $685,000 | Chapman & Rosenthal Title | |
| Warranty Deed | $268,750 | Tn Title | |
| Warranty Deed | $292,000 | None Available | |
| Warranty Deed | $220,400 | Realty Title & Escrow | |
| Warranty Deed | $220,400 | -- | |
| Deed | $165,400 | -- |
Mortgage History
| Date | Status | Loan Amount | Loan Type |
|---|---|---|---|
| Previous Owner | $548,000 | New Conventional | |
| Previous Owner | $200,000 | New Conventional | |
| Previous Owner | $224,750 | Credit Line Revolving | |
| Previous Owner | $198,360 | Purchase Money Mortgage |
Property History
| Date | Event | Price | Change | Sq Ft Price |
|---|---|---|---|---|
| 11/19/2024 11/19/24 | Sold | $685,000 | -1.4% | $305 / Sq Ft |
| 10/17/2024 10/17/24 | Pending | -- | -- | -- |
| 09/04/2024 09/04/24 | Price Changed | $695,000 | -0.7% | $309 / Sq Ft |
| 08/16/2024 08/16/24 | For Sale | $700,000 | -- | $311 / Sq Ft |
Tax History
| Year | Tax Paid | Tax Assessment Tax Assessment Total Assessment is a certain percentage of the fair market value that is determined by local assessors to be the total taxable value of land and additions on the property. | Land | Improvement |
|---|---|---|---|---|
| 2024 | -- | $96,550 | $30,000 | $66,550 |
| 2023 | $2,082 | $96,550 | $30,000 | $66,550 |
| 2022 | $2,082 | $96,550 | $30,000 | $66,550 |
| 2021 | $2,082 | $96,550 | $30,000 | $66,550 |
| 2020 | $1,996 | $77,450 | $20,000 | $57,450 |
| 2019 | $1,996 | $77,450 | $20,000 | $57,450 |
| 2018 | $1,942 | $77,450 | $20,000 | $57,450 |
| 2017 | $1,926 | $77,450 | $20,000 | $57,450 |
| 2016 | $0 | $77,450 | $20,000 | $57,450 |
| 2015 | -- | $63,550 | $16,250 | $47,300 |
| 2014 | -- | $63,550 | $16,250 | $47,300 |
Source: Realtracs
MLS Number: 2688261
APN: 090E-J-003.00
- 137 Cavalry Dr
- 109 Polk Place Dr
- 1046 Huntsman Cir
- 501 Clearbrook Ct Unit 55B
- 324 Julianna Cir
- 185 Polk Place Dr
- 152 Sontag Dr
- 1100 Gardner Dr
- 192 Sontag Dr
- 1107 Gardner Dr
- 416 Mackenzie Way
- 219 Schoolpath Ln
- 703 Braemere Dr
- 435 Mackenzie Way
- 248 Stonehaven Cir
- 1128 Carriage Park Dr
- 449 River Bluff Dr
- 171 Bluebell Way
- 454 River Bluff Dr
- 411 Orchid Trail
